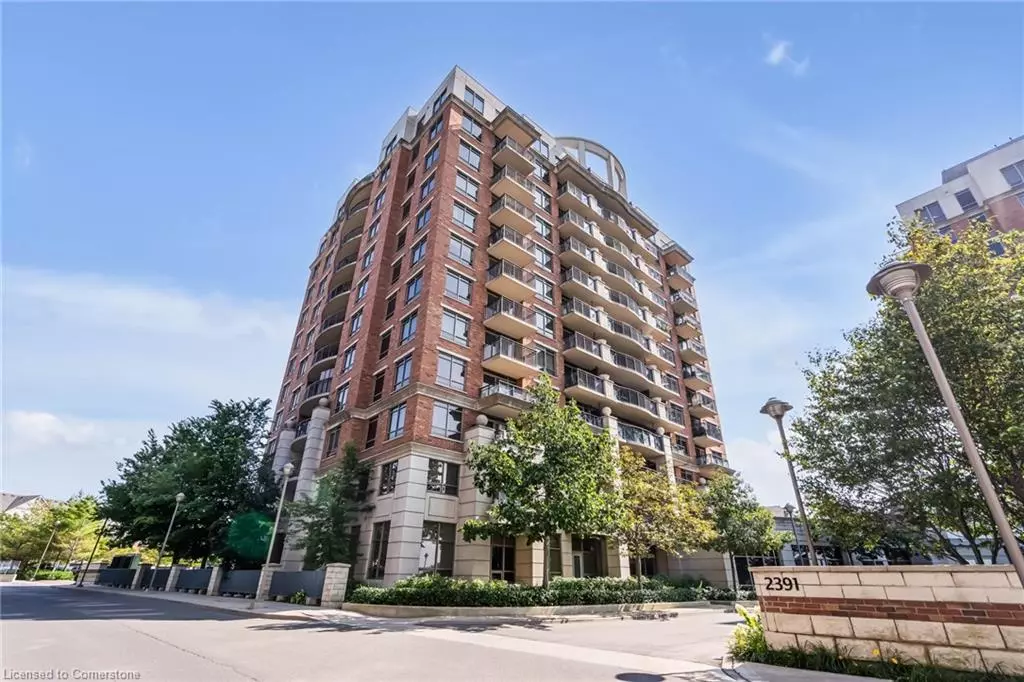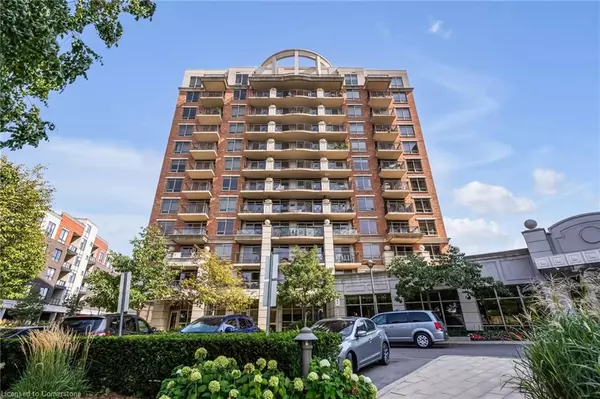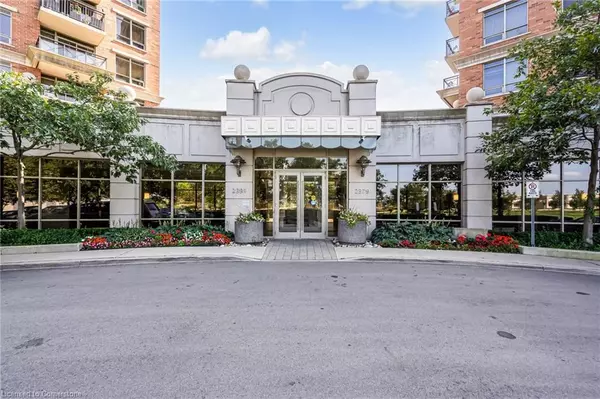$660,000
$689,900
4.3%For more information regarding the value of a property, please contact us for a free consultation.
2391 Central Park Drive #609 Oakville, ON L6H 0E4
2 Beds
2 Baths
862 SqFt
Key Details
Sold Price $660,000
Property Type Condo
Sub Type Condo/Apt Unit
Listing Status Sold
Purchase Type For Sale
Square Footage 862 sqft
Price per Sqft $765
MLS Listing ID XH4170226
Sold Date 09/15/23
Style 1 Storey/Apt
Bedrooms 2
Full Baths 2
HOA Fees $528
HOA Y/N Yes
Abv Grd Liv Area 862
Year Built 2009
Annual Tax Amount $2,623
Property Sub-Type Condo/Apt Unit
Source Cornerstone
Property Description
Exceptional views from this 2 bedroom, 2 bathroom unit in the desirable River Oaks area. This is a pedestrian friendly neighbourhood close to everything. The building itself is well maintained and has many amenities including an outdoor pool, BBQ area, a gym, media room, exercise room and plenty of guest parking. It includes a parking spot and a locker.
It's worth a visit, plan yours today!
Location
Province ON
County Halton
Area 1 - Oakville
Direction Trafalger - Oak Park Blvd. - Central Park Dr.
Rooms
Kitchen 1
Interior
Heating Forced Air, Natural Gas
Fireplace No
Laundry In-Suite
Exterior
Parking Features Owned, None
Garage Spaces 1.0
Pool In Ground, Outdoor Pool
Porch Open
Garage Yes
Building
Lot Description Urban, Hospital, Park, Public Transit, Schools
Faces Trafalger - Oak Park Blvd. - Central Park Dr.
Sewer Sewer (Municipal)
Water Municipal
Architectural Style 1 Storey/Apt
Structure Type Brick
New Construction No
Others
HOA Fee Include Insurance,Central Air Conditioning,Common Elements,Heat,Parking,Water
Senior Community false
Tax ID 258610090
Ownership Condominium
Read Less
Want to know what your home might be worth? Contact us for a FREE valuation!

Our team is ready to help you sell your home for the highest possible price ASAP

GET MORE INFORMATION





