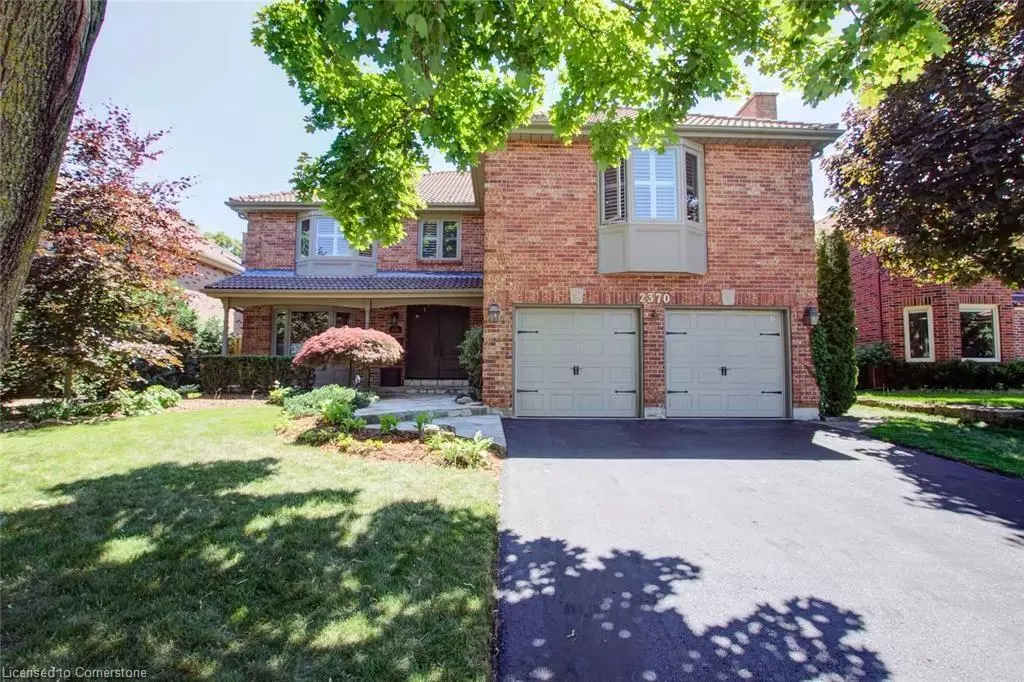$2,050,000
$2,199,000
6.8%For more information regarding the value of a property, please contact us for a free consultation.
2370 Deer Run Avenue Oakville, ON L6J 6K6
6 Beds
5 Baths
3,065 SqFt
Key Details
Sold Price $2,050,000
Property Type Single Family Home
Sub Type Single Family Residence
Listing Status Sold
Purchase Type For Sale
Square Footage 3,065 sqft
Price per Sqft $668
MLS Listing ID XH4167347
Sold Date 07/19/23
Style Two Story
Bedrooms 6
Full Baths 4
Half Baths 1
Abv Grd Liv Area 3,065
Annual Tax Amount $10,744
Property Sub-Type Single Family Residence
Source Hamilton - Burlington
Property Description
Executive Home On Quiet, Prestigious Cul-De-Sac Backing On To Deer Run Park In Oakville's Most Sought-After School District. School Bus Route For E J James & Maple Grove. Top Historical Oakville Trafalgar High School. Next To Playground, Tennis Court, And Wooded Trail. Close To Highway, Go Station and lake Ontario. Open Concept Kitchen & Sunny Breakfast Area. Maintenance free Marley Tile Roof. Salt Water Pool Surrounded By Precious Plants, All Equipment Updated In 2022, New Liner, Sand Filter, Heater. New Air Fresh System. Most windows replaced in 2018. Amazing View From Home. Main Floor Bedroom With Ensuite Bathroom, Can Be Used As Home Office or guest suite. 3 Generous Sized rectangular Bedrooms, Plus Gorgeous Master Bedroom With A Large Private Sitting Area Centred Around A Cozy Gas Fireplace. Fully Finished Basement With A Well Laid Out Guest Bedroom & Large Recreation Room With 3 Pc Bath.
Location
Province ON
County Halton
Area 1 - Oakville
Direction Ford to Aspen Forest to Deer Run
Rooms
Basement Full, Finished
Kitchen 1
Interior
Heating Forced Air, Natural Gas
Fireplaces Type Gas, Wood Burning
Fireplace Yes
Laundry In-Suite
Exterior
Parking Features Garage Door Opener, Built-In, Asphalt, Inside Entry
Garage Spaces 2.0
Pool In Ground
Roof Type Tile
Lot Frontage 60.7
Lot Depth 119.75
Garage Yes
Building
Lot Description Urban, Rectangular
Faces Ford to Aspen Forest to Deer Run
Foundation Poured Concrete
Sewer Sewer (Municipal)
Water Municipal
Architectural Style Two Story
Structure Type Brick
New Construction No
Others
Senior Community false
Tax ID 247840386
Ownership Freehold/None
Read Less
Want to know what your home might be worth? Contact us for a FREE valuation!

Our team is ready to help you sell your home for the highest possible price ASAP

GET MORE INFORMATION





