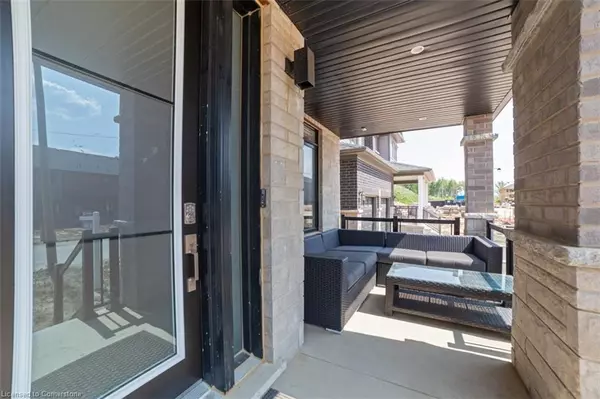$1,370,000
$1,399,000
2.1%For more information regarding the value of a property, please contact us for a free consultation.
135 Court Drive Paris, ON N3L 4G7
4 Beds
4 Baths
3,250 SqFt
Key Details
Sold Price $1,370,000
Property Type Single Family Home
Sub Type Single Family Residence
Listing Status Sold
Purchase Type For Sale
Square Footage 3,250 sqft
Price per Sqft $421
MLS Listing ID XH4165139
Sold Date 07/03/23
Style Two Story
Bedrooms 4
Full Baths 3
Half Baths 1
Abv Grd Liv Area 3,250
Annual Tax Amount $6,527
Property Sub-Type Single Family Residence
Source Hamilton - Burlington
Property Description
Welcome to 135 Court Drive, a Luxurious Losani-built home, where custom upscale living meets modern elegance. This ‘Albion' model home features 4 Bedrooms, 3+1 Bathrooms, an open-concept living/dining room with a fireplace, and main-floor laundry, providing an abundance of room to live, relax, and enjoy. The heart of this home is the open-concept Chef's kitchen, with Caesarstone countertops, over-sized high-end appliances, upgraded exhaust fan and a large 10ft. island, making this kitchen a culinary enthusiast's dream come true. You'll find upgraded floors, doors, trims, hardware, pot lights and custom automatic blinds throughout – no detail overlooked. This premium lot backing onto woods offers privacy and serenity. With convenient access to local amenities, highways, schools, trails, shopping centre, you'll enjoy a fantastic quality of life in this prime location. Don't miss this incredible opportunity to make this home yours.
Location
Province ON
County Brant County
Area 2105 - Paris
Zoning R1-50
Direction Rest Acres & Court Drive
Rooms
Basement Full, Unfinished
Kitchen 1
Interior
Interior Features Central Vacuum Roughed-in
Heating Forced Air, Natural Gas
Fireplaces Type Electric
Fireplace Yes
Appliance Water Softener
Laundry In-Suite
Exterior
Parking Features Attached Garage, Garage Door Opener, Asphalt
Garage Spaces 2.0
Pool None
Roof Type Asphalt Shing
Lot Frontage 49.64
Garage Yes
Building
Lot Description Urban, Irregular Lot, Public Transit, Rec./Community Centre, Schools, Wooded/Treed
Faces Rest Acres & Court Drive
Foundation Poured Concrete
Sewer Sewer (Municipal)
Water Municipal
Architectural Style Two Story
Structure Type Brick,Stone,Vinyl Siding
New Construction No
Others
Senior Community false
Tax ID 320531091
Ownership Freehold/None
Read Less
Want to know what your home might be worth? Contact us for a FREE valuation!

Our team is ready to help you sell your home for the highest possible price ASAP

GET MORE INFORMATION





