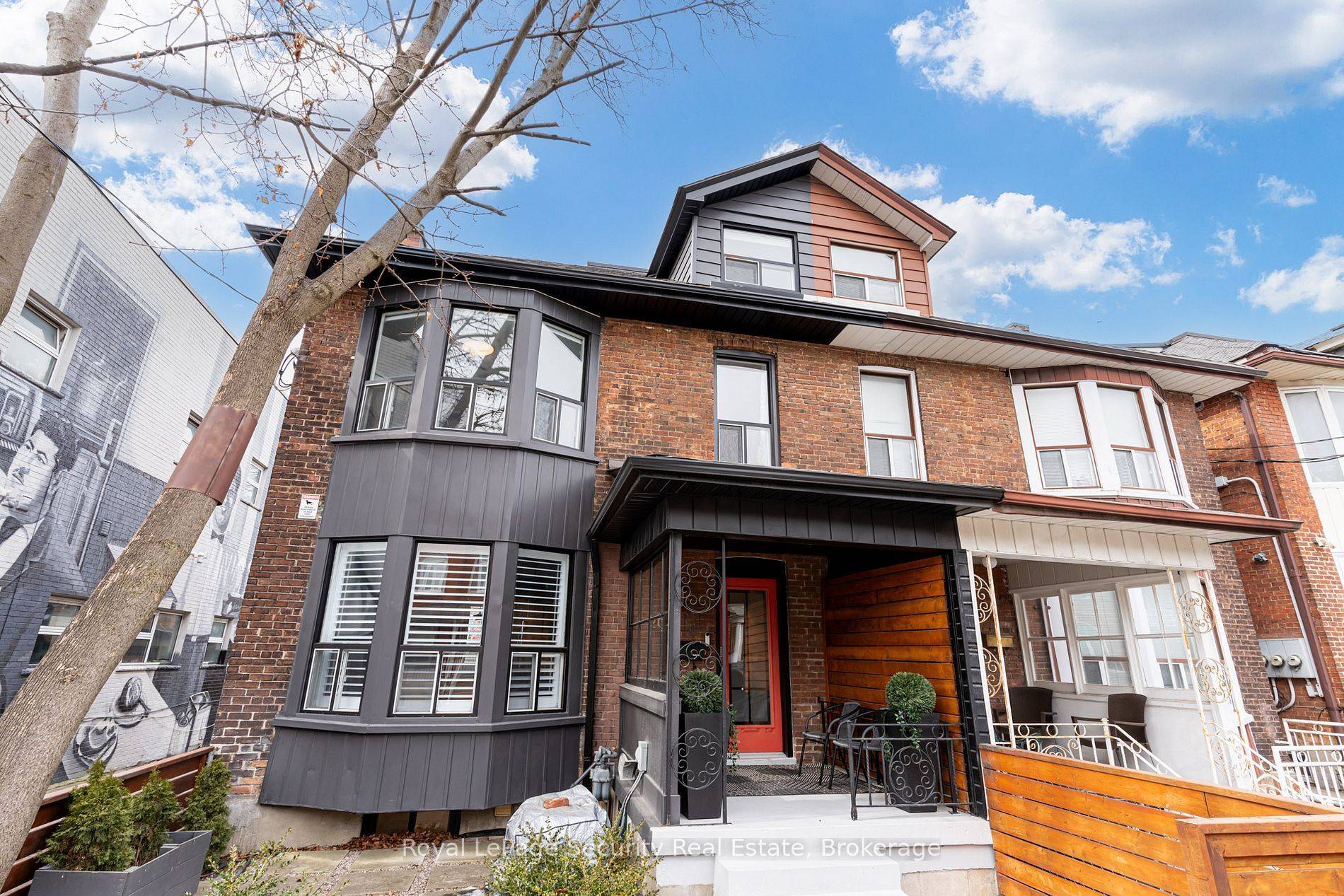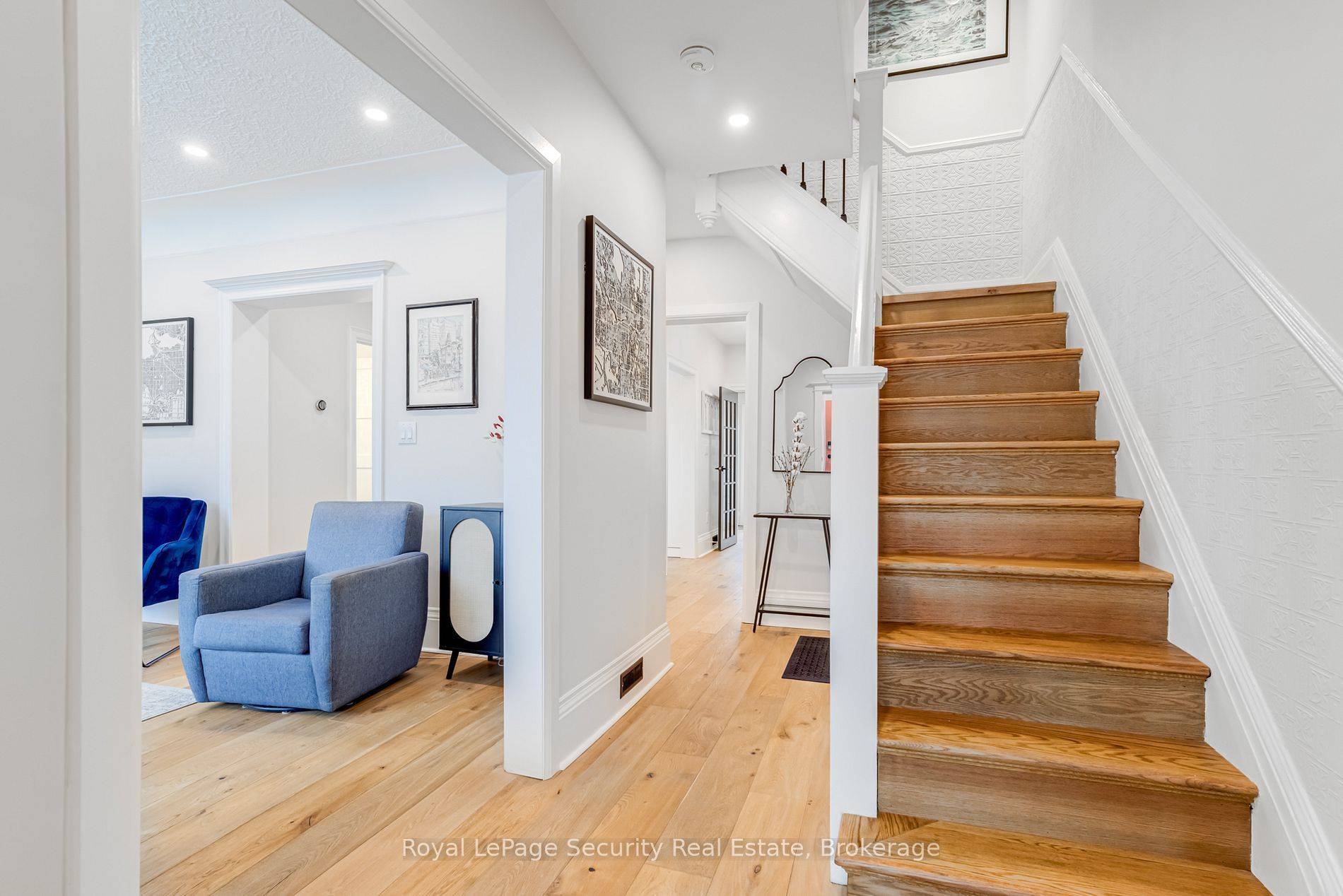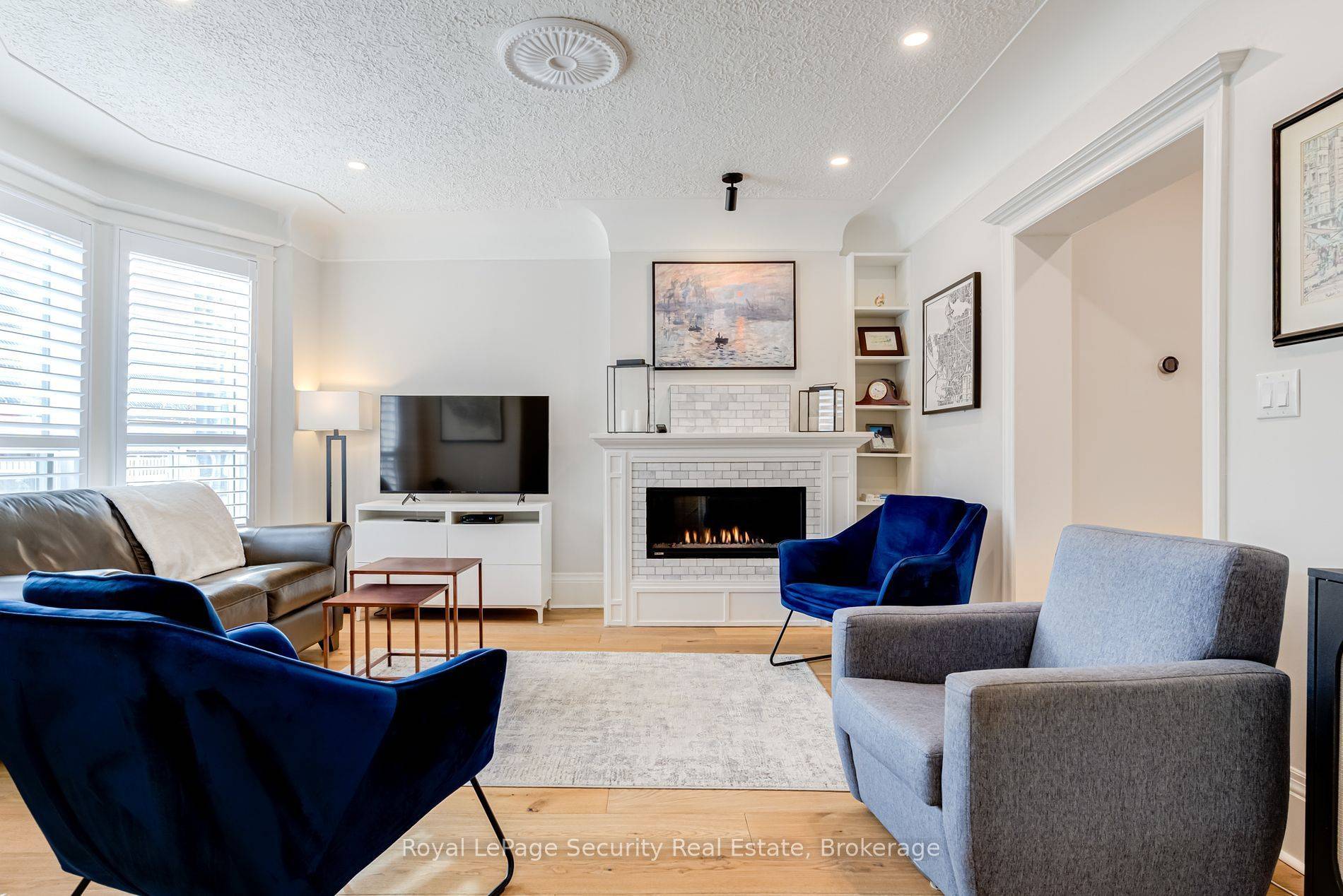$1,985,000
$2,189,000
9.3%For more information regarding the value of a property, please contact us for a free consultation.
204 Montrose AVE W Toronto C01, ON M6G 3G7
6 Beds
5 Baths
Key Details
Sold Price $1,985,000
Property Type Multi-Family
Sub Type Semi-Detached
Listing Status Sold
Purchase Type For Sale
Approx. Sqft 2000-2500
Subdivision Palmerston-Little Italy
MLS Listing ID C12141758
Sold Date 06/11/25
Style 2 1/2 Storey
Bedrooms 6
Annual Tax Amount $6,822
Tax Year 2024
Property Sub-Type Semi-Detached
Property Description
A stunning fusion of classic charm and modern elegance, this extra-wide, fully renovated semi-detached home in the heart of Little Italy is a rare find! Thoughtfully designed with impeccable craftmanship, every detail has been carefully considered. Spanning three spacious levels, this expansive home features a welcoming foyer, a sunlit living room with a cozy gas fireplace, a formal dining room, and a beautifully updated kitchen with a separate mudroom. With five generously sized bedrooms and four luxurious baths - complete with heated floors on the second level - comfort and style abound. Step outside to a meticulously maintained front and backyard, perfect for entertaining, with a brand-new deck ready for spring and summer gatherings. A laneway-accessed two car garage adds convenience, while the unbeatable location places you just steps from College Street's vibrant shops, restaurants, and parks. The bright and airy newly finished basement offers endless possibilities, featuring a private entrance, open-concept living space, modern kitchen, laundry, bedroom, bathroom, and office - ideal for an in-law suite or rental opportunity. With two hydro meters, separate electrical panels, and potential for a laneway house (ask the listing agent for details), this home is a rare gem waiting to be discovered! **EXTRAS** See feature sheet for complete list of renovations including 4th bathroom, new roof, new wiring, updated mechanicals, separate meters and panel for basement. Building permits available upon request.
Location
Province ON
County Toronto
Community Palmerston-Little Italy
Area Toronto
Rooms
Family Room No
Basement Finished, Separate Entrance
Kitchen 2
Separate Den/Office 1
Interior
Interior Features Built-In Oven, Separate Hydro Meter, Storage, Upgraded Insulation
Cooling Central Air
Fireplaces Type Living Room, Natural Gas
Exterior
Parking Features Lane
Garage Spaces 2.0
Pool None
Roof Type Shingles
Lot Frontage 25.65
Lot Depth 110.29
Total Parking Spaces 2
Building
Foundation Brick
Others
Senior Community Yes
Security Features Carbon Monoxide Detectors,Security System,Smoke Detector
Read Less
Want to know what your home might be worth? Contact us for a FREE valuation!

Our team is ready to help you sell your home for the highest possible price ASAP
GET MORE INFORMATION





