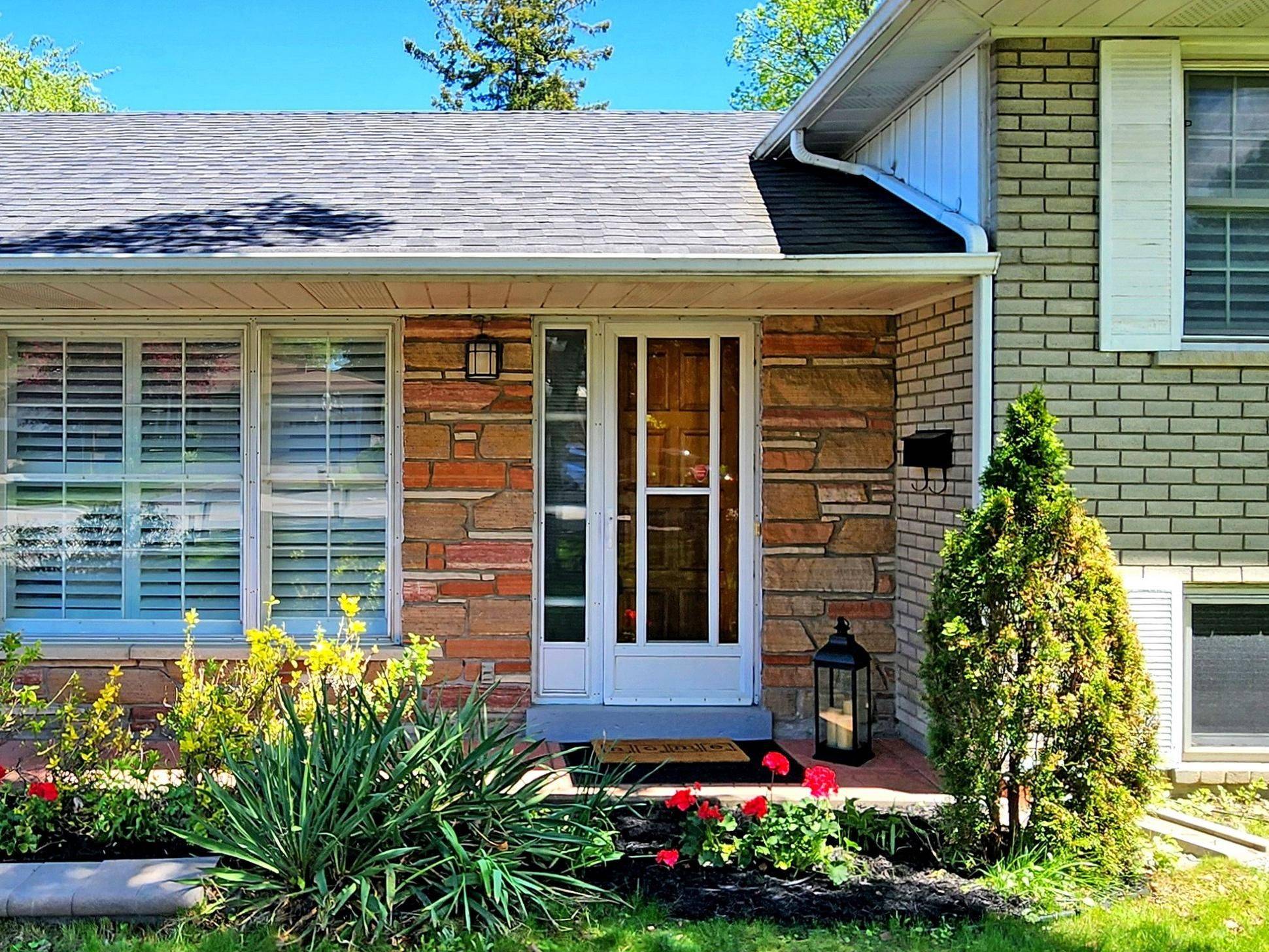$1,040,000
$998,800
4.1%For more information regarding the value of a property, please contact us for a free consultation.
237 Beechgrove DR Toronto E10, ON M1E 3Z9
4 Beds
2 Baths
Key Details
Sold Price $1,040,000
Property Type Single Family Home
Sub Type Detached
Listing Status Sold
Purchase Type For Sale
Approx. Sqft 1100-1500
Subdivision West Hill
MLS Listing ID E12160857
Sold Date 06/02/25
Style Backsplit 3
Bedrooms 4
Annual Tax Amount $3,876
Tax Year 2025
Property Sub-Type Detached
Property Description
Prime Lakeside Community: This Stunning "South of Lawrence" Beauty... Renovated Top-to-Bottom is just steps to the Trails to the Waterfront and Lake. Modern Elegance...Sprawling Ranch Sidesplit with Sparkling Great Room Living and Dining with Gourmet Open Concept Kitchen with Upgraded High End Stainless Steel Appliances, Granite Counters and Breakfast Bar...Meticulously Designed for Family and Entertaining! Light and Airy Layout has Sun-filled Rooms throughout. 3+1 Bright Bedrooms with Large Windows. Looking for 3 Generations or Income Potential? Separate Entrance to the Lower Level with Lofty High Ceilings: Family Room, Kitchenette, 3pc Bath and 4th Bedroom. Extra Storage available in easily accessible crawl space. Charming Presence & Curb Appeal! Love Nature and Living by the Lake? This has it All... Just Move in & Enjoy! Near Colonel Danforth Park Trails to Lake, Excellent Schools including Sir Oliver Mowat Collegiate (High School), U of T Scarborough Campus, Shopping, Go Train, 24 Hr TTC Buses and #401 for easy commuting! ** Home Inspection Report is available.**
Location
Province ON
County Toronto
Community West Hill
Area Toronto
Rooms
Family Room No
Basement Finished, Separate Entrance
Kitchen 2
Separate Den/Office 1
Interior
Interior Features Auto Garage Door Remote, Water Heater Owned
Cooling Central Air
Exterior
Parking Features Private Double
Garage Spaces 1.0
Pool None
Roof Type Asphalt Shingle
Lot Frontage 63.0
Lot Depth 102.0
Total Parking Spaces 5
Building
Foundation Concrete Block
Others
Senior Community Yes
Read Less
Want to know what your home might be worth? Contact us for a FREE valuation!

Our team is ready to help you sell your home for the highest possible price ASAP
GET MORE INFORMATION





