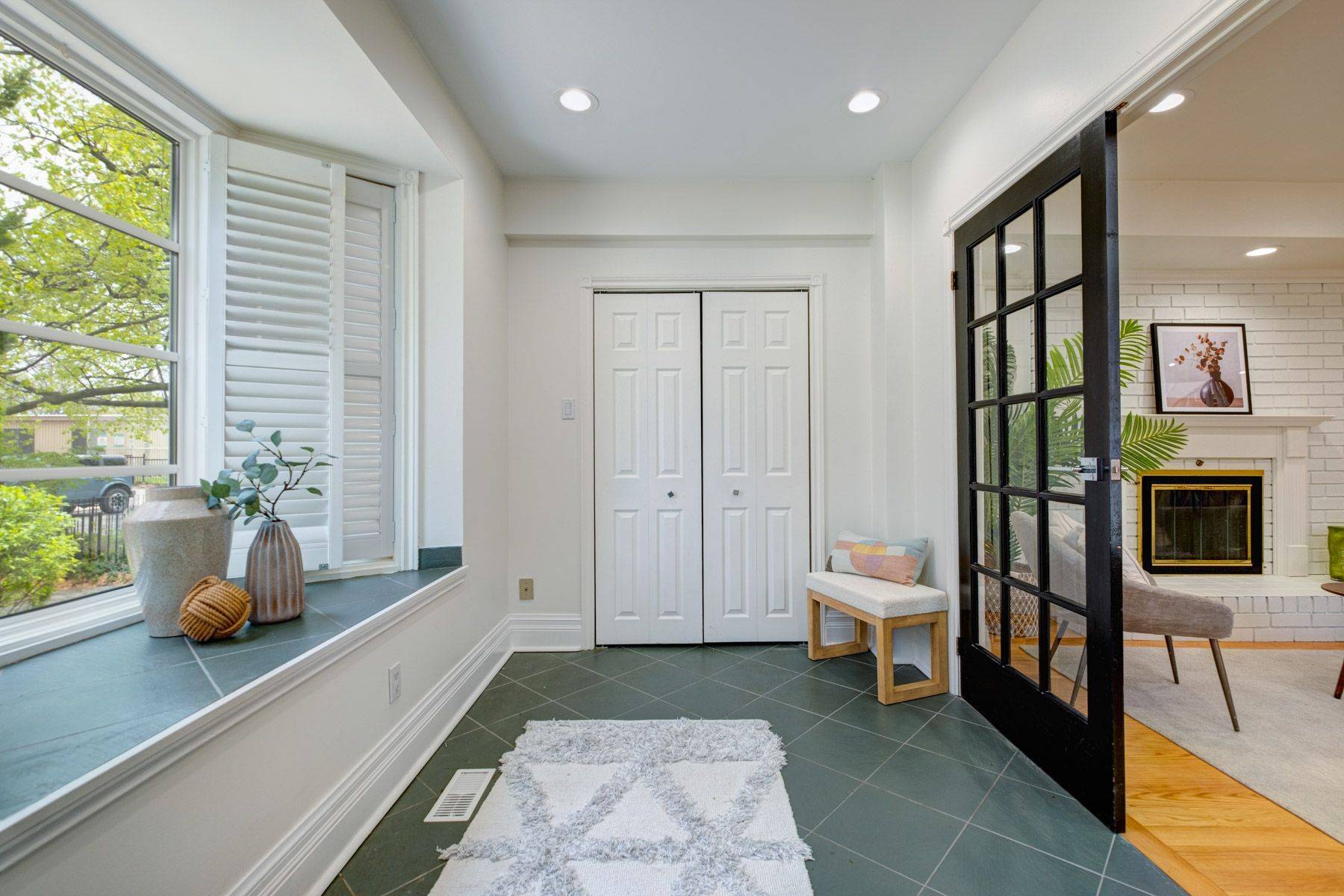$1,850,000
$1,499,000
23.4%For more information regarding the value of a property, please contact us for a free consultation.
52 Malvern AVE Toronto E02, ON M4E 3E3
3 Beds
3 Baths
Key Details
Sold Price $1,850,000
Property Type Single Family Home
Sub Type Detached
Listing Status Sold
Purchase Type For Sale
Approx. Sqft 2000-2500
Subdivision East End-Danforth
MLS Listing ID E12147033
Sold Date 05/16/25
Style 2-Storey
Bedrooms 3
Annual Tax Amount $6,237
Tax Year 2024
Property Sub-Type Detached
Property Description
Fabulous detached home on a 32x140 lot, situated on a lovely tree-lined Upper Beach street. Incredibly bright and spacious family home with a large 2-storey rear addition. The open concept living/dining area features oak hardwood flooring and wood-burning fireplace, and leads into a stunning combined kitchen, dining and great room. Modern kitchen with granite counters, gas cooktop and island also includes an additional dining/breakfast area and living space - absolutely perfect for family life and entertaining. The 2nd floor features a primary bedroom with vaulted ceiling and ensuite bath, second oversized bedroom with vaulted ceiling and walk in closet, and spacious third bedroom as well. Finished basement rec room has great ceiling height, full bathroom, and ample storage. Gorgeous West-facing backyard with deck and gardens to enjoy the summer. All this and 2 car tandem parking - just steps to shops of Kingston Rd, Queen E, Glen Stewart Ravine, Adam Beck PS and Malvern SS. This one is a gem!
Location
Province ON
County Toronto
Community East End-Danforth
Area Toronto
Rooms
Family Room Yes
Basement Finished, Separate Entrance
Kitchen 1
Interior
Interior Features Floor Drain, Storage, Water Heater
Cooling Central Air
Fireplaces Type Wood
Exterior
Exterior Feature Deck, Landscaped
Parking Features Private
Pool None
Roof Type Asphalt Shingle,Membrane
Lot Frontage 32.0
Lot Depth 140.0
Total Parking Spaces 2
Building
Foundation Poured Concrete, Concrete Block
Others
Senior Community No
Read Less
Want to know what your home might be worth? Contact us for a FREE valuation!

Our team is ready to help you sell your home for the highest possible price ASAP
GET MORE INFORMATION





