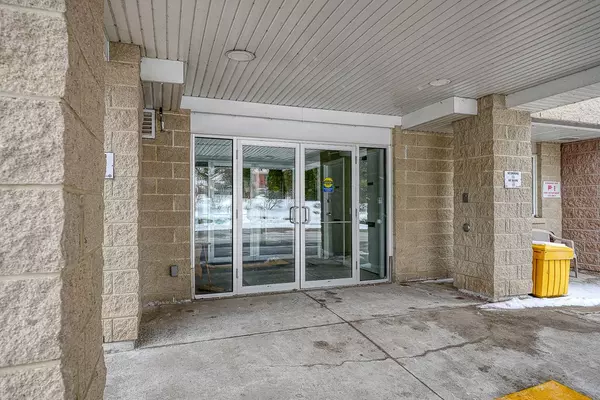$430,000
$450,000
4.4%For more information regarding the value of a property, please contact us for a free consultation.
46 Canterbury ST #305 Ingersoll, ON N5C 1C4
2 Beds
1 Bath
Key Details
Sold Price $430,000
Property Type Condo
Sub Type Condo Apartment
Listing Status Sold
Purchase Type For Sale
Approx. Sqft 900-999
Subdivision Ingersoll - South
MLS Listing ID X11967479
Sold Date 05/02/25
Style Apartment
Bedrooms 2
HOA Fees $357
Annual Tax Amount $2,595
Tax Year 2024
Property Sub-Type Condo Apartment
Property Description
Enjoy incredible views of Smiths Pond from this third floor condo. Highly sought after units like this one in Canterbury Place don't come up very often! Located in the heart of Ingersoll this unit offers easy access with walking distance to downtown Shopping, Grocery Stores, Banks, Hospital, Parks, Community Centre, Creative Arts Centre, Restaurants, Churches & walking trails. This gorgeous 2 bedroom unit has a galley style kitchen, a 4 pce bath, a utility/storage room with laundry, a bright & spacious dining/living room with patio door access to breathtaking views of the Pond and manicured gardens from the open terrace balcony. This unit has a its own Gas Furnace and Central Air, Stackable Washer & Dryer, Water Heater, Water Softener, Reverse Osmosis System, Fridge, Stove, Dishwasher, and built in microwave. Enjoy the benefits of carefree condo living with controlled front entry and ample visitor parking. Included in condo fees are 1 assigned parking space, Heat, Water, Garbage, Recycling, and a party room for your large family gatherings. Experience true peace of mind at Canterbury Park Place.
Location
Province ON
County Oxford
Community Ingersoll - South
Area Oxford
Zoning R3-11
Rooms
Family Room No
Basement None
Kitchen 1
Interior
Interior Features Water Heater
Cooling Central Air
Laundry Ensuite
Exterior
Exterior Feature Controlled Entry
Parking Features Reserved/Assigned
Amenities Available Party Room/Meeting Room, Visitor Parking
Road Frontage Municipal Road
Exposure West
Total Parking Spaces 1
Balcony Terrace
Building
Building Age 16-30
Locker None
Others
Pets Allowed Restricted
Read Less
Want to know what your home might be worth? Contact us for a FREE valuation!

Our team is ready to help you sell your home for the highest possible price ASAP

GET MORE INFORMATION





