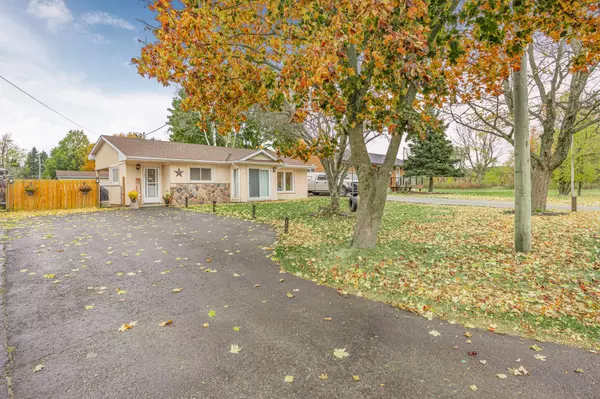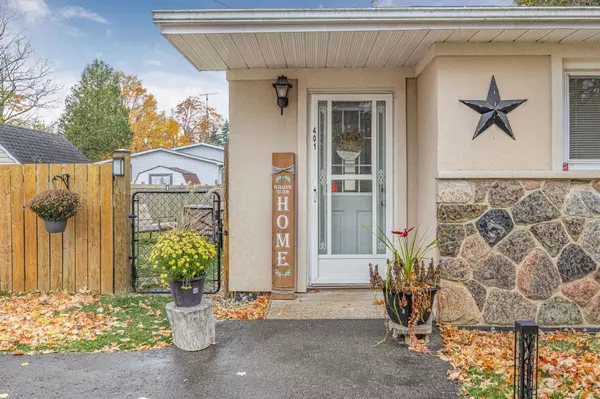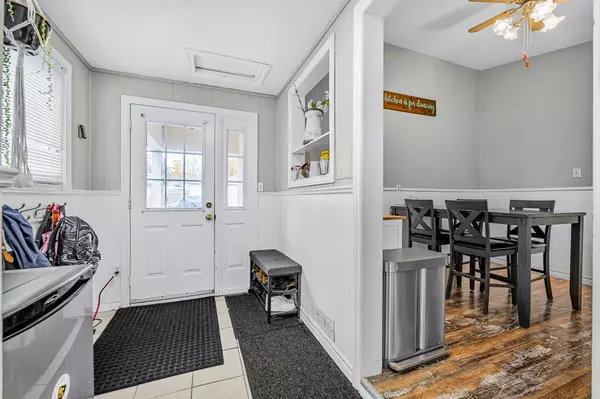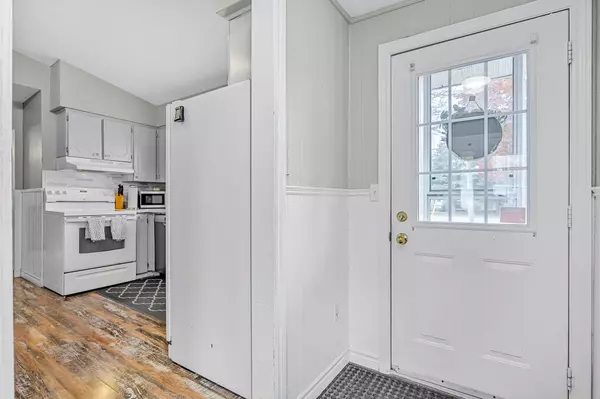$524,250
$539,999
2.9%For more information regarding the value of a property, please contact us for a free consultation.
401 Main ST W Southgate, ON N0C 1B0
3 Beds
1 Bath
Key Details
Sold Price $524,250
Property Type Single Family Home
Sub Type Detached
Listing Status Sold
Purchase Type For Sale
Approx. Sqft 1100-1500
Subdivision Southgate
MLS Listing ID X11933432
Sold Date 06/26/25
Style Backsplit 3
Bedrooms 3
Annual Tax Amount $2,918
Tax Year 2024
Property Sub-Type Detached
Property Description
You'll absolutely adore this move-in ready, updated 3-bedroom, 3-level backsplit, nestled on a family-sized lot just a stone's throw from the local primary school. Highlights of this home include: a welcoming large front foyer that opens to a covered porch, a spacious fully fenced backyard, and a bright eat-in kitchen complete with a ceramic backsplash and vaulted ceiling. The main floor boasts a roomy living area adorned with new premium laminate flooring and a cozy corner fireplace. Just a few steps up, you'll find three bedrooms, all with views of the backyard. The recently refreshed lower-level family/recreation room features luxury vinyl plank flooring and a queen-sized built-in Murphy bed, making it ideal for visiting family! Ample storage is available in the full crawl space and a large garden shed, which has newer siding.
Location
Province ON
County Grey County
Community Southgate
Area Grey County
Zoning Residential
Rooms
Family Room No
Basement Finished
Kitchen 1
Interior
Interior Features Storage, Sump Pump
Cooling Central Air
Fireplaces Number 1
Fireplaces Type Electric
Exterior
Exterior Feature Porch, Deck, Privacy, Landscaped
Parking Features Private
Pool None
View Trees/Woods
Roof Type Asphalt Shingle
Lot Frontage 62.5
Lot Depth 149.88
Total Parking Spaces 5
Building
Building Age 51-99
Foundation Block
Others
ParcelsYN No
Read Less
Want to know what your home might be worth? Contact us for a FREE valuation!

Our team is ready to help you sell your home for the highest possible price ASAP

GET MORE INFORMATION





