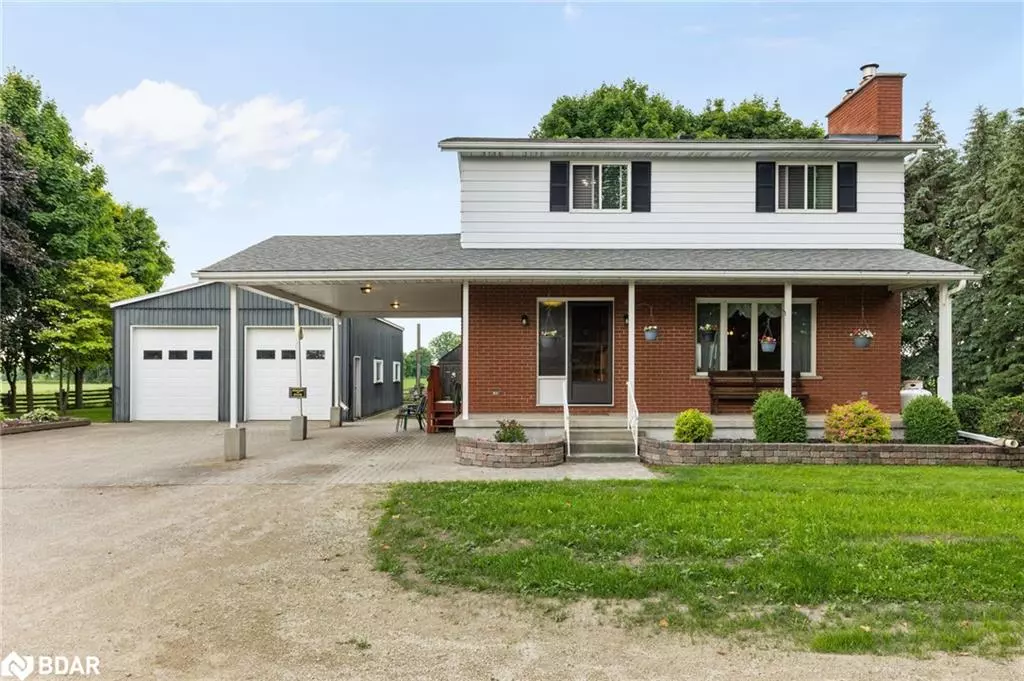$830,000
$899,800
7.8%For more information regarding the value of a property, please contact us for a free consultation.
3093 26 Highway Springwater, ON L9X 0B5
4 Beds
2 Baths
1,581 SqFt
Key Details
Sold Price $830,000
Property Type Single Family Home
Sub Type Single Family Residence
Listing Status Sold
Purchase Type For Sale
Square Footage 1,581 sqft
Price per Sqft $524
MLS Listing ID 40691607
Sold Date 03/27/25
Style Two Story
Bedrooms 4
Full Baths 2
Abv Grd Liv Area 2,131
Year Built 1973
Annual Tax Amount $3,291
Property Sub-Type Single Family Residence
Source Barrie
Property Description
What a great opportunity to have an awesome well built family home complete with a huge shop/garage to store all your toys or even work from home!!! This almost 1600 sq ft family home has 4 bedrooms, 2 bathrooms, eat-in kitchen, amazing sunroom with incredible views to enjoy your morning coffee or afternoon drinks. Good sized dining room, large living room with propane fireplace. Full finished basement with rec room that has a wood burning fireplace/insert and bar area. And that is only the house we have a huge detached 25 x 40 shop/garage with hydro and 10 high doors for all your stuff. All of this on over half acre of meticulously landscaped grounds with 2 garden sheds. Loads of parking! We are located minutes from Minesing and only a few more minutes to Barrie. Close to schools and trails. Shingles 2016 , windows 2009/2010
Location
Province ON
County Simcoe County
Area Springwater
Zoning A
Direction Bayfield Street N - Highway 26
Rooms
Basement Walk-Up Access, Full, Partially Finished
Kitchen 1
Interior
Interior Features Ceiling Fan(s)
Heating Baseboard, Electric, Fireplace-Propane, Fireplace-Wood
Cooling None
Fireplaces Number 2
Fireplaces Type Propane, Wood Burning
Fireplace Yes
Appliance Dishwasher, Dryer, Microwave, Refrigerator, Stove, Washer
Laundry In Basement, Laundry Room
Exterior
Exterior Feature Landscaped
Parking Features Detached Garage, Interlock
Garage Spaces 4.0
View Y/N true
View Clear, Trees/Woods
Roof Type Asphalt Shing
Porch Deck
Lot Frontage 230.17
Lot Depth 160.0
Garage Yes
Building
Lot Description Rural, Rectangular, Highway Access, Landscaped, Major Highway, Trails
Faces Bayfield Street N - Highway 26
Foundation Concrete Perimeter
Sewer Septic Tank
Water Artesian Well
Architectural Style Two Story
Structure Type Brick,Metal/Steel Siding,Vinyl Siding
New Construction No
Others
Senior Community false
Tax ID 583490027
Ownership Freehold/None
Read Less
Want to know what your home might be worth? Contact us for a FREE valuation!

Our team is ready to help you sell your home for the highest possible price ASAP

GET MORE INFORMATION





