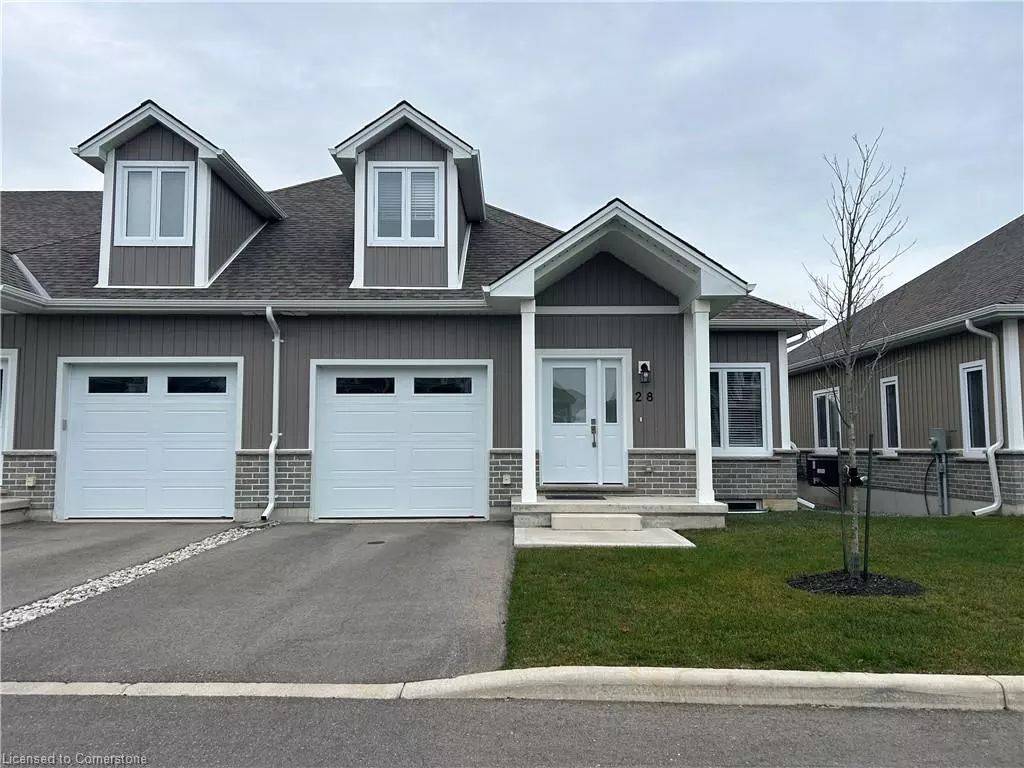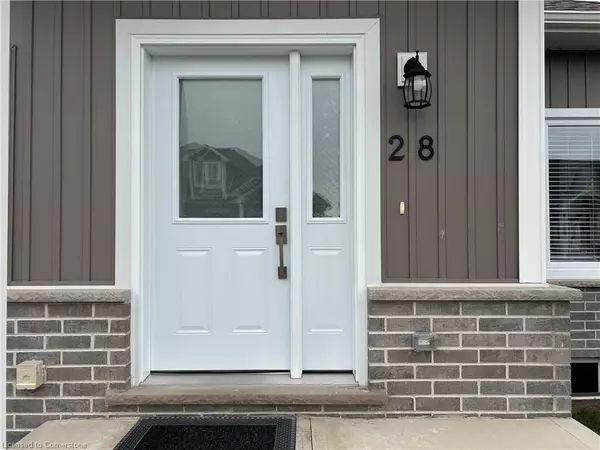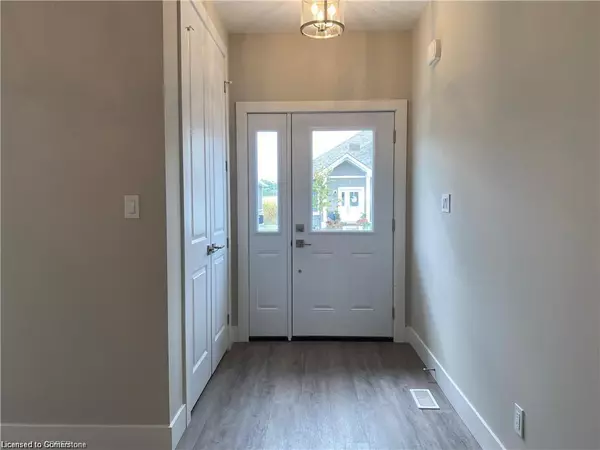$625,000
$649,000
3.7%For more information regarding the value of a property, please contact us for a free consultation.
744 Nelson Street W #28 Port Dover, ON N0A 1N2
3 Beds
3 Baths
1,577 SqFt
Key Details
Sold Price $625,000
Property Type Townhouse
Sub Type Row/Townhouse
Listing Status Sold
Purchase Type For Sale
Square Footage 1,577 sqft
Price per Sqft $396
MLS Listing ID 40702914
Sold Date 03/27/25
Style 1.5 Storey
Bedrooms 3
Full Baths 2
Half Baths 1
HOA Fees $427/mo
HOA Y/N Yes
Abv Grd Liv Area 1,577
Year Built 2021
Annual Tax Amount $4,620
Property Sub-Type Row/Townhouse
Source Cornerstone
Property Description
Welcome to 744 Nelson Street West Unit 28. Built in 2022, this townhouse is located in Port Dover and has over 1,500 sq feet of finished living space. The main floor has an open concept layout and vaulted ceilings. It features a kitchen with upgraded cabinetry, stainless steel appliances and luxury vinyl plank flooring throughout. Off the kitchen you will see sliding doors that lead to a 10x10 private deck. It also has an entry to the master bedroom that has a tiled walk-in shower ensuite and a walk in closet. To finish off the main floor is a 2 piece powder room, main floor laundry and inside access to the single car garage. Up to the second floor there is a 4 piece bathroom along with two generous sized bedrooms. This unit is bright and full of natural light throughout. It is a delight to see and is just a short drive to all amenities and beach.
Location
Province ON
County Norfolk
Area Port Dover
Zoning R4
Direction On Nelson St W, just east of Blue Line Rd.
Rooms
Other Rooms None
Basement Development Potential, Full, Unfinished, Sump Pump
Kitchen 1
Interior
Interior Features High Speed Internet, Air Exchanger, Auto Garage Door Remote(s), Central Vacuum Roughed-in, Rough-in Bath
Heating Forced Air, Natural Gas
Cooling Central Air
Fireplace No
Appliance Water Heater, Built-in Microwave, Dishwasher, Dryer, Refrigerator, Stove, Washer
Laundry In-Suite, Main Level
Exterior
Parking Features Attached Garage, Garage Door Opener
Garage Spaces 1.0
Utilities Available Cable Connected, Cell Service, Electricity Available, Garbage/Sanitary Collection, Natural Gas Connected, Recycling Pickup, Street Lights, Phone Connected, Underground Utilities
View Y/N true
View Forest, Pasture, Trees/Woods, Water
Roof Type Asphalt Shing
Handicap Access Open Floor Plan
Porch Deck
Garage Yes
Building
Lot Description Urban, Rectangular, Arts Centre, Beach, Campground, Cul-De-Sac, Landscaped, Marina, Open Spaces, Place of Worship, Quiet Area, Trails
Faces On Nelson St W, just east of Blue Line Rd.
Foundation Poured Concrete
Sewer Sewer (Municipal)
Water Municipal
Architectural Style 1.5 Storey
Structure Type Brick,Vinyl Siding
New Construction No
Schools
Elementary Schools St. Cecilia'S & Lakewood Elementary
High Schools Simcoe Comp S & Holy Trinity
Others
HOA Fee Include Insurance,Common Elements,Maintenance Grounds,Parking,Snow Removal
Senior Community false
Tax ID 502400203
Ownership Condominium
Read Less
Want to know what your home might be worth? Contact us for a FREE valuation!

Our team is ready to help you sell your home for the highest possible price ASAP

GET MORE INFORMATION





