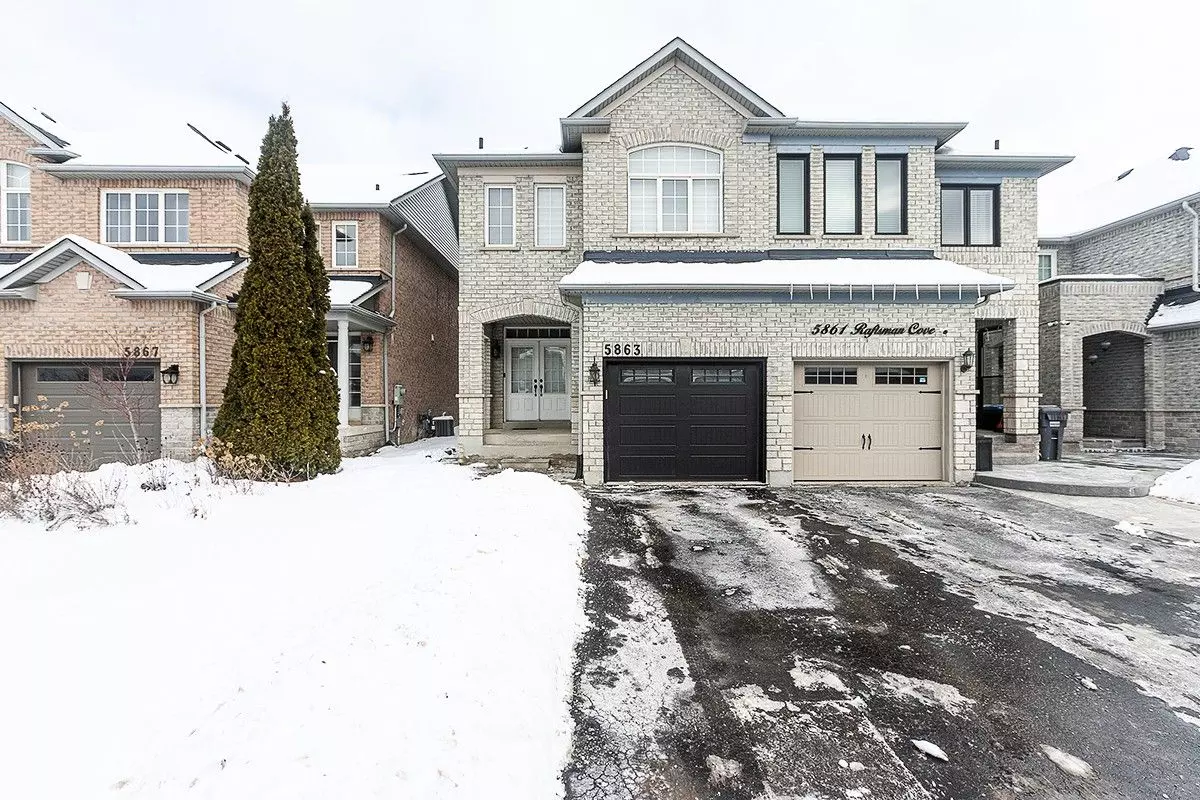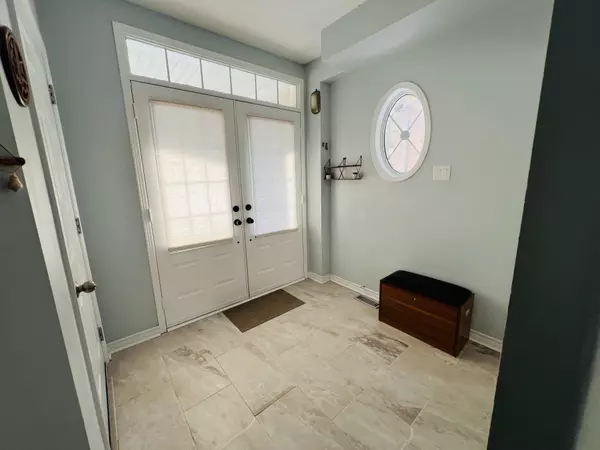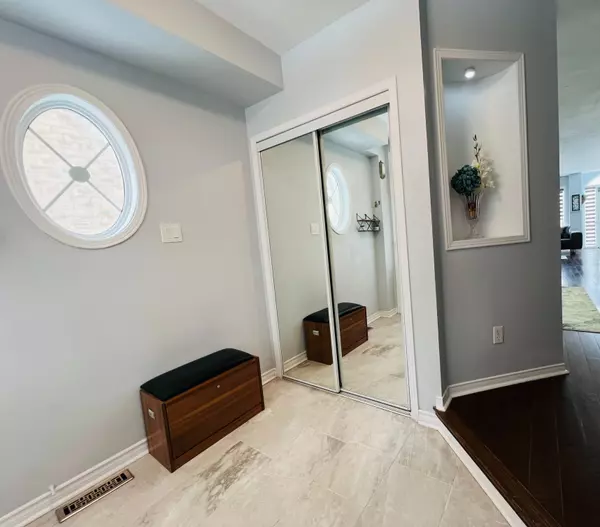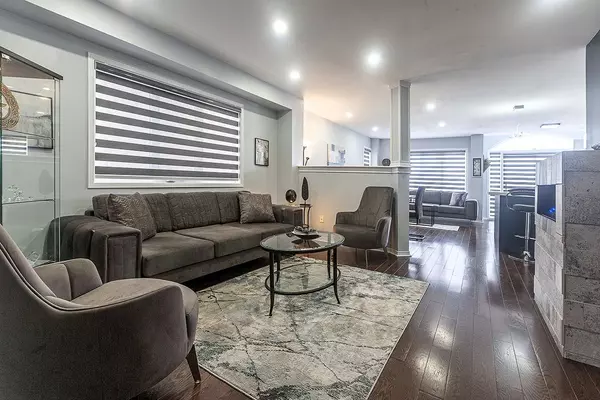$1,085,786
$999,000
8.7%For more information regarding the value of a property, please contact us for a free consultation.
5863 Raftsman Cove N/A Mississauga, ON L5M 6P2
4 Beds
4 Baths
Key Details
Sold Price $1,085,786
Property Type Multi-Family
Sub Type Semi-Detached
Listing Status Sold
Purchase Type For Sale
Approx. Sqft 1500-2000
Subdivision Churchill Meadows
MLS Listing ID W11971189
Sold Date 02/28/25
Style 2-Storey
Bedrooms 4
Annual Tax Amount $5,004
Tax Year 2024
Property Sub-Type Semi-Detached
Property Description
Bright & Spacious 4 bedroom, 4 washroom semi-detached in prime churchill meadows! **Upgraded, sun-filled home with modern comforts in a family-friendly neighborhood. Offering over 2000 sq.ft of finished living space with in-law suite capabilities. This immaculate home features an open-concept layout with updated finishes - pot lights, gleaming hardwood floors, and stylish light fixtures. The chef-inspired kitchen boasts new stainless steel appliances, quartz countertops, tall custom cabinets with a spice rack, a pantry, and a stylish island with a garburator & electric socket. On the 2nd floor the large primary bedroom includes a 4pc ensuite & W/I closet, the 2nd bedroom is massive with huge windows, and a walk-in closet with a jack & jill ensuite. The 3rd bedroom has two closets. Convenient 2nd floor laundry! The basement can easily accommodate an in-law suite and boasts durable laminate flooring and fully finished with hook ups for a washer and dryer, area for a kitchen, a living room.
Location
Province ON
County Peel
Community Churchill Meadows
Area Peel
Rooms
Family Room No
Basement Finished
Kitchen 1
Separate Den/Office 1
Interior
Interior Features None
Cooling Central Air
Exterior
Parking Features Private
Garage Spaces 1.0
Pool None
Roof Type Not Applicable
Lot Frontage 23.49
Lot Depth 109.9
Total Parking Spaces 3
Building
Foundation Not Applicable
Read Less
Want to know what your home might be worth? Contact us for a FREE valuation!

Our team is ready to help you sell your home for the highest possible price ASAP
GET MORE INFORMATION





