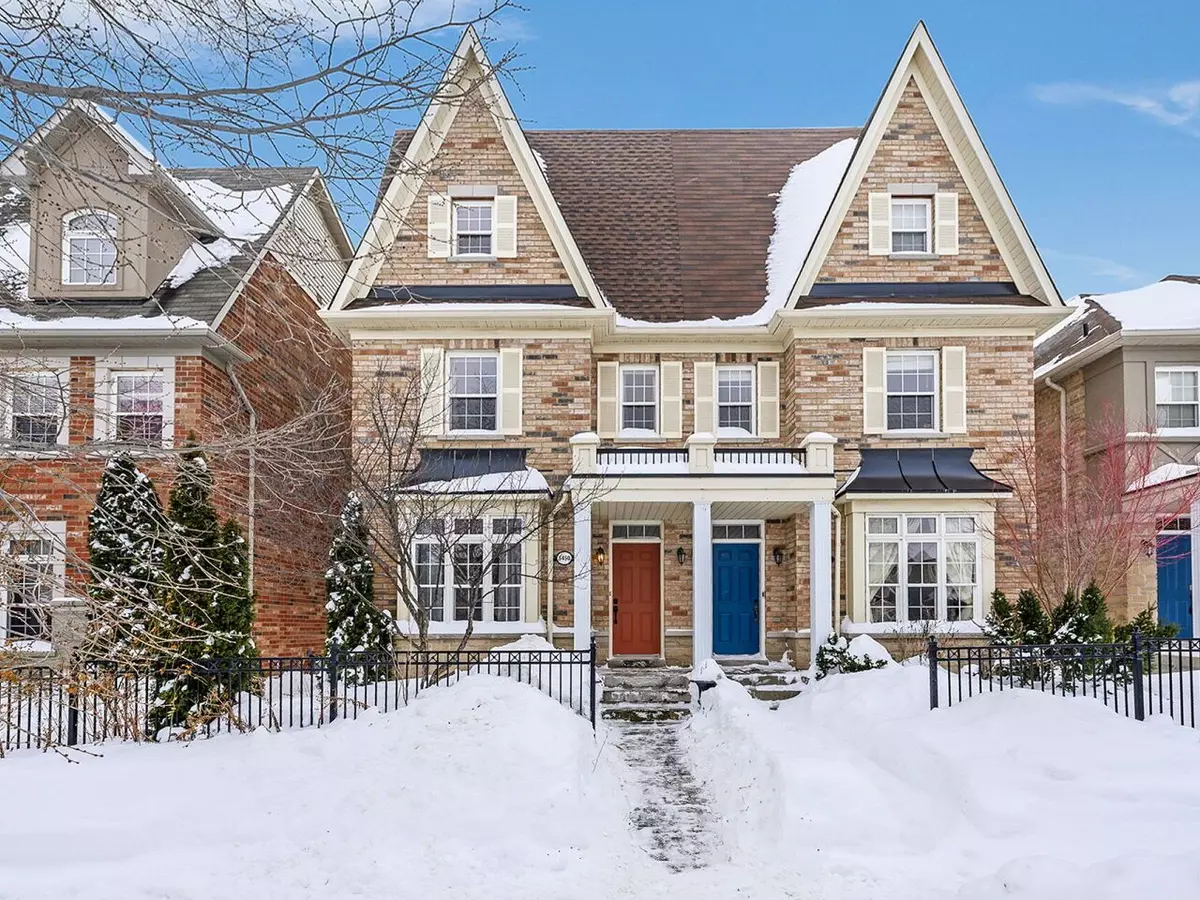$1,212,000
$999,000
21.3%For more information regarding the value of a property, please contact us for a free consultation.
5450 Tenth Line W Mississauga, ON L5M 0G5
5 Beds
5 Baths
Key Details
Sold Price $1,212,000
Property Type Multi-Family
Sub Type Semi-Detached
Listing Status Sold
Purchase Type For Sale
Approx. Sqft 2000-2500
Subdivision Churchill Meadows
MLS Listing ID W11983105
Sold Date 02/27/25
Style 3-Storey
Bedrooms 5
Annual Tax Amount $5,878
Tax Year 2024
Property Sub-Type Semi-Detached
Property Description
Incredible Opportunity! Spacious & Updated Semi with 5 Bedrooms & 5 Bathrooms. Welcome to this stunning move-in ready semi-detached home offering over 3,000 square feet of finished living space! This thoughtfully updated home is a rare find with ample space, perfect for growing families or those looking for an expansive living experience. Step into a large living and dining area that seamlessly flows into a brand-new, sharp white kitchen featuring sleek quartz countertops & backsplash and new stainless steel appliances. The kitchen also boasts a spacious island with a breakfast bar overlooking the eat-in kitchen area. Enjoy easy access to the backyard through a walk-out, with direct access to a double-car garage. The second floor offers a generous bedroom with its own ensuite, plus two other spacious bedrooms and a nicely appointed 4-piece bath. The sun-filled, private primary retreat on the third floor is the perfect getaway. This well-sized bedroom includes a large walk-in closet and a 5-piece ensuite. Step outside to your private terrace and enjoy a peaceful morning coffee. The fully finished lower level features a large rec room, a 5th bedroom, a 3-piece bath, laundry room, and ample storage space - providing even more versatility to this already impressive home. This home has been freshly painted, offering a crisp and clean ambiance throughout. Its conveniently located near public transit, shopping centers, schools, parks, and major highways, including the 407, QEW, 403, and 401making commuting and everyday convenience a breeze! Don't miss this incredible opportunity to own a beautifully updated home with all the space and features you need.
Location
Province ON
County Peel
Community Churchill Meadows
Area Peel
Rooms
Family Room Yes
Basement Finished, Full
Kitchen 1
Separate Den/Office 1
Interior
Interior Features Water Heater
Cooling Central Air
Exterior
Parking Features Private
Garage Spaces 2.0
Pool None
Roof Type Asphalt Shingle
Lot Frontage 22.31
Lot Depth 104.0
Total Parking Spaces 3
Building
Foundation Poured Concrete
Others
Senior Community Yes
Read Less
Want to know what your home might be worth? Contact us for a FREE valuation!

Our team is ready to help you sell your home for the highest possible price ASAP
GET MORE INFORMATION





