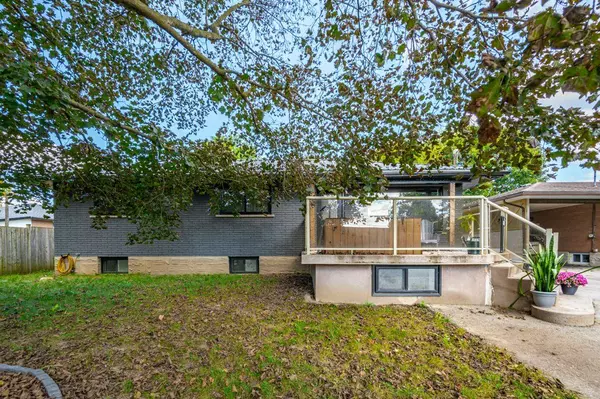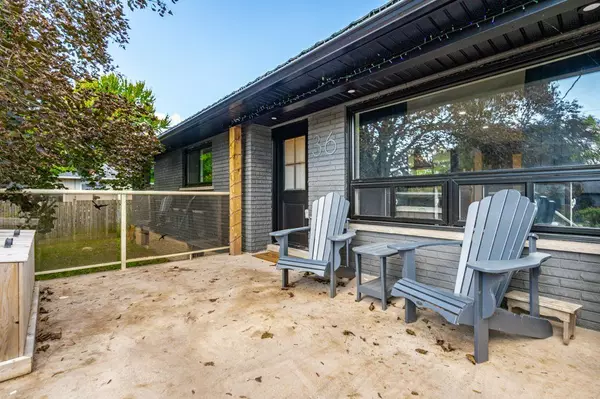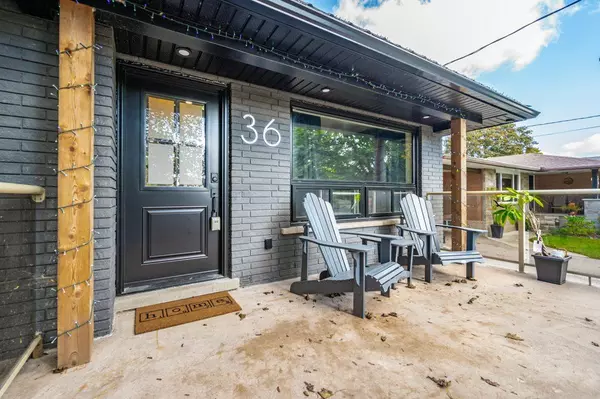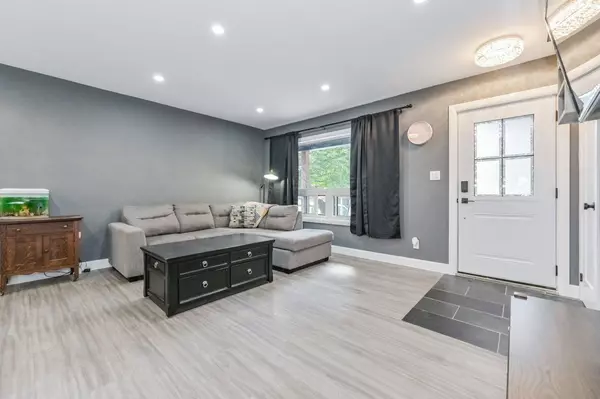$845,000
$864,900
2.3%For more information regarding the value of a property, please contact us for a free consultation.
36 Douglas CRES Centre Wellington, ON N1M 1C2
4 Beds
3 Baths
Key Details
Sold Price $845,000
Property Type Single Family Home
Sub Type Detached
Listing Status Sold
Purchase Type For Sale
Approx. Sqft 2000-2500
Subdivision Fergus
MLS Listing ID X11944712
Sold Date 02/26/25
Style Bungalow
Bedrooms 4
Annual Tax Amount $3,986
Tax Year 2024
Property Sub-Type Detached
Property Description
Do not miss this completely upgraded bungalow with new windows, doors, flooring and a steel roof in 2023. Set on a 60 x 120 mature lot, close to schools, Grand River, shopping and historic downtown Fergus. Enter the main door to a bright open concept living room, kitchen with walk-in pantry, custom breakfast bar, gas stove, solid wood cabinets, stainless appliances and quartz countertops. Walk out from the dining area to large deck, hot tub, wood shed, hobby shed, fire pit and the fantastic man cave fully insulated garage workshop of 16 x 32 ft with its own 60amppanel and internet. Lets get back to this super home, the main floor has an upgraded 3 pce bathroom, a master bedroom with ensuite and walk-in closet and a good sized 2nd bedroom. Now for the 1230 sq ft finished basement, a perfect set up for in-laws, a very large rec room with a wood fireplace, 2 additional bedrooms, 3 pce bathroom and large laundry room. Seller willing to discuss a vendor takeback.
Location
Province ON
County Wellington
Community Fergus
Area Wellington
Zoning R1
Rooms
Family Room Yes
Basement Finished, Separate Entrance
Kitchen 1
Separate Den/Office 2
Interior
Interior Features Auto Garage Door Remote, Built-In Oven, Water Heater Owned, Water Meter, Water Softener
Cooling Central Air
Fireplaces Type Wood
Exterior
Exterior Feature Hot Tub, Deck, Landscaped, Lighting, Porch
Parking Features Private
Garage Spaces 1.5
Pool None
Roof Type Metal
Lot Frontage 60.0
Lot Depth 120.3
Total Parking Spaces 4
Building
Foundation Concrete Block
Read Less
Want to know what your home might be worth? Contact us for a FREE valuation!

Our team is ready to help you sell your home for the highest possible price ASAP
GET MORE INFORMATION





