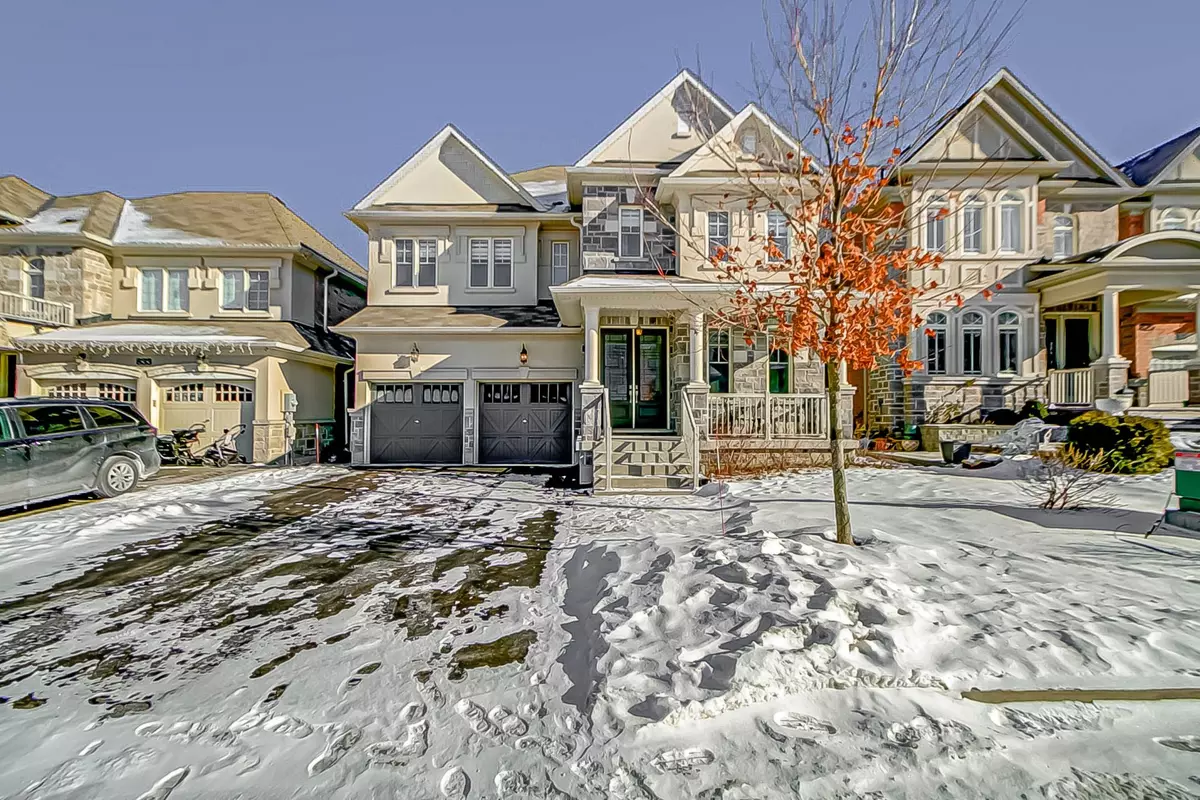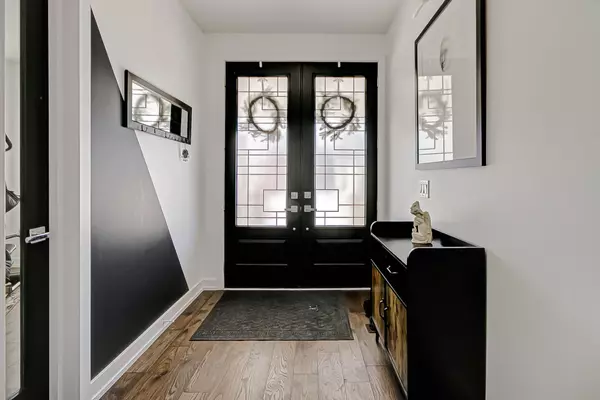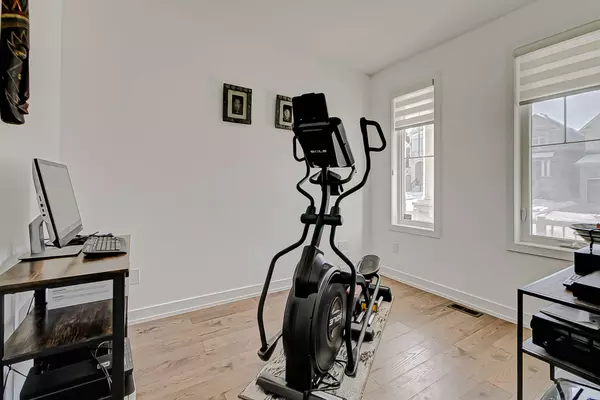$1,575,000
$1,639,800
4.0%For more information regarding the value of a property, please contact us for a free consultation.
829 Elvidge TRL Newmarket, ON L3X 0J3
4 Beds
4 Baths
Key Details
Sold Price $1,575,000
Property Type Single Family Home
Sub Type Detached
Listing Status Sold
Purchase Type For Sale
Subdivision Woodland Hill
MLS Listing ID N11946591
Sold Date 02/25/25
Style 2-Storey
Bedrooms 4
Annual Tax Amount $7,740
Tax Year 2024
Property Sub-Type Detached
Property Description
Bright, Well maintained, Practical Layout, Open Concept, 4 Bdrm, 4 Washrms Home, With An Office On The Main Floor Backing Into Green Space, Fully Fenced, Built By Aspen Ridge, 9' Flat Ceiling, Upgraded 8' Doors And Built-in Speakers On The Main Floor, Open Concept Kitchen with a Huge Island And A Bar Fridge, Stainless Steel Appliances, Limestone Gas Fireplace in The Family Room, Hardwood And Porcelain Floors Throughout, Oak Staircase Perfect For Entertaining, Space to Have The Laundry On The Main Floor With A Sink, Good Size Primary Bdrm With Spa Like 5 piece Ensuite And His/Her Closet, 2 Bdrms With Ensuite And 2 Bdrms With Semi Ensuite, And Many More.... A MUST SEE **EXTRAS** Stainless Steel ( Fridge, Stove, B/I Dishwasher, B/I Bar Fridge, Hood Fan), Washer And Dryer, B/I Speakers , Window Coverings And Zebra Blinds, Gas Fire place, Garage Door Opener, Water Softener.
Location
Province ON
County York
Community Woodland Hill
Area York
Zoning Residential
Rooms
Family Room Yes
Basement Unfinished
Kitchen 1
Interior
Interior Features Auto Garage Door Remote, Bar Fridge, Carpet Free, ERV/HRV, Rough-In Bath, Water Softener
Cooling Central Air
Fireplaces Number 1
Fireplaces Type Family Room, Natural Gas
Exterior
Exterior Feature Backs On Green Belt, Deck, Landscaped, Porch
Parking Features Private
Garage Spaces 2.0
Pool None
View Clear, Park/Greenbelt
Roof Type Asphalt Shingle
Lot Frontage 44.95
Lot Depth 131.32
Total Parking Spaces 6
Building
Foundation Concrete
Read Less
Want to know what your home might be worth? Contact us for a FREE valuation!

Our team is ready to help you sell your home for the highest possible price ASAP
GET MORE INFORMATION





