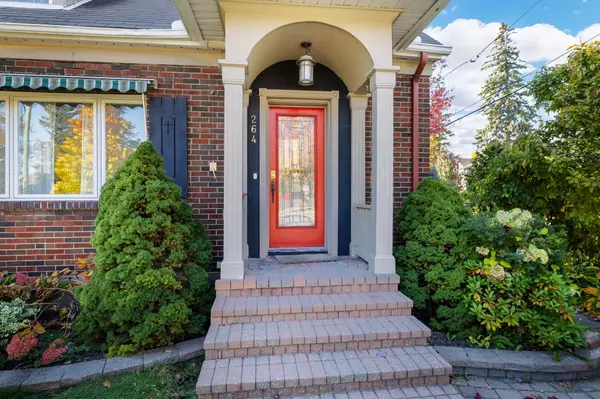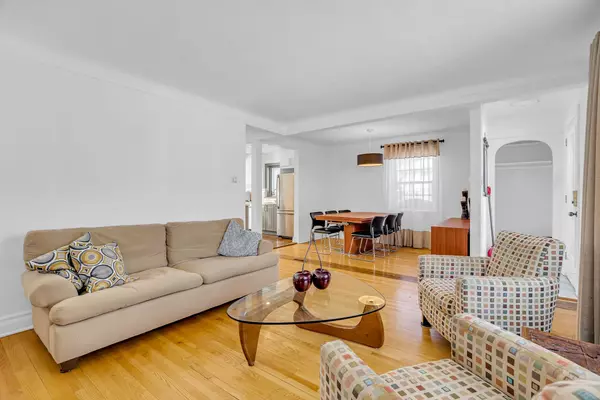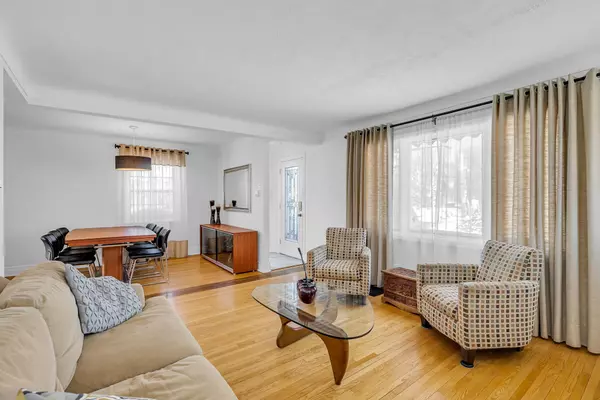$935,000
$895,000
4.5%For more information regarding the value of a property, please contact us for a free consultation.
264 Main ST Glebe - Ottawa East And Area, ON K1S 1C9
3 Beds
2 Baths
Key Details
Sold Price $935,000
Property Type Single Family Home
Sub Type Detached
Listing Status Sold
Purchase Type For Sale
Subdivision 4406 - Ottawa East
MLS Listing ID X11982559
Sold Date 02/25/25
Style 2-Storey
Bedrooms 3
Annual Tax Amount $6,183
Tax Year 2024
Property Sub-Type Detached
Property Description
Welcome to 264 Main Street, a well-maintained 3-bedroom, 2-bathroom home in the heart of Old Ottawa East. In one of the citys most desirable neighbourhoods, this charming brick home offers modern updates, character, and a prime location just steps from the Rideau River, Saint Paul University, University of Ottawa, Main Street shops and restaurants, Landsdowne, and the Ottawa General and Civic Hospital. Step inside to a warm and inviting living space featuring hardwood floors, a gas fireplace, and large windows that fill the home with natural light. The open concept kitchen boasts quartz countertops, custom cabinetry, and stainless steel appliances, leading directly into the bright and airy sunrooman ideal space to enjoy your morning coffee and newspaper. A sunny office (or extra bedroom) finishes off the main. The second floor offers two charming bedrooms, featuring a spacious primary and a 3-piece main bathroom. The finished lower level provides additional living space, complete with a third bedroom, a laundry/utility room, and another 3-piece bathperfect for a guest suite, home office, or recreation room. Outside, the fenced landscaped backyard has mature trees, a large deck, and plenty of space for both gardening and entertaining. A detached garage and interlock laneway parking allow for parking 2 cars comfortably. Situated in a walkable, family-friendly neighbourhood, this home is moments from top-rated elementary, high schools, and universities. Its scenic river pathways, quick access to public transit, and major roadways offer an array of outdoor activities, cafs, shops, and dining options.
Location
Province ON
County Ottawa
Community 4406 - Ottawa East
Area Ottawa
Rooms
Family Room Yes
Basement Finished
Kitchen 1
Interior
Interior Features None
Cooling Central Air
Fireplaces Number 1
Fireplaces Type Natural Gas
Exterior
Exterior Feature Deck, Landscaped, Porch
Parking Features Lane
Garage Spaces 1.0
Pool None
Roof Type Asphalt Shingle
Lot Frontage 45.45
Lot Depth 100.06
Total Parking Spaces 2
Building
Foundation Concrete
Others
Senior Community Yes
Read Less
Want to know what your home might be worth? Contact us for a FREE valuation!

Our team is ready to help you sell your home for the highest possible price ASAP
GET MORE INFORMATION





