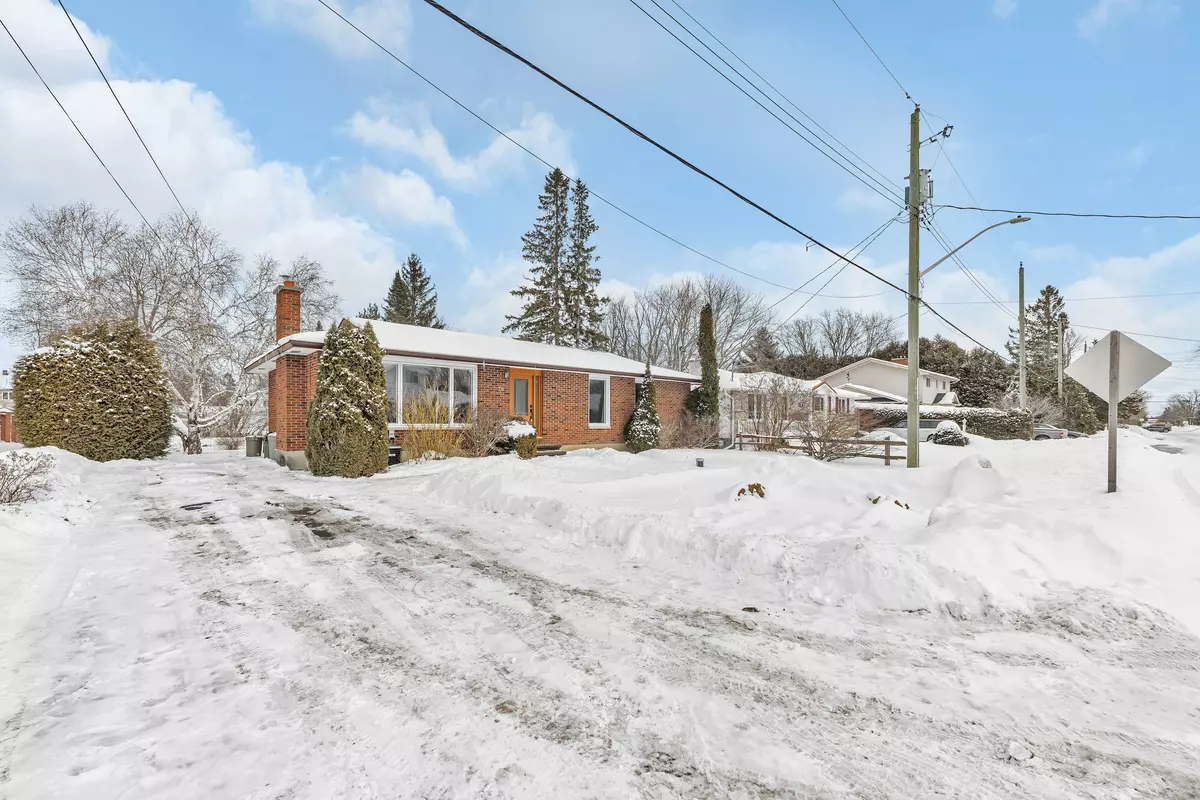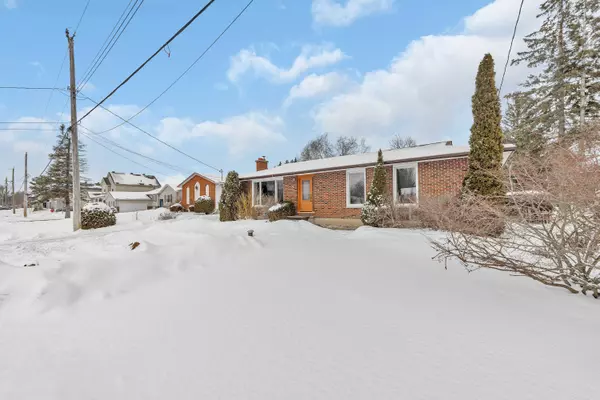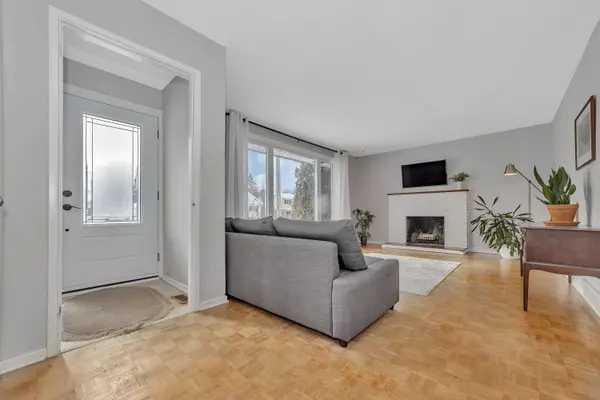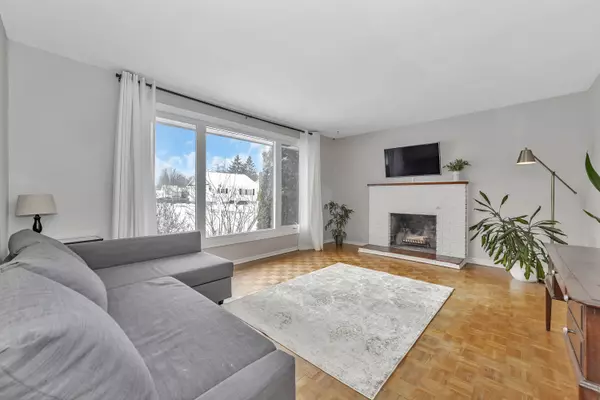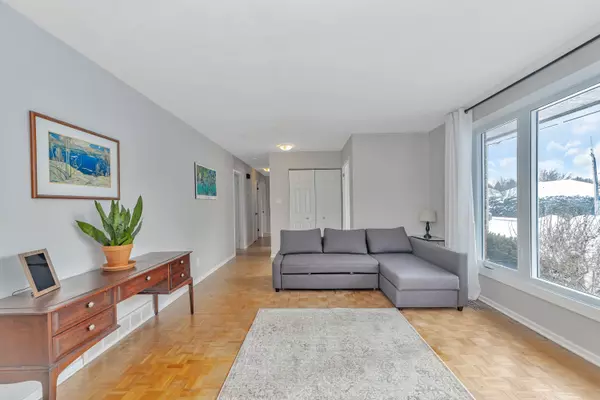$575,000
$580,000
0.9%For more information regarding the value of a property, please contact us for a free consultation.
26 Cockburn ST Stittsville - Munster - Richmond, ON K0A 2Z0
3 Beds
1 Bath
Key Details
Sold Price $575,000
Property Type Single Family Home
Sub Type Detached
Listing Status Sold
Purchase Type For Sale
Approx. Sqft 1100-1500
Subdivision 8204 - Richmond
MLS Listing ID X11969164
Sold Date 02/25/25
Style Bungalow
Bedrooms 3
Annual Tax Amount $3,602
Tax Year 2024
Property Sub-Type Detached
Property Description
This delightful single-family home in the Village of Richmond is the perfect opportunity for first-time homebuyers or investors. Situated on a spacious .353-acre lot, this home features three bedrooms and a full bathroom. Recent updates in 2022, including new windows, exterior doors, a gas furnace, and an owned hot water tank, offer enhanced energy efficiency and added comfort. The home's original parquet hardwood floors add warmth, and the bright, south-facing living room with a wood-burning fireplace is ideal for relaxing or entertaining. The main floor includes three generously sized bedrooms, a family bathroom, a kitchen with updated appliances, and a separate dining room. The partially finished basement is full of potential, offering a workshop, office, laundry area, and storage space. Outside, the large backyard provides ample room for outdoor fun, whether you're enjoying time with family, pets, or gardening. Conveniently located close to shopping and recreation and just 15 minutes from major retail areas in the City, this home is a must-see!
Location
Province ON
County Ottawa
Community 8204 - Richmond
Area Ottawa
Zoning V1C
Rooms
Family Room No
Basement Partial Basement
Kitchen 1
Interior
Interior Features Water Softener
Cooling Central Air
Fireplaces Number 1
Fireplaces Type Wood
Exterior
Parking Features Private
Garage Spaces 3.0
Pool None
Roof Type Asphalt Shingle
Lot Frontage 71.91
Lot Depth 213.82
Total Parking Spaces 3
Building
Foundation Concrete
Read Less
Want to know what your home might be worth? Contact us for a FREE valuation!

Our team is ready to help you sell your home for the highest possible price ASAP
GET MORE INFORMATION

