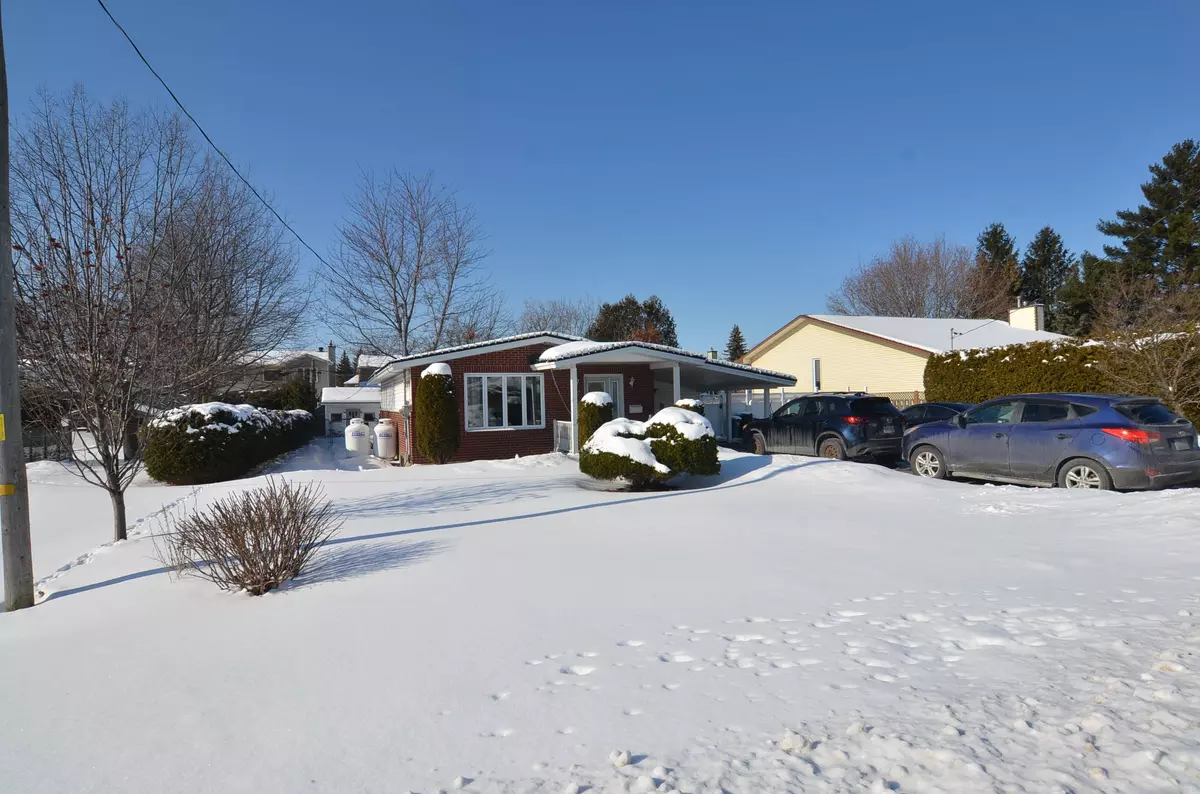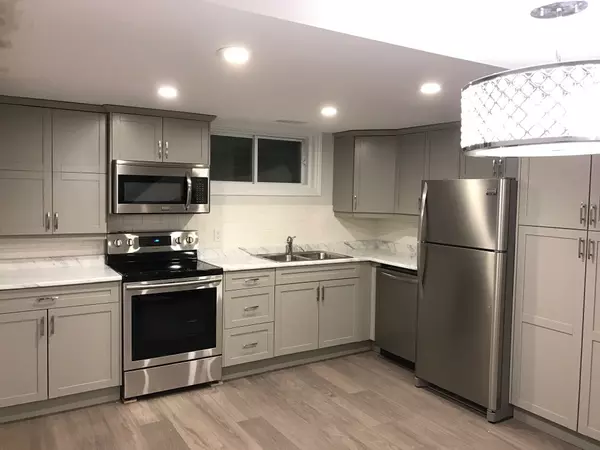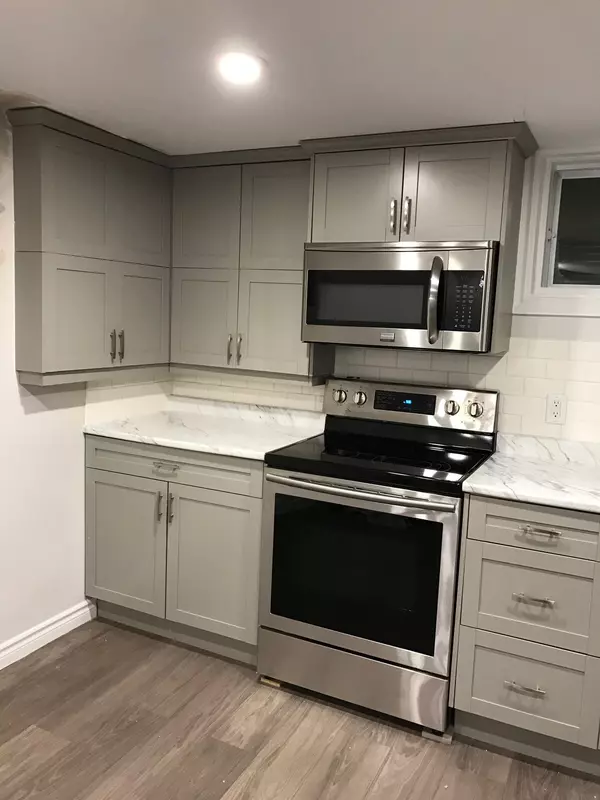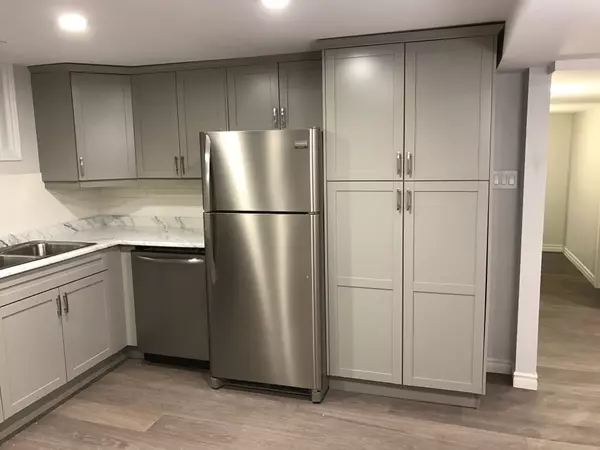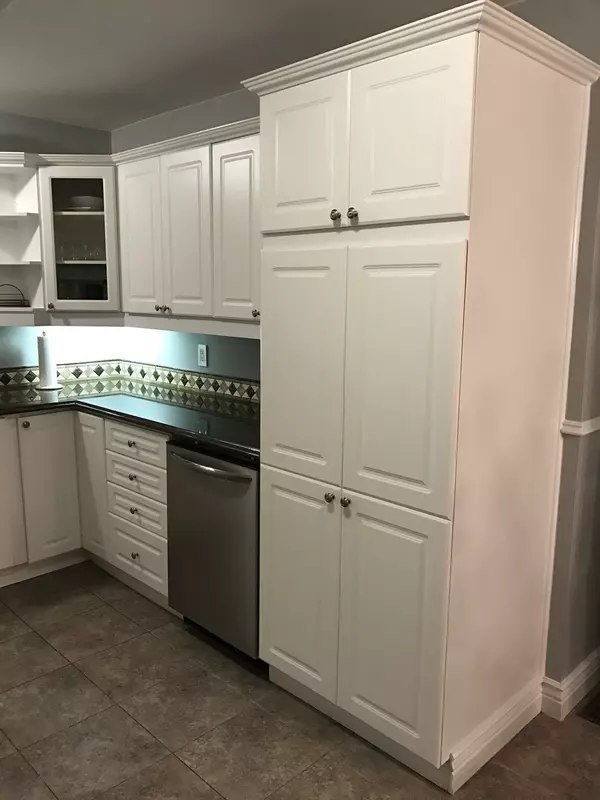$760,000
$769,900
1.3%For more information regarding the value of a property, please contact us for a free consultation.
2176 Boyer RD Orleans - Convent Glen And Area, ON K1C 1R4
4 Beds
2 Baths
Key Details
Sold Price $760,000
Property Type Single Family Home
Sub Type Detached
Listing Status Sold
Purchase Type For Sale
Subdivision 2009 - Chapel Hill
MLS Listing ID X11970825
Sold Date 02/25/25
Style Bungalow
Bedrooms 4
Annual Tax Amount $4,749
Tax Year 2024
Property Sub-Type Detached
Property Description
Attention Investors/Developers or buyers looking for a mortgage helper! This 4 bed 2 bath bungalow with legal basement apartment, sits on a beautifully landscaped oversized double wide lot(82 x 147). The upstairs Apartment offers a kitchen w/granite countertops, plenty of cabinetry & tile floor. Living room w/hardwood floors & wood burning fireplace, a spacious sunroom on looking a backyard Oasis w/ pool and hot tub (As-IS) hasn't been used in many years, Pool will need a new liner, large storage shed, and beautiful plants. Exceptional Value! The basement Apartment Has been completely renovated with a stunning Kitchen New S/S Applainces, New Flooring, and freshly painted! This home is perfect for the owner live in that wants to enjoy country living in the city, Or the investor who will develop the property in the future! Minimum 24hrs notice for showings, 24hrs irrevocable on all offers. Walking distance to Transit and Shopping. Main Floor rented $1486.25 plus elect. Basement is rented for $1900 plus elect., Flooring: Hardwood, Flooring: Laminate
Location
Province ON
County Ottawa
Community 2009 - Chapel Hill
Area Ottawa
Rooms
Family Room Yes
Basement Apartment
Kitchen 2
Interior
Interior Features Separate Hydro Meter
Cooling Central Air
Fireplaces Type Wood
Exterior
Parking Features Lane
Pool Inground
Roof Type Asphalt Shingle
Lot Frontage 82.03
Lot Depth 147.2
Total Parking Spaces 6
Building
Foundation Concrete, Other
Others
ParcelsYN No
Read Less
Want to know what your home might be worth? Contact us for a FREE valuation!

Our team is ready to help you sell your home for the highest possible price ASAP
GET MORE INFORMATION

