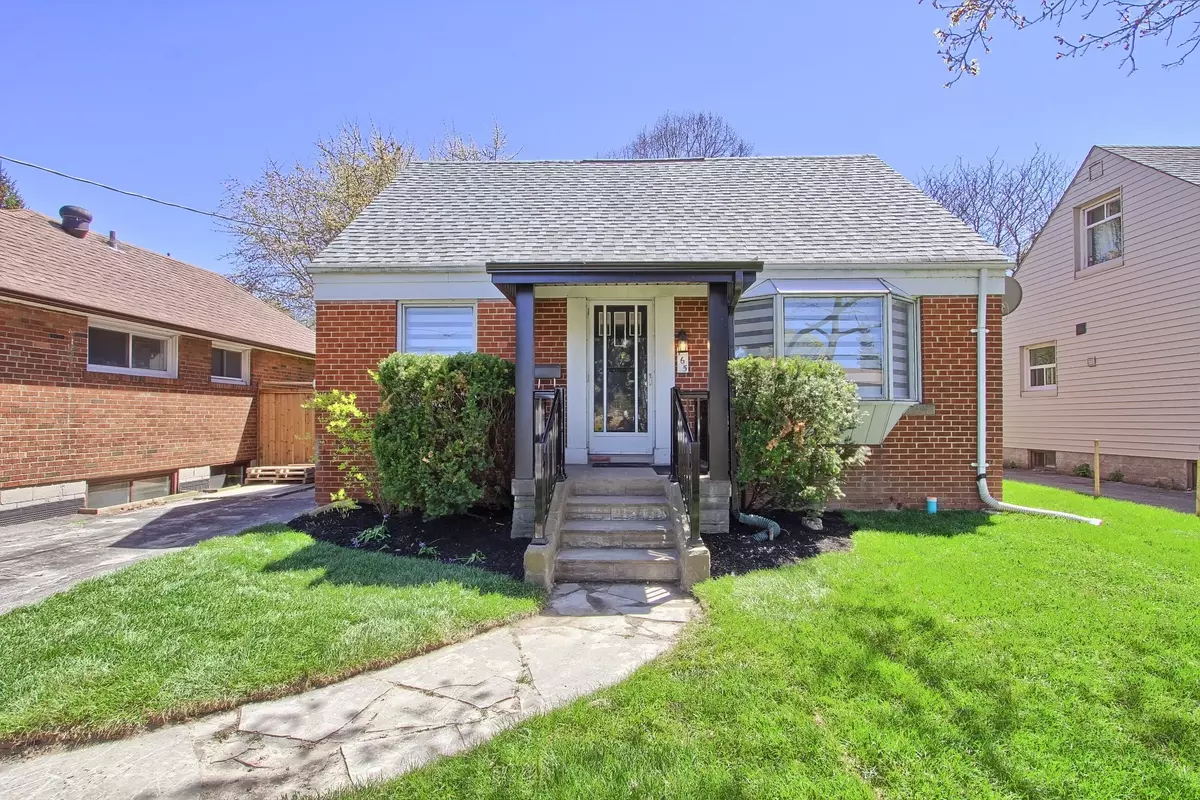$954,250
$989,000
3.5%For more information regarding the value of a property, please contact us for a free consultation.
165 Ellesmere RD Toronto E04, ON M1R 4C7
3 Beds
3 Baths
Key Details
Sold Price $954,250
Property Type Single Family Home
Sub Type Detached
Listing Status Sold
Purchase Type For Sale
Approx. Sqft 1100-1500
Subdivision Wexford-Maryvale
MLS Listing ID E11965667
Sold Date 02/24/25
Style 1 1/2 Storey
Bedrooms 3
Annual Tax Amount $3,905
Tax Year 2024
Property Sub-Type Detached
Property Description
Move-in Ready! Beautifully Renovated 3-Bed, 3-Bath Detached HomeThis charming home is turnkey ready, featuring modern upgrades while maintaining its classic appeal. Enjoy refinished original hardwood floors in the bedrooms, living, and dining areas, a brand-new kitchen with stainless steel appliances and quartz countertops, and abundant natural light throughout. With updated bathrooms on all three floors, this home offers both comfort and convenience. A separate rear entrance leads to a fully renovated open-concept layout of the basement which allows for flexible living and design possibilities with a second kitchen and a 3-piece bath, making it ideal for a potential rental unit or in-law suite. Step outside to a fully fenced backyard with north-south exposure, perfect for outdoor enjoyment. Don't miss this fantastic opportunity to own your own piece of paradise! Buyer to verify all measurements. Seller and listing agent do not warrant retrofit status of basement.
Location
Province ON
County Toronto
Community Wexford-Maryvale
Area Toronto
Rooms
Family Room Yes
Basement Finished, Separate Entrance
Kitchen 2
Interior
Interior Features Guest Accommodations, In-Law Capability
Cooling Central Air
Exterior
Exterior Feature Patio, Porch
Parking Features Available, Private
Pool None
Roof Type Asphalt Shingle
Lot Frontage 45.0
Lot Depth 112.0
Total Parking Spaces 2
Building
Foundation Concrete Block
Others
Security Features Smoke Detector
ParcelsYN No
Read Less
Want to know what your home might be worth? Contact us for a FREE valuation!

Our team is ready to help you sell your home for the highest possible price ASAP
GET MORE INFORMATION





