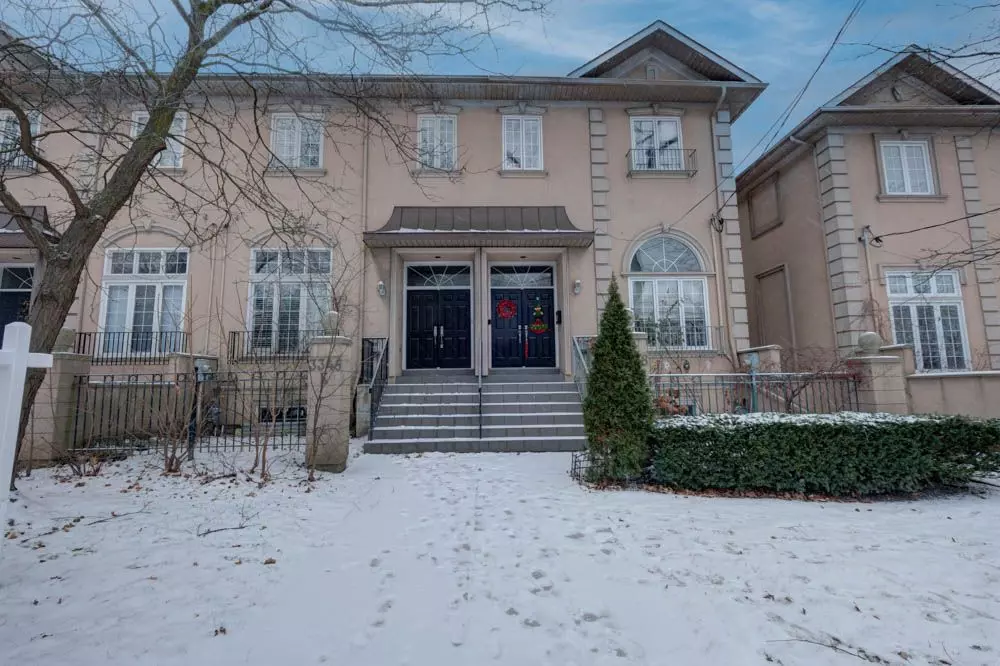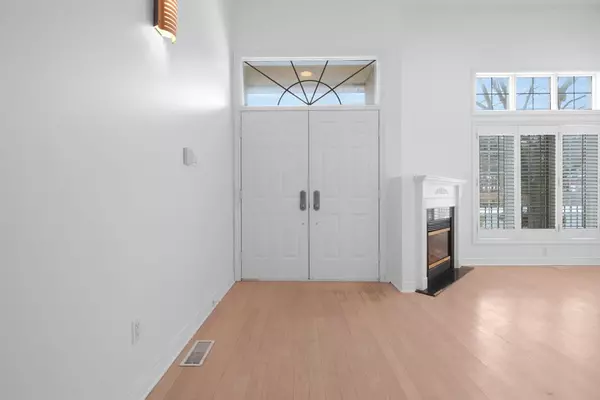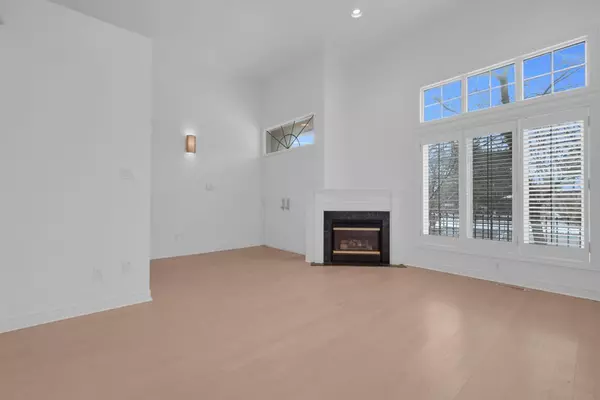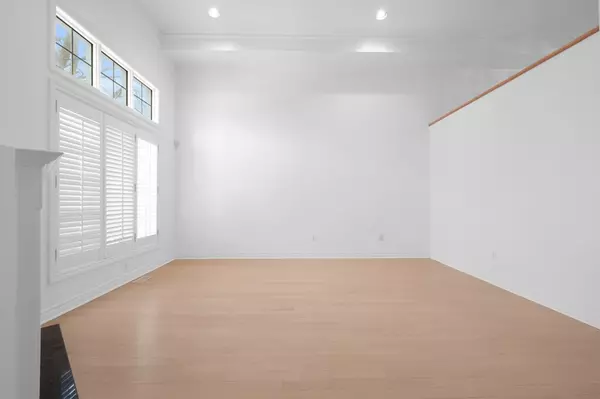$1,300,000
$1,298,000
0.2%For more information regarding the value of a property, please contact us for a free consultation.
3348 Bayview AVE #K Toronto C14, ON M2M 3R9
3 Beds
4 Baths
Key Details
Sold Price $1,300,000
Property Type Condo
Sub Type Att/Row/Townhouse
Listing Status Sold
Purchase Type For Sale
Approx. Sqft 2500-3000
Subdivision Newtonbrook East
MLS Listing ID C11897987
Sold Date 02/24/25
Style 2 1/2 Storey
Bedrooms 3
Annual Tax Amount $6,072
Tax Year 2024
Property Sub-Type Att/Row/Townhouse
Property Description
Meticulously maintained home in this rare 3+1 bedroom executive townhome at 'Villa Hermosa on Bayview.' Spanning approximately 2,800 sq. ft., this home features soaring 13-ft ceilings with elegant crown molding on the main floor. The open-concept layout includes a functional family and dining room, complemented with an updated kitchen & countertops and a walkout to a spacious balcony equipped with a gas BBQ hookup. The upper level boasts three generously sized bedrooms, including a primary suite with a walk-in closet and a luxurious 5-piece ensuite. The lower level offers convenience with a mudroom, laundry, and direct access to the garage. A finished basement with 13-ft ceilings adds a large rec room, additional bedroom and a bathroom, perfect for entertaining or additional living space. Ideally located near all amenities and public transit, this home blends sophistication, comfort, and convenience seamlessly. **EXTRAS** Backs On To Open Field, Visitor Parking, Walk To Schools, Ttc Stops And Shopping, Minutes Away To Finch Subway, Large Freehold Town
Location
Province ON
County Toronto
Community Newtonbrook East
Area Toronto
Rooms
Family Room Yes
Basement Finished
Kitchen 1
Interior
Interior Features Central Vacuum
Cooling Central Air
Exterior
Parking Features None
Garage Spaces 2.0
Pool None
Roof Type Shingles
Lot Frontage 19.93
Lot Depth 100.62
Total Parking Spaces 2
Building
Foundation Not Applicable
Read Less
Want to know what your home might be worth? Contact us for a FREE valuation!

Our team is ready to help you sell your home for the highest possible price ASAP
GET MORE INFORMATION





