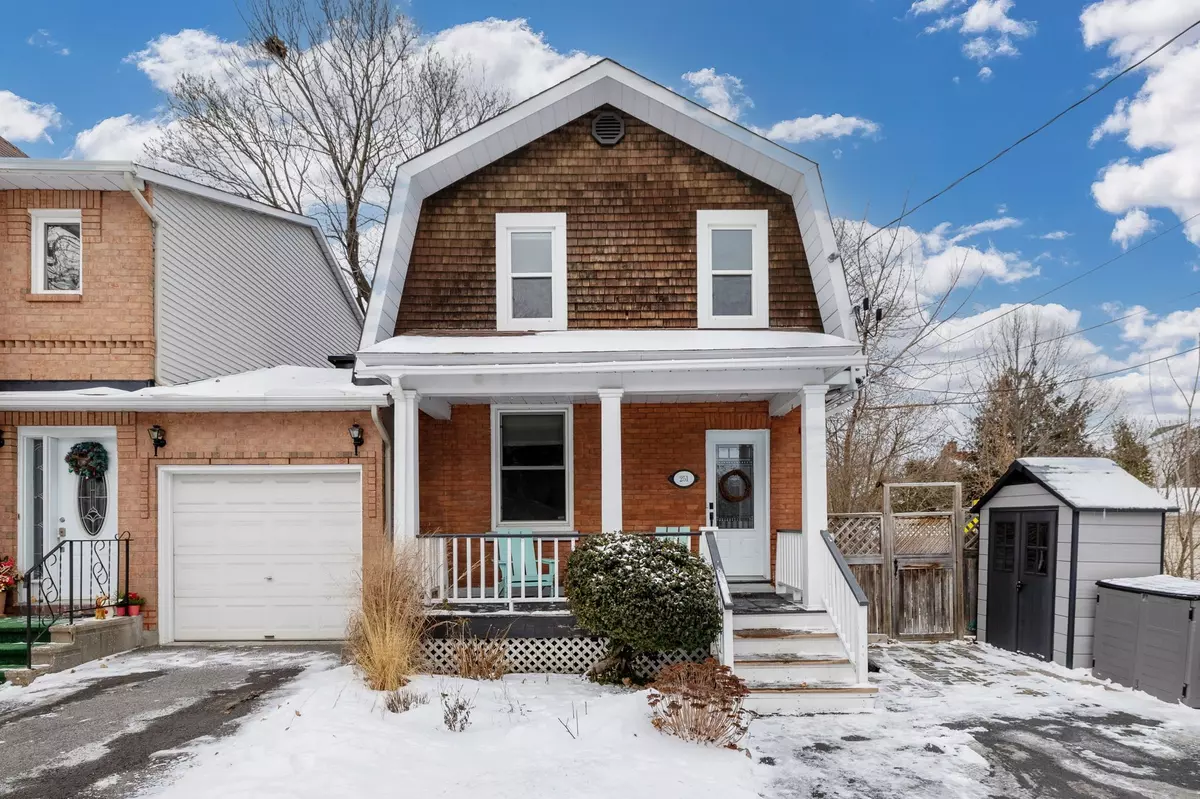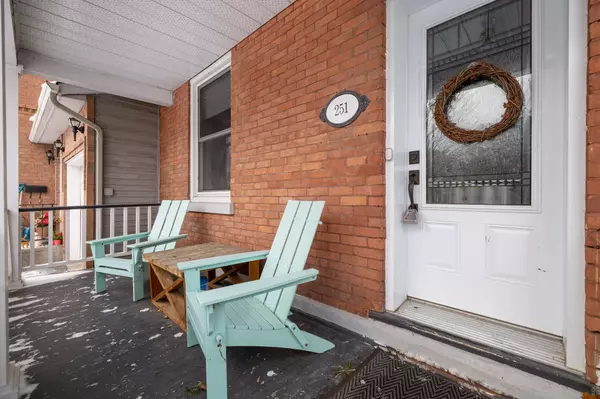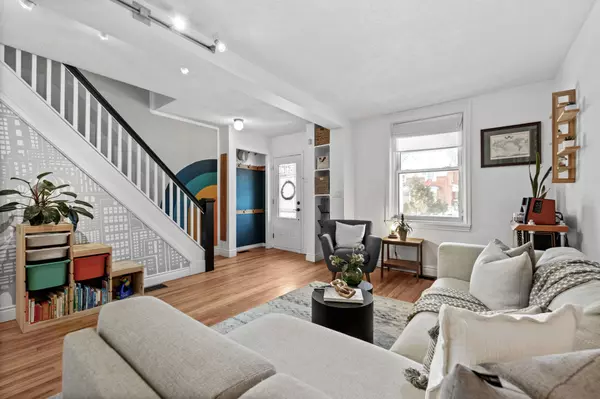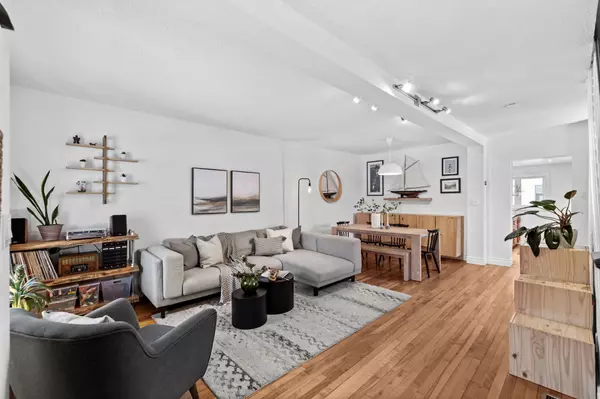$840,000
$849,000
1.1%For more information regarding the value of a property, please contact us for a free consultation.
251 Iona ST Westboro - Hampton Park, ON K1Z 7B6
3 Beds
2 Baths
Key Details
Sold Price $840,000
Property Type Single Family Home
Sub Type Link
Listing Status Sold
Purchase Type For Sale
Approx. Sqft 1100-1500
Subdivision 5003 - Westboro/Hampton Park
MLS Listing ID X11969398
Sold Date 02/24/25
Style 2-Storey
Bedrooms 3
Annual Tax Amount $6,637
Tax Year 2024
Property Sub-Type Link
Property Description
This delightful home offers the perfect balance of comfort and convenience in the vibrant Westboro neighbourhood. Featuring three bright bedrooms and two modern bathrooms, its an ideal space for families, professionals, or anyone looking to enjoy the best of urban living. The main living areas are warm and welcoming, with a seamless flow between the living room, dining area, and kitchen, making it perfect for both relaxing and entertaining.The finished basement provides a versatile space for a recreation room, home office, or guest suite. Outside, a private backyard offers the perfect spot for summer gatherings, gardening, or unwinding in a tranquil setting. Located just moments from the shops, cafes, and restaurants of Westboro Village and Wellington West, this home provides unparalleled access to amenities. With the Queensway nearby, commuting and travel are effortless. Parks, schools, and recreational opportunities surround the area, adding to its appeal. This Westboro gem combines suburban charm with urban conveniencedont miss your chance to call it home!
Location
Province ON
County Ottawa
Community 5003 - Westboro/Hampton Park
Area Ottawa
Zoning Residential
Rooms
Family Room Yes
Basement Full, Finished
Kitchen 1
Interior
Interior Features Water Heater Owned
Cooling Central Air
Exterior
Exterior Feature Landscaped
Parking Features Lane
Pool None
Roof Type Asphalt Shingle
Lot Frontage 29.13
Lot Depth 63.56
Total Parking Spaces 2
Building
Foundation Concrete
Read Less
Want to know what your home might be worth? Contact us for a FREE valuation!

Our team is ready to help you sell your home for the highest possible price ASAP
GET MORE INFORMATION





