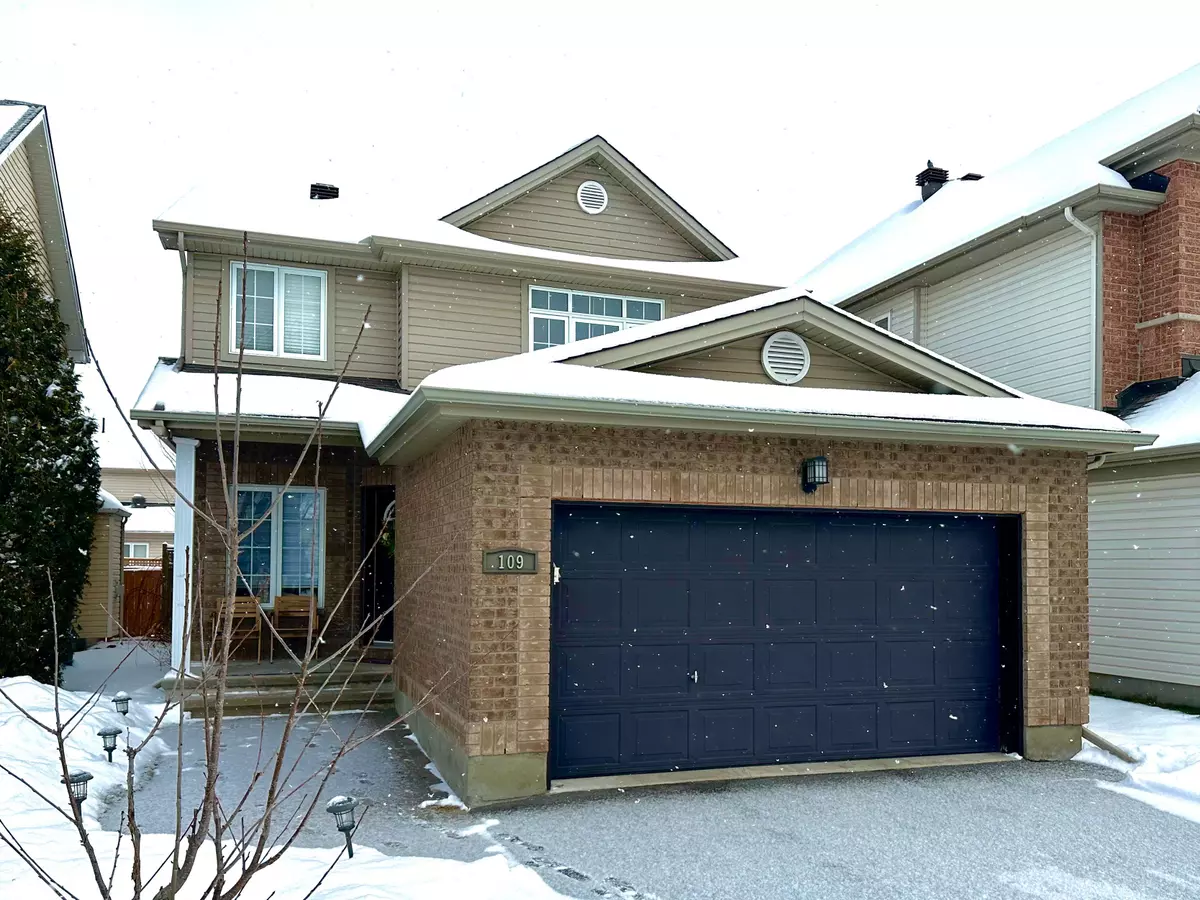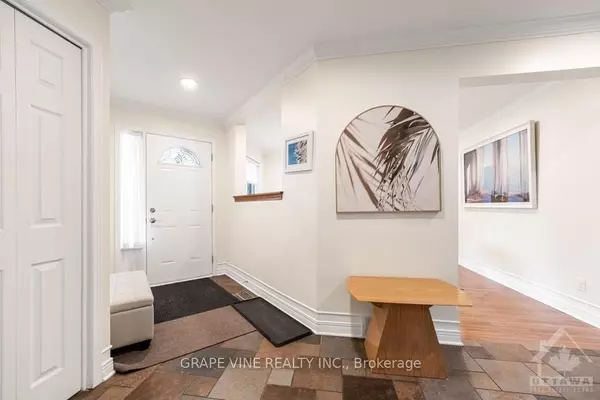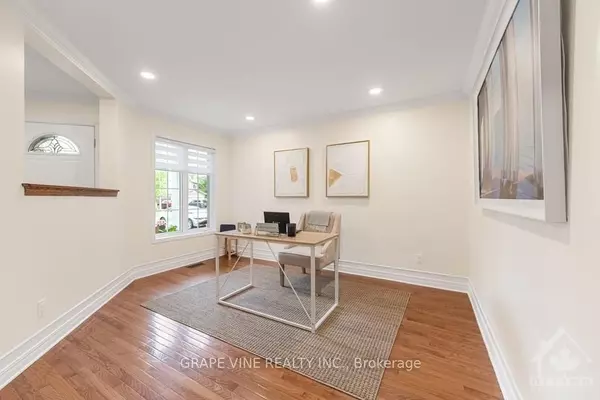$825,000
$850,000
2.9%For more information regarding the value of a property, please contact us for a free consultation.
109 SHIRLEY'S BROOK DR Kanata, ON K2K 3M5
4 Beds
4 Baths
Key Details
Sold Price $825,000
Property Type Single Family Home
Sub Type Detached
Listing Status Sold
Purchase Type For Sale
Subdivision 9008 - Kanata - Morgan'S Grant/South March
MLS Listing ID X11904124
Sold Date 02/24/25
Style 2-Storey
Bedrooms 4
Annual Tax Amount $4,729
Tax Year 2024
Property Sub-Type Detached
Property Description
Updated 4bd, 3.5bth detached home with a finished basement. Located directly across from a large park and soccer field, this home is near top-ranked schools, the Richcraft Rec Centre, Hi-Tech, and DND Campus. The bright and spacious home features a fully fenced, low-maintenance yard with several beautiful trees providing privacy. The main floor includes a den/office, open-concept living room with a gas fireplace, dining room, breakfast space, laundry, and powder rooms, with hardwood floors and designer tiles throughout. The kitchen boasts updated stainless steel appliances, a gas hookup, new quartz countertop with waterfall edge, large single-basin sink, sandstone tiles, and access to a large deck. Upstairs are 4 bedrooms and 2 updated bathrooms, including a primary suite with a walk-in closet and 5-piece ensuite. The fully finished basement offers a large rec room, home office, full bathroom, and kitchenette. Upgrades since 2018: kitchen, bathrooms, roof, floors, carpets (stairs)!, Flooring: Tile, Flooring: Hardwood, Flooring: Mixed
Location
Province ON
County Ottawa
Community 9008 - Kanata - Morgan'S Grant/South March
Area Ottawa
Zoning Residential
Rooms
Family Room Yes
Basement Full, Finished
Kitchen 1
Interior
Interior Features Auto Garage Door Remote
Cooling Central Air
Exterior
Parking Features Private Double
Garage Spaces 2.0
Pool None
Roof Type Asphalt Shingle
Lot Frontage 35.01
Lot Depth 109.92
Total Parking Spaces 4
Building
Foundation Concrete
Read Less
Want to know what your home might be worth? Contact us for a FREE valuation!

Our team is ready to help you sell your home for the highest possible price ASAP
GET MORE INFORMATION





