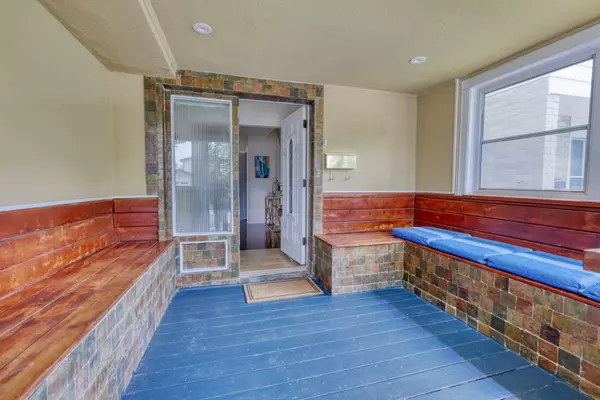$1,065,000
$1,138,800
6.5%For more information regarding the value of a property, please contact us for a free consultation.
78 Ashridge DR Toronto E07, ON M1V 1P2
5 Beds
3 Baths
Key Details
Sold Price $1,065,000
Property Type Single Family Home
Sub Type Link
Listing Status Sold
Purchase Type For Sale
Subdivision Agincourt North
MLS Listing ID E11961937
Sold Date 02/23/25
Style 2-Storey
Bedrooms 5
Annual Tax Amount $4,317
Tax Year 2024
Property Sub-Type Link
Property Description
Freehold, Detached 4 +1 Large-Bedrooms, Carpet Free home in the High-demand Agincourt North community, within Top Rated School Zone | This stunning STUCCO, Brick & Stone home boasts Exceptional Curb Appeal with a Covered Front Entrance Porch, complete with Pot lights and a Charming Bench, Perfect for summertime relaxation || Spacious BASEMENT Includes ADDITIONAL Kitchen, Bedroom + Den & Full Bathroom, Offering Excellent In-Law-Suite !!! || Walk-Out to Deck and Landscaped Backyard, with interlock & concrete pathway, New Stone Pavers Driveway || Easy Access To Highways, Public Transits, Shopping Centers, And Parks.................. LOCATION !!! Just 6-minutes from the upcoming Mccowan & Sheppard SUB-WAY Station.. .............. >| OFFERS Welcome ANYTIME | ............. ..........>>> * INCLUDED : Exist. Window Coverings, Elfs, s/s Fridge 2021 , Gas Stove 2021, Washer, Dryer, Dishwasher 2024, A/c 2021, Furnace 2019, Electrical panel 2021, Pot lights 2021, Basement Renovated 2022 and Roof 6-7 years old.
Location
Province ON
County Toronto
Community Agincourt North
Area Toronto
Rooms
Family Room No
Basement Finished
Kitchen 2
Separate Den/Office 1
Interior
Interior Features Carpet Free
Cooling Central Air
Exterior
Exterior Feature Porch Enclosed, Deck
Parking Features Private
Garage Spaces 1.0
Pool None
Roof Type Asphalt Shingle
Lot Frontage 30.03
Lot Depth 110.11
Total Parking Spaces 4
Building
Foundation Concrete
Others
Senior Community Yes
Read Less
Want to know what your home might be worth? Contact us for a FREE valuation!

Our team is ready to help you sell your home for the highest possible price ASAP
GET MORE INFORMATION





