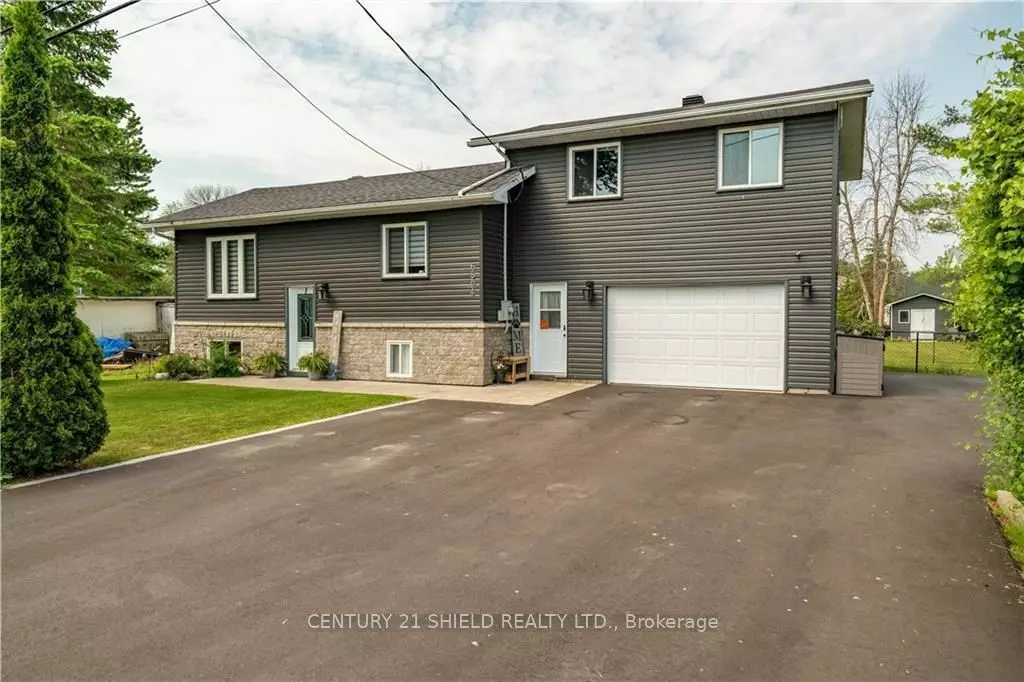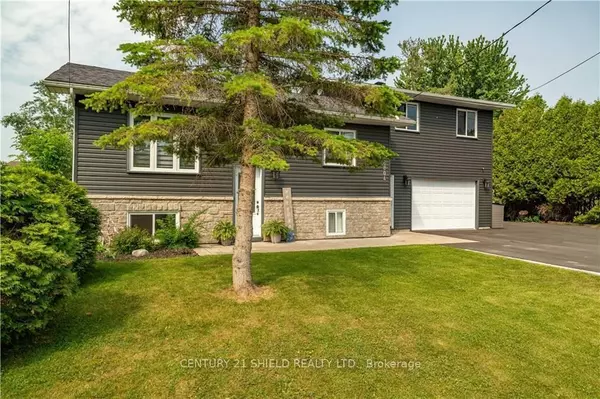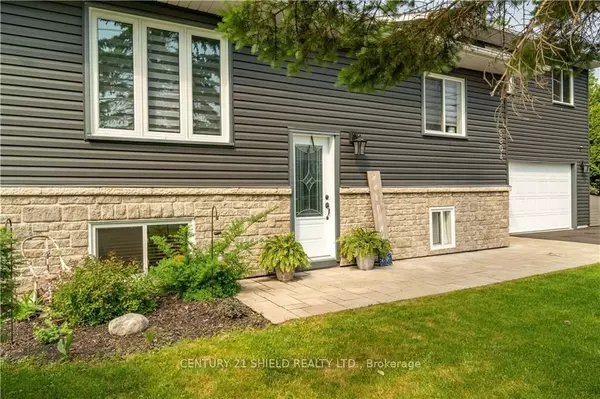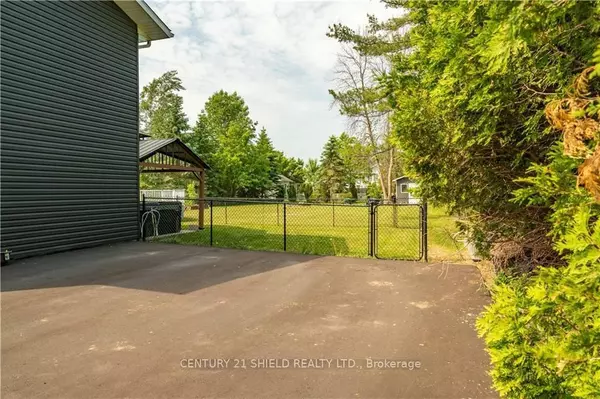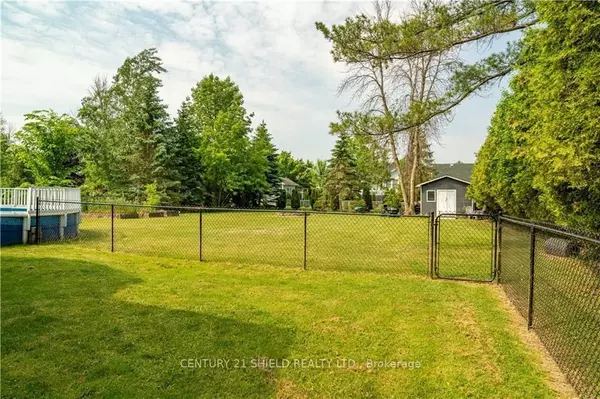$475,000
$485,000
2.1%For more information regarding the value of a property, please contact us for a free consultation.
6804 Page DR South Glengarry, ON K6H 7L9
3 Beds
3 Baths
Key Details
Sold Price $475,000
Property Type Single Family Home
Sub Type Detached
Listing Status Sold
Purchase Type For Sale
Subdivision 723 - South Glengarry (Charlottenburgh) Twp
MLS Listing ID X11954111
Sold Date 02/22/25
Style 2-Storey
Bedrooms 3
Annual Tax Amount $2,200
Tax Year 2024
Property Sub-Type Detached
Property Description
This meticulously updated 2 +1 Bedroom, 2.5 Bathroom Home offers a perfect blend of modern design and luxurious amenities. Nestled in a tranquil neighborhood, this home is true oasis that will exceed your expectations. You'll be immediately captivated by the open concept layout, which seamlessly combines the living, dining, and kitchen areas. The kitchen features modern cabinetry, granite countertops, and a beautiful center island. Upstairs the primary bedroom is generously proportioned and is tastefully decorated. Also on this floor a luxurious bathroom awaits, featuring modern fixtures. There is a second bedroom located on the main floor and also convenient powder room. Downstairs you will find a cozy rec-room, another bedroom, a full bath and a utility room. Accessed by the patio door there is a large composite deck that provides access to the pool and hot tub. Don't miss the opportunity to make this dream home yours. Flooring: Lamanite.
Location
Province ON
County Stormont, Dundas And Glengarry
Community 723 - South Glengarry (Charlottenburgh) Twp
Area Stormont, Dundas And Glengarry
Rooms
Family Room Yes
Basement Partially Finished, Full
Kitchen 1
Separate Den/Office 1
Interior
Interior Features Water Heater
Cooling Central Air
Exterior
Parking Features Private Triple
Garage Spaces 1.0
Pool Above Ground
Roof Type Asphalt Shingle
Lot Frontage 89.96
Lot Depth 187.0
Total Parking Spaces 12
Building
Foundation Block
Read Less
Want to know what your home might be worth? Contact us for a FREE valuation!

Our team is ready to help you sell your home for the highest possible price ASAP
GET MORE INFORMATION

