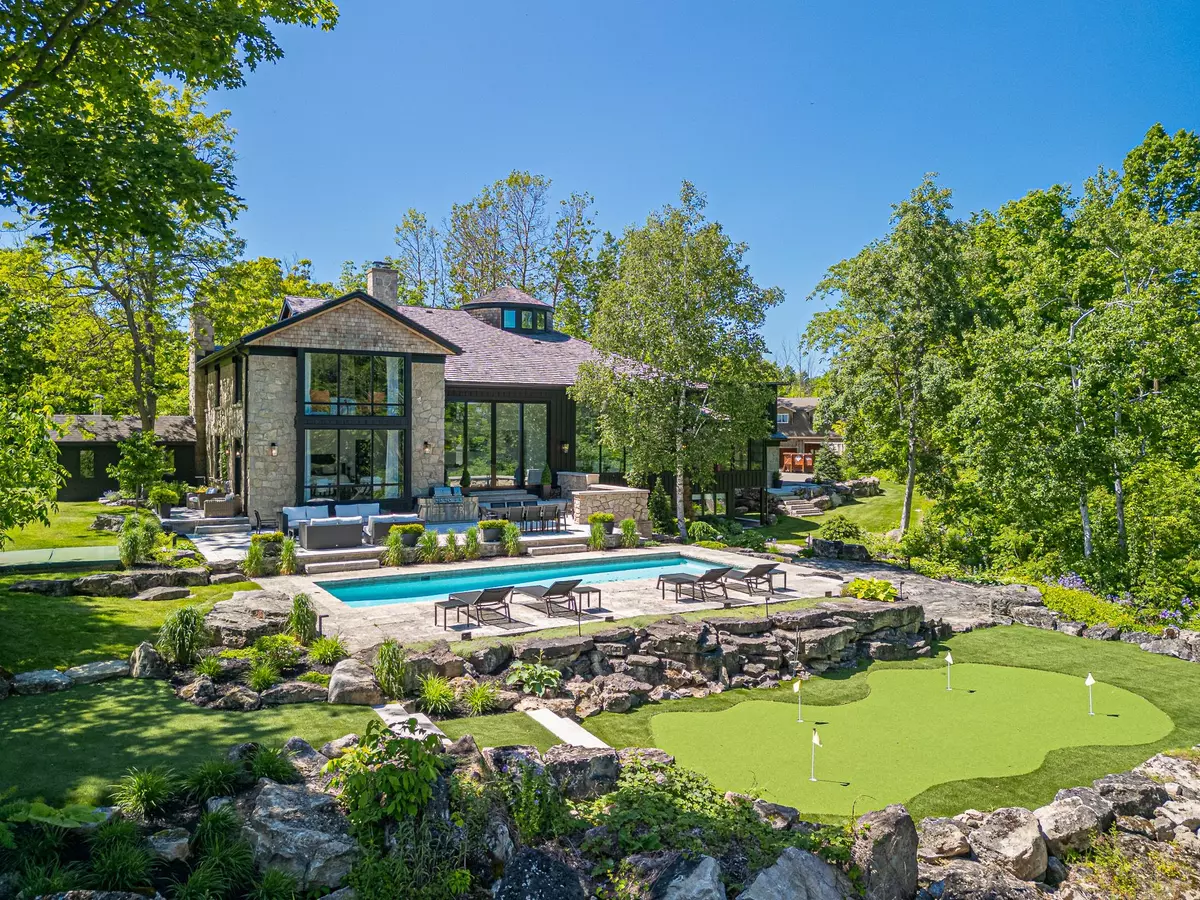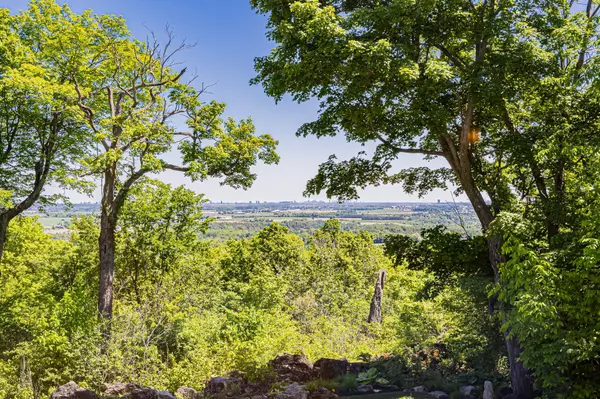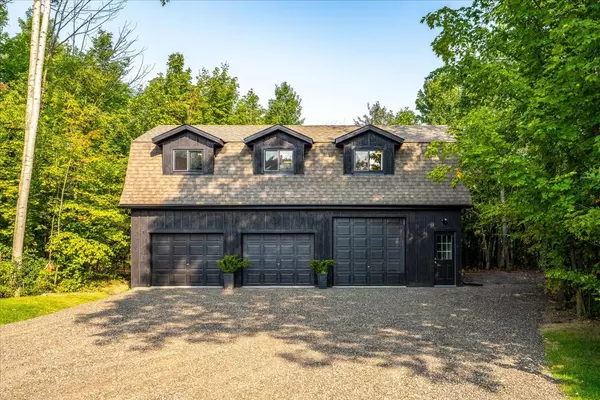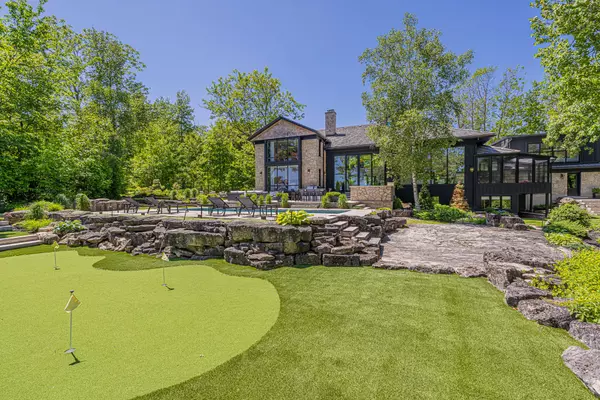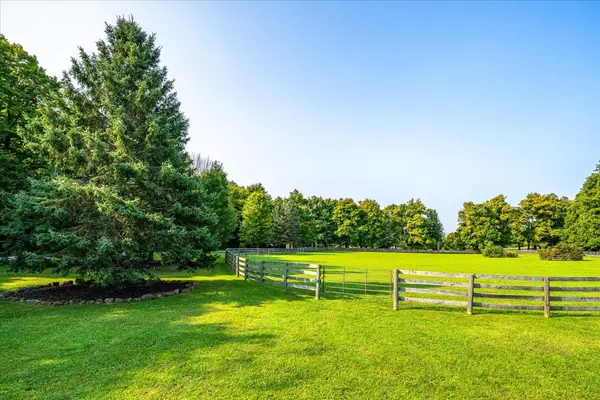$5,950,000
$6,850,000
13.1%For more information regarding the value of a property, please contact us for a free consultation.
15589 Creditview RD Caledon, ON L7C 3G8
7 Beds
7 Baths
10 Acres Lot
Key Details
Sold Price $5,950,000
Property Type Single Family Home
Sub Type Detached
Listing Status Sold
Purchase Type For Sale
Approx. Sqft 5000 +
Subdivision Rural Caledon
MLS Listing ID W11888244
Sold Date 02/22/25
Style 2-Storey
Bedrooms 7
Annual Tax Amount $15,200
Tax Year 2023
Lot Size 10.000 Acres
Property Sub-Type Detached
Property Description
The Coach House is now finished! An amazing country estate with views to the Toronto Skyline. A perfect location in Caledon on the quiet Creditview Road just south of the Grange Sideroad. Surrounded by some of the finest properties in Caledon. An amazing designer renovation. 2-storey great room with stone fireplace and bar which overlooks the pool, putting green and firepit. A wonderful mix of open land and forest with trails. Approved 2nd residence/coach house with additional car parking. A wonderful space for guests, staff, in-laws. A light-filled dramatic main residence over 7400 sq ft plus the coach house. Deluxe main floor primary suite with change room and private walk-out to the grounds. Elegant design touches throughout. Come admire the changing colours in the Muskoka Room. Lower level with walk-out. Total privacy thanks to the long private gated driveway. Very flexible floor plan whereby additional bedrooms can become another office or spa room or studio. Views from every window! **EXTRAS** Superb walk-in panty. Room for golf simulator. 6-car garage plus a Tesla charging station. Main floor laundry.
Location
Province ON
County Peel
Community Rural Caledon
Area Peel
Rooms
Family Room Yes
Basement Finished with Walk-Out
Kitchen 2
Separate Den/Office 1
Interior
Interior Features Water Treatment, Accessory Apartment, Guest Accommodations, In-Law Suite
Cooling Central Air
Fireplaces Number 2
Fireplaces Type Living Room, Family Room, Propane, Wood
Exterior
Exterior Feature Lighting, Patio, Security Gate, Porch Enclosed, Landscaped, Privacy
Parking Features Private
Garage Spaces 3.0
Pool Inground
View Skyline, Valley, Hills
Roof Type Cedar,Other
Lot Frontage 21.8
Lot Depth 1.0
Total Parking Spaces 18
Building
Foundation Unknown
Others
Security Features Alarm System,Carbon Monoxide Detectors,Smoke Detector
Read Less
Want to know what your home might be worth? Contact us for a FREE valuation!

Our team is ready to help you sell your home for the highest possible price ASAP
GET MORE INFORMATION

