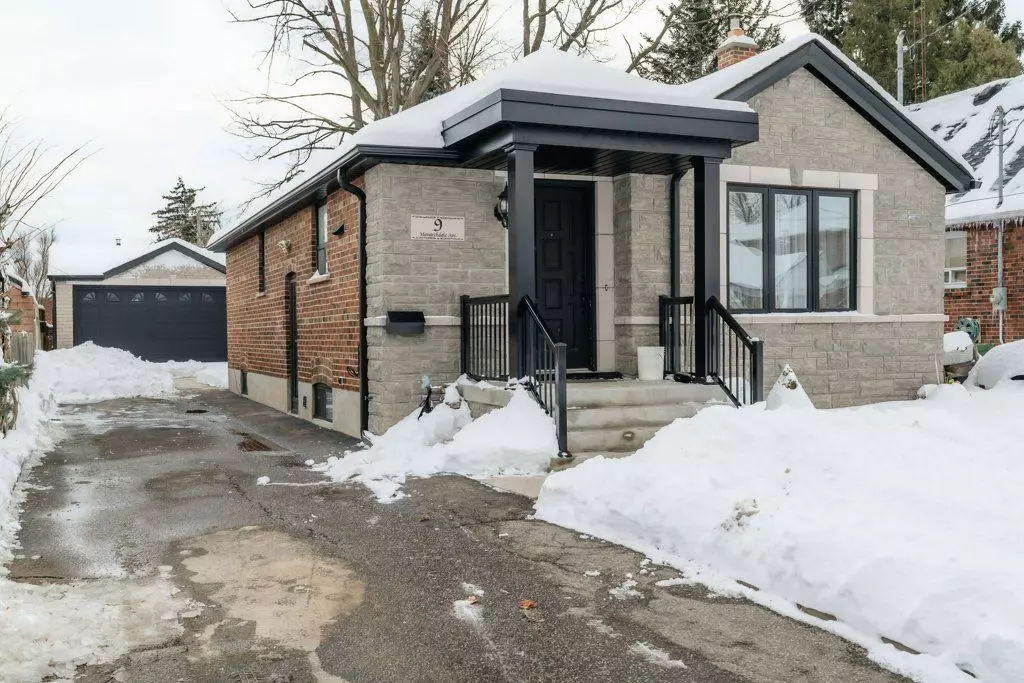$972,509
$964,900
0.8%For more information regarding the value of a property, please contact us for a free consultation.
9 Monarchdale AVE Toronto W04, ON M6M 2S6
3 Beds
2 Baths
Key Details
Sold Price $972,509
Property Type Single Family Home
Sub Type Detached
Listing Status Sold
Purchase Type For Sale
Approx. Sqft 700-1100
Subdivision Brookhaven-Amesbury
MLS Listing ID W11976161
Sold Date 02/21/25
Style Bungalow
Bedrooms 3
Annual Tax Amount $4,392
Tax Year 2024
Property Sub-Type Detached
Property Description
This fabulous bungalow boasts numerous upgrades and updates, situated on a fantastic 40x110foot lot. The property features a newer stone front with black aluminum railings, adding to its curb appeal. The open concept kitchen overlooks the dining and living areas and includes a breakfast bar, stainless steel appliances, and a formal dining room with wainscoting and crown molding. The living room, also adorned with wainscoting and crown molding, has a large east-facing window that fills the space with natural light. Originally a 3-bedroom home, it has been thoughtfully converted to a 2-bedroom, with the primary room featuring crown molding and a large closet. The house showcases hardwood floors and ceramics throughout, adding to its charm. The finished high basement, with a separate side entrance, includes a spacious bedroom and a recreation room with kitchen, offering potential for an in-law suite. The property also includes a newer double block garage cement patio perfect for outdoor entertaining. Additionally, there is a private driveway with a total of 4 parking spaces, plus two in the garage.
Location
Province ON
County Toronto
Community Brookhaven-Amesbury
Area Toronto
Rooms
Family Room No
Basement Finished with Walk-Out, Apartment
Main Level Bedrooms 1
Kitchen 2
Separate Den/Office 1
Interior
Interior Features Other
Cooling Central Air
Exterior
Exterior Feature Landscaped, Porch, Patio, Recreational Area
Parking Features Private
Garage Spaces 2.0
Pool None
Roof Type Asphalt Shingle
Lot Frontage 40.0
Lot Depth 110.0
Total Parking Spaces 5
Building
Foundation Block
Others
Senior Community Yes
Security Features Carbon Monoxide Detectors
Read Less
Want to know what your home might be worth? Contact us for a FREE valuation!

Our team is ready to help you sell your home for the highest possible price ASAP
GET MORE INFORMATION





