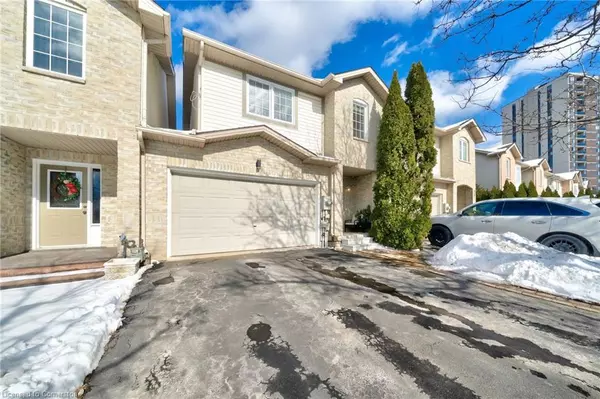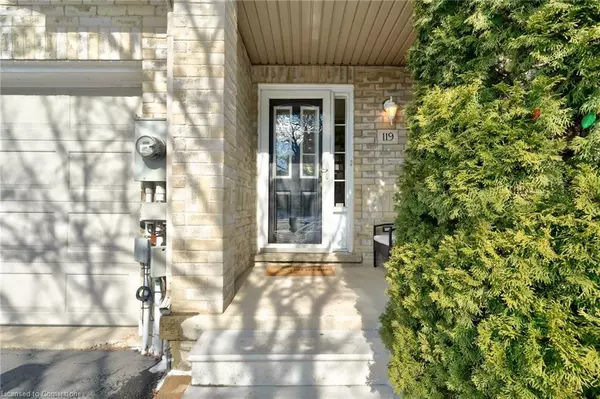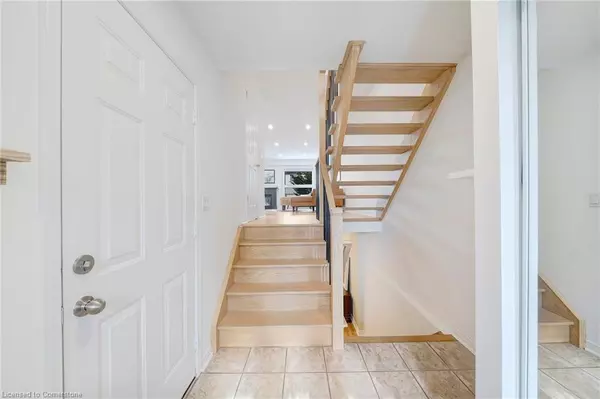$775,000
$789,000
1.8%For more information regarding the value of a property, please contact us for a free consultation.
119 Frances Avenue Stoney Creek, ON L8E 6A3
3 Beds
3 Baths
1,414 SqFt
Key Details
Sold Price $775,000
Property Type Townhouse
Sub Type Row/Townhouse
Listing Status Sold
Purchase Type For Sale
Square Footage 1,414 sqft
Price per Sqft $548
MLS Listing ID 40697886
Sold Date 02/21/25
Style Two Story
Bedrooms 3
Full Baths 2
Half Baths 1
Abv Grd Liv Area 2,042
Originating Board Hamilton - Burlington
Year Built 2001
Annual Tax Amount $4,260
Property Sub-Type Row/Townhouse
Property Description
Welcome to this Impeccable, solid and stunning renovated Freehold townhouse in Stoney Creek, just steps from the lake! Boasting hardwood floors throughout, floating wooden stairs with iron spindles, new modern lighting, and a freshly painted interior..just to mention a few..this home is move-in ready. The bright and spacious layout offers an inviting atmosphere, while the newer deck provides the perfect outdoor retreat. With a 1.5-car garage, there's plenty of space for parking and storage. Don't miss this incredible opportunity to own a beautifully updated home in a prime lakeside location!
Location
Province ON
County Hamilton
Area 51 - Stoney Creek
Zoning RM2
Direction Grays to Frances, or Green to Frances.
Rooms
Basement Full, Finished, Sump Pump
Kitchen 1
Interior
Interior Features High Speed Internet, Auto Garage Door Remote(s)
Heating Forced Air
Cooling Central Air
Fireplaces Type Family Room
Fireplace Yes
Window Features Window Coverings
Appliance Range Hood
Laundry Upper Level
Exterior
Exterior Feature Landscaped
Parking Features Attached Garage, Garage Door Opener, Inside Entry
Garage Spaces 1.5
Utilities Available Cable Connected, Electricity Connected, Natural Gas Connected, Street Lights
Roof Type Asphalt Shing
Porch Deck
Lot Frontage 25.33
Lot Depth 87.3
Garage Yes
Building
Lot Description Urban, Beach, Highway Access, Park, Playground Nearby, Public Transit, Quiet Area, School Bus Route, Schools, Shopping Nearby
Faces Grays to Frances, or Green to Frances.
Foundation Poured Concrete
Sewer Sewer (Municipal)
Water Municipal
Architectural Style Two Story
Structure Type Brick,Vinyl Siding
New Construction No
Schools
Elementary Schools St. John Henry Newman Elementary School : Eastdale, St. Agnes
High Schools Orchard Park, St. John Henry Newman
Others
Senior Community false
Tax ID 173300363
Ownership Freehold/None
Read Less
Want to know what your home might be worth? Contact us for a FREE valuation!

Our team is ready to help you sell your home for the highest possible price ASAP
GET MORE INFORMATION





