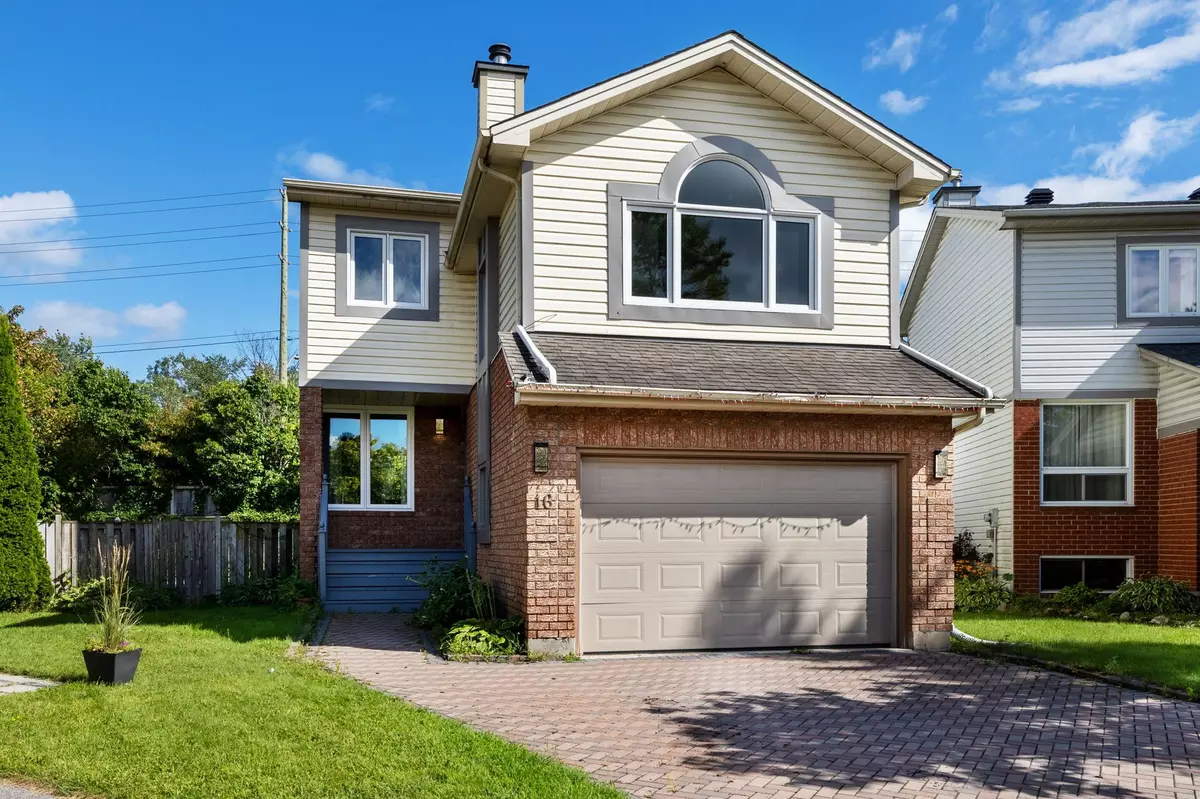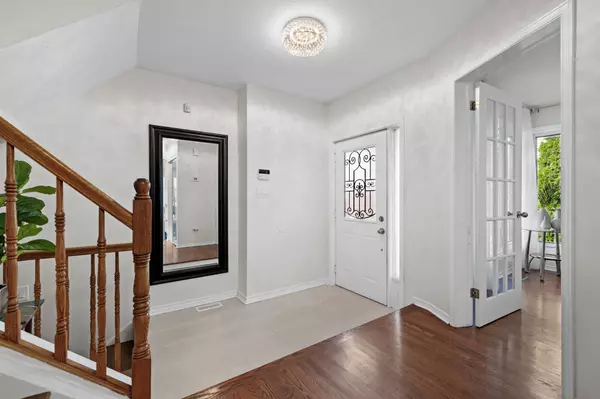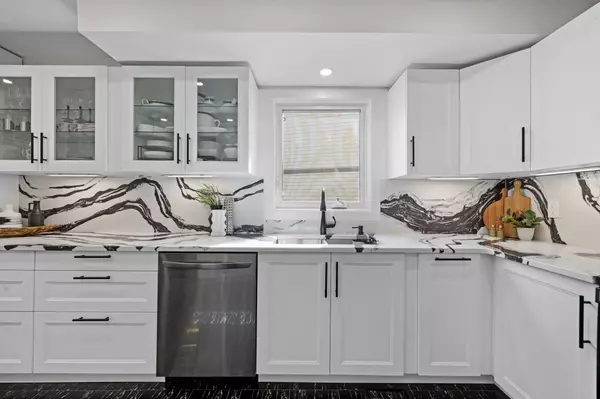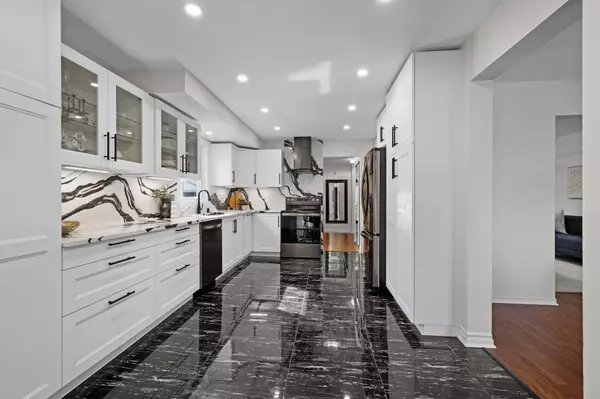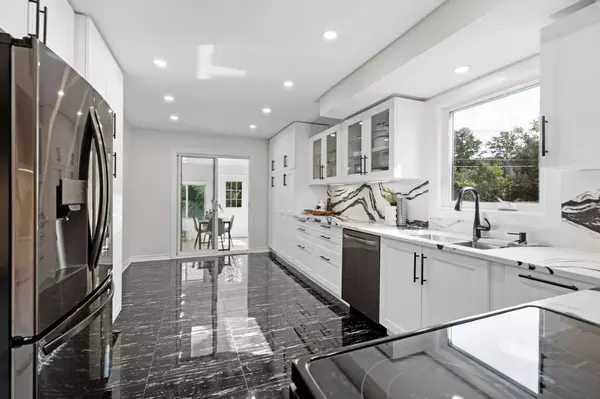$770,000
$779,000
1.2%For more information regarding the value of a property, please contact us for a free consultation.
16 Burlington CRES Hunt Club - South Keys And Area, ON K1T 3K9
4 Beds
4 Baths
Key Details
Sold Price $770,000
Property Type Single Family Home
Sub Type Detached
Listing Status Sold
Purchase Type For Sale
Subdivision 3806 - Hunt Club Park/Greenboro
MLS Listing ID X11958698
Sold Date 02/20/25
Style 2-Storey
Bedrooms 4
Annual Tax Amount $4,940
Tax Year 2024
Property Sub-Type Detached
Property Description
Welcome to 16 Burlington Cres, nestled just south of Downtown Ottawa in the quiet neighbourhood of Greenboro. The home sits on an oversized pie-shaped lot with an interlock laneway, an in-ground pool and ample backyard space. The inviting foyer draws you in as the dark hardwood flooring leads you to the front living room. The dining room connects and leads to the brand-new custom kitchen boasting beautiful marble-like porcelain slabs with complimentary dark stainless appliances that contrast beautifully with the updated white millwork. The centerpiece is the flowing, black and white quartz countertops that seamlessly transition up the wall, creating a matching backsplash. Upstairs features a large primary bedroom with an ensuite, as well as two additional bedrooms and a main bathroom. The lower level is bright and spacious, with a bedroom and full, 3-piece bathroom, making it perfect for a family room. Updates include: Furnace (2024), Kitchen (2017-2024), Pool Pump & Pool Lining (2023)
Location
Province ON
County Ottawa
Community 3806 - Hunt Club Park/Greenboro
Area Ottawa
Rooms
Family Room Yes
Basement Full
Kitchen 1
Separate Den/Office 1
Interior
Interior Features None
Cooling Central Air
Fireplaces Number 1
Fireplaces Type Wood
Exterior
Exterior Feature Landscaped
Parking Features Lane
Garage Spaces 1.0
Pool Inground
Roof Type Asphalt Shingle
Lot Frontage 24.77
Lot Depth 107.64
Total Parking Spaces 4
Building
Foundation Concrete
Others
Senior Community Yes
Read Less
Want to know what your home might be worth? Contact us for a FREE valuation!

Our team is ready to help you sell your home for the highest possible price ASAP
GET MORE INFORMATION

