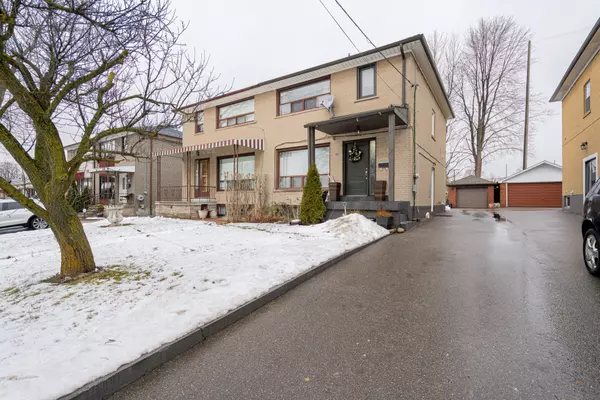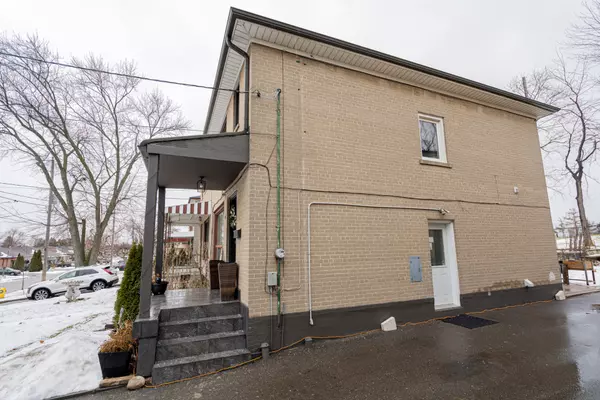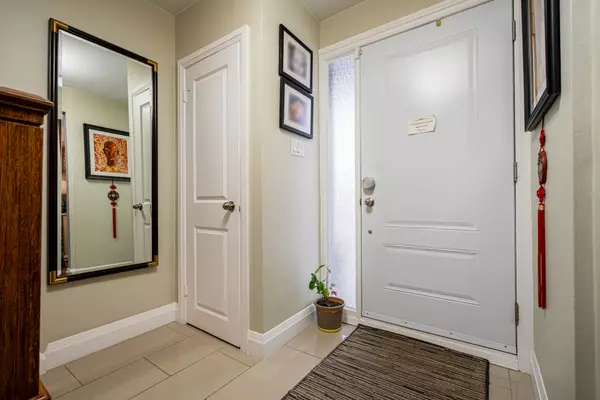$902,000
$920,000
2.0%For more information regarding the value of a property, please contact us for a free consultation.
47 Foxrun AVE Toronto W05, ON M3L 1L9
4 Beds
2 Baths
Key Details
Sold Price $902,000
Property Type Multi-Family
Sub Type Semi-Detached
Listing Status Sold
Purchase Type For Sale
Subdivision Downsview-Roding-Cfb
MLS Listing ID W11941399
Sold Date 02/20/25
Style 2-Storey
Bedrooms 4
Annual Tax Amount $3,340
Tax Year 2024
Property Sub-Type Semi-Detached
Property Description
Welcome to 47 Foxrun Ave, a strategic investment opportunity in the heart of North York. This 3+1 bedroom semi-detached home features two full bathrooms, a single-car garage, and exceptional potential for both homeowners and potential investors.Ideally situated near top-rated schools, North York General Hospital, shopping centres, and parks, this property offers the perfect blend of convenience and livability. The well-designed layout showcases three bedrooms on the main levels, complemented by a versatile lower level with separate entrance, bedroom, and three-piece bathroom. Perfect for creating an income-generating rental unit.Investors will appreciate the positive cash flow potential, with strong rental demand in the area. The property's competitive price point, combined with its prime location near public transit and major highways, schools makes this an attractive opportunity for all.Ideal for growing families, multi-generational living, or savvy investors, this competitively priced property delivers exceptional value in one of North York's most desirable neighbourhoods.
Location
Province ON
County Toronto
Community Downsview-Roding-Cfb
Area Toronto
Rooms
Family Room Yes
Basement Separate Entrance, Finished
Kitchen 1
Separate Den/Office 1
Interior
Interior Features Water Heater
Cooling Central Air
Exterior
Parking Features Available
Garage Spaces 1.0
Pool None
Roof Type Asphalt Shingle
Lot Frontage 29.09
Lot Depth 125.0
Total Parking Spaces 6
Building
Foundation Concrete
Read Less
Want to know what your home might be worth? Contact us for a FREE valuation!

Our team is ready to help you sell your home for the highest possible price ASAP
GET MORE INFORMATION





