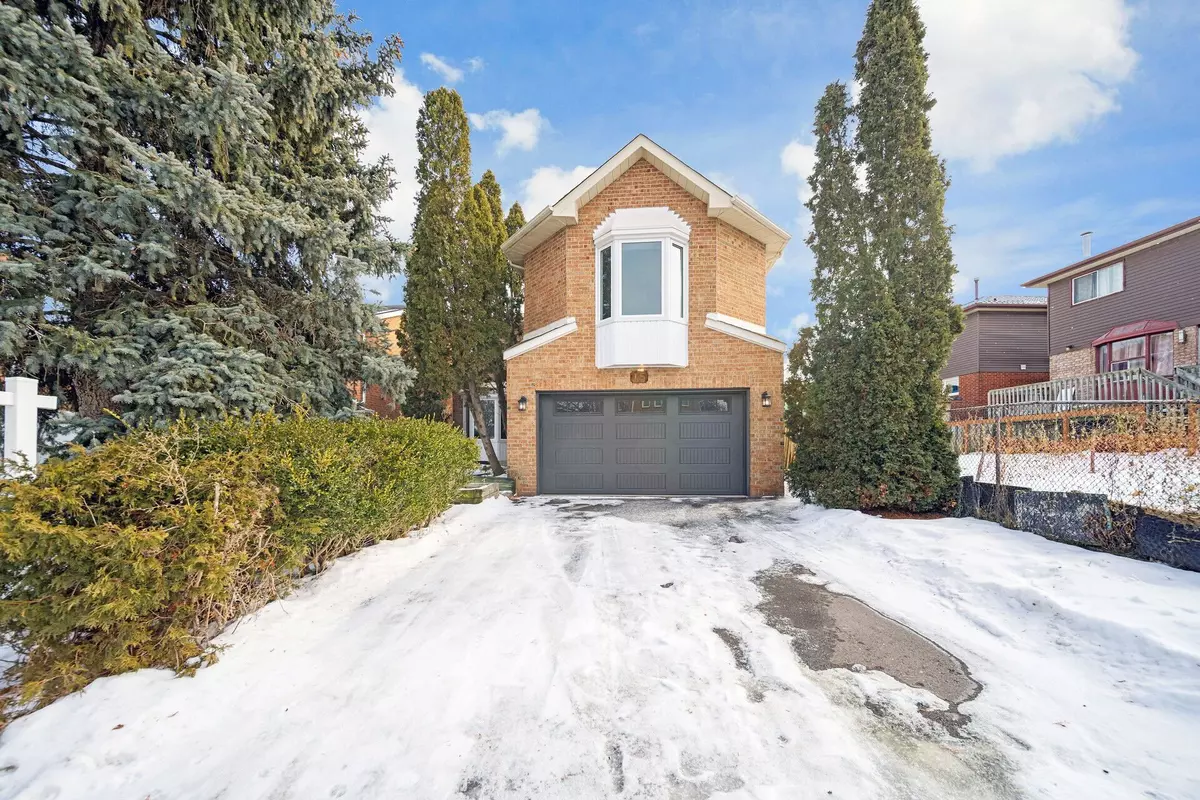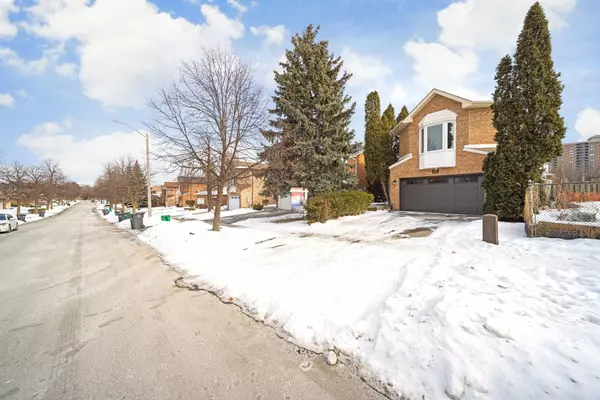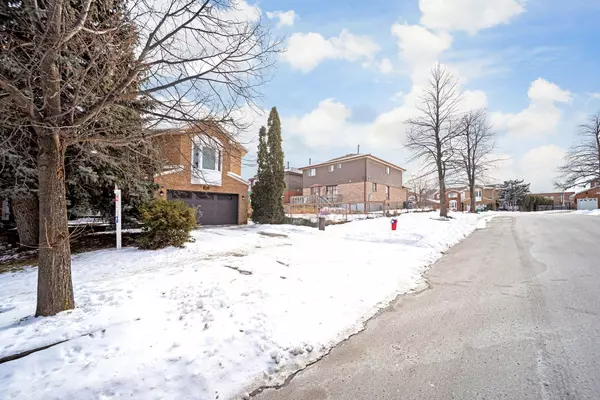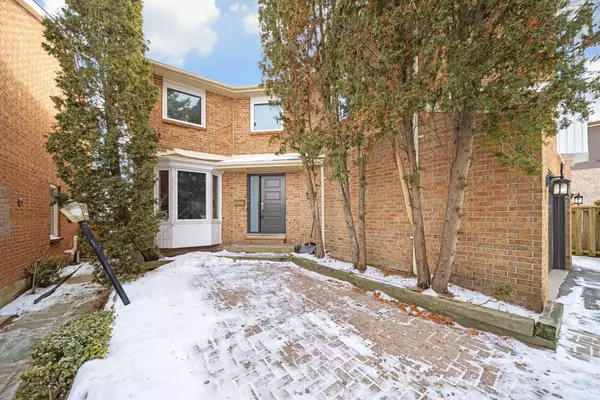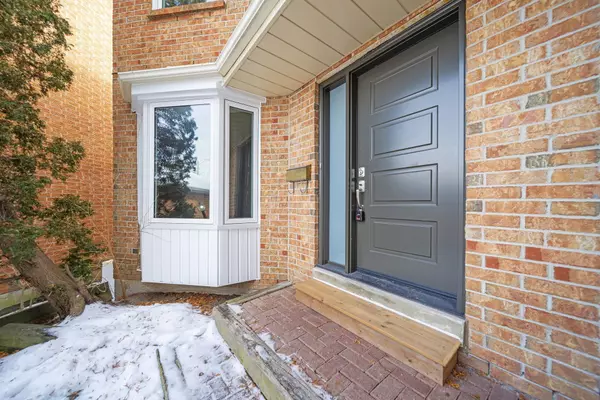$991,000
$900,000
10.1%For more information regarding the value of a property, please contact us for a free consultation.
15 Howell ST Brampton, ON L6Y 3H9
5 Beds
3 Baths
Key Details
Sold Price $991,000
Property Type Single Family Home
Sub Type Detached
Listing Status Sold
Purchase Type For Sale
Subdivision Brampton South
MLS Listing ID W11960235
Sold Date 02/20/25
Style 2-Storey
Bedrooms 5
Annual Tax Amount $6,243
Tax Year 2024
Property Sub-Type Detached
Property Description
This Stunning Detached Two-Storey Home Offers Everything A Growing Family Could Desire! The Main Floor Boasts A Spacious Living Room Once You Enter. A Separate Huge Dining Room, A Cozy Breakfast Nook That Walks Out To Your Private Yard, & An Inviting Family Room Perfect For Everyday Living. The Home Also Features Two Fireplaces For Added Warmth & Ambiance. You'll Appreciate The Convenience Of A Laundry Room & A Powder Room Located Just On The Main Floor. Upstairs, The Home Includes 4 Well-Sized Bedrooms, Including A Luxurious Master Suite W/A 5Pc Ensuite And A Large Walk-In Closet. The Additional Bedrooms Share A Full Common Bathroom For Convenience. A Standout Feature Of The Upper Level Is The Expansive Separate Living Area, Offering Ample Space For Relaxation Or Entertainment. The Full Basement Provides Two Versatile Rooms That Offer Potential For Conversion Into A Rental Suite, Perfect For Income Generation Or Additional Living Space. This Home Is An Ideal Blend Of Comfort, Style, And Functionality Perfect For Any Family!
Location
Province ON
County Peel
Community Brampton South
Area Peel
Zoning Res
Rooms
Family Room Yes
Basement Finished
Kitchen 1
Separate Den/Office 1
Interior
Interior Features Other
Cooling Central Air
Fireplaces Number 2
Exterior
Parking Features Private
Garage Spaces 1.5
Pool None
Roof Type Shingles
Lot Frontage 40.52
Lot Depth 133.56
Total Parking Spaces 3
Building
Foundation Concrete
Others
Senior Community Yes
Read Less
Want to know what your home might be worth? Contact us for a FREE valuation!

Our team is ready to help you sell your home for the highest possible price ASAP
GET MORE INFORMATION

