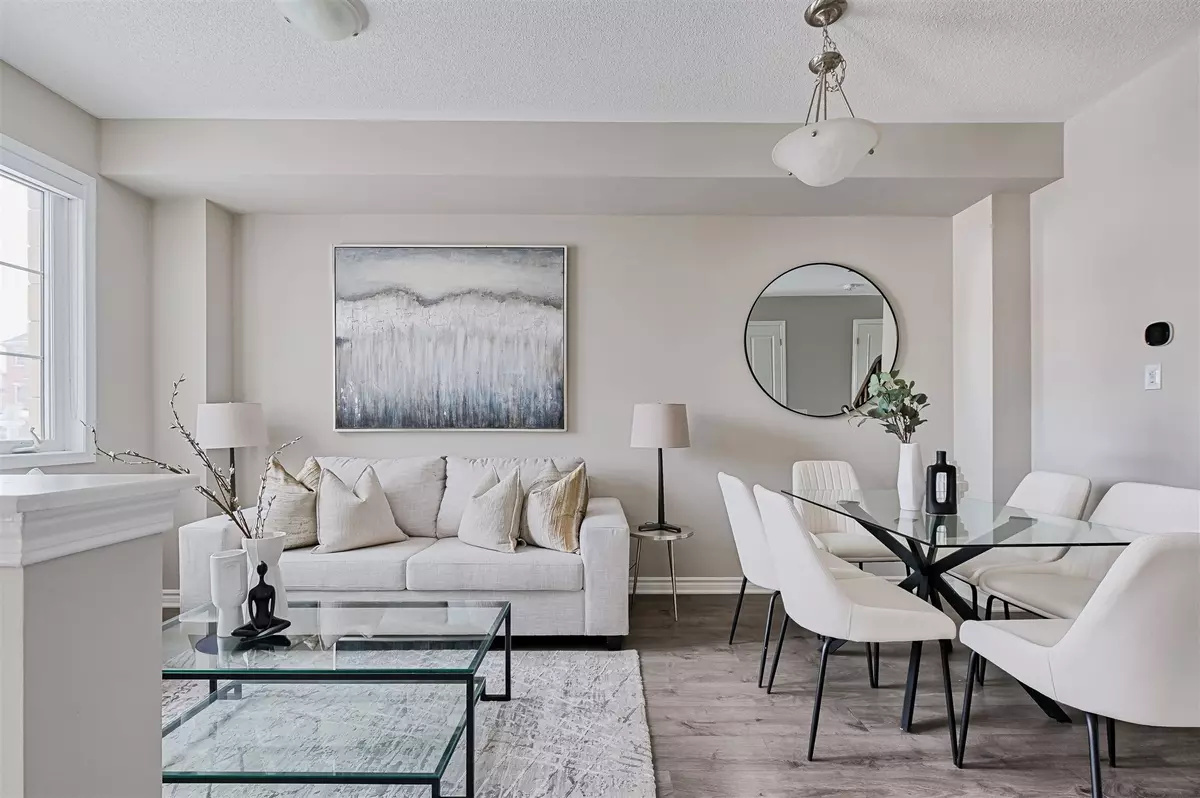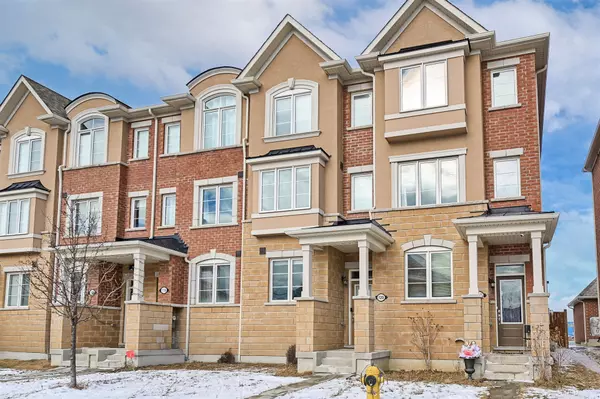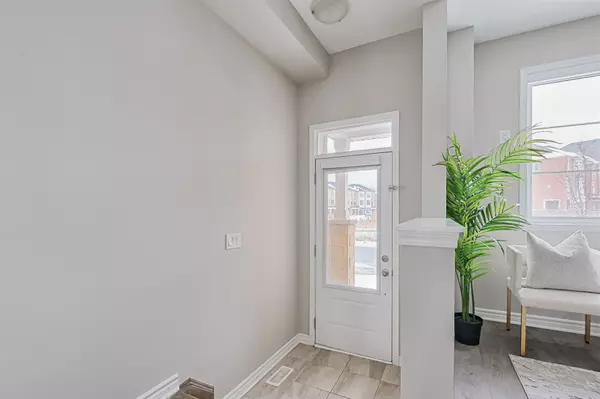$965,000
$979,800
1.5%For more information regarding the value of a property, please contact us for a free consultation.
120 Cleanside RD Toronto E04, ON M1L 0J3
3 Beds
3 Baths
Key Details
Sold Price $965,000
Property Type Condo
Sub Type Att/Row/Townhouse
Listing Status Sold
Purchase Type For Sale
Subdivision Clairlea-Birchmount
MLS Listing ID E11956780
Sold Date 02/20/25
Style 3-Storey
Bedrooms 3
Annual Tax Amount $4,356
Tax Year 2024
Property Sub-Type Att/Row/Townhouse
Property Description
*Third Floor Primary Retreat* Luxurious Mattamy built home located on a quiet street in the highly sought-after Upper Summerside community. Bright, spacious, and freshly painted with soaring 9' ceilings. The main floor boasts gleaming floors throughout, and elegant light fixtures. The modern kitchen is a chef's dream, featuring stainless steel appliances, granite countertops, and a custom backsplash, perfect for cooking and entertaining. Upstairs, the luxurious primary bedroom is a true retreat with a large walk-in closet and a spa-like five-piece ensuite. With three generously sized bedrooms this home is perfect for those in need of extra space. Step outside to a large backyard that offers plenty of space for relaxation, entertainment, and gardening. With a detached garage, this property combines safety, style, and functionality. Just move in and enjoy! **EXTRAS** Walking distance to Warden Subway and a few minutes to Scarborough GO! This home Is Situated In A Prime Location With Easy Access To Public Amenities including Great Schools, Parks, Highways, Shops, Restaurants, And More!
Location
Province ON
County Toronto
Community Clairlea-Birchmount
Area Toronto
Rooms
Family Room No
Basement Unfinished
Kitchen 1
Interior
Interior Features None
Cooling Central Air
Exterior
Parking Features None
Garage Spaces 1.0
Pool None
Roof Type Unknown
Lot Frontage 15.0
Lot Depth 88.0
Total Parking Spaces 1
Building
Foundation Unknown
Others
Monthly Total Fees $131
ParcelsYN Yes
Read Less
Want to know what your home might be worth? Contact us for a FREE valuation!

Our team is ready to help you sell your home for the highest possible price ASAP
GET MORE INFORMATION





