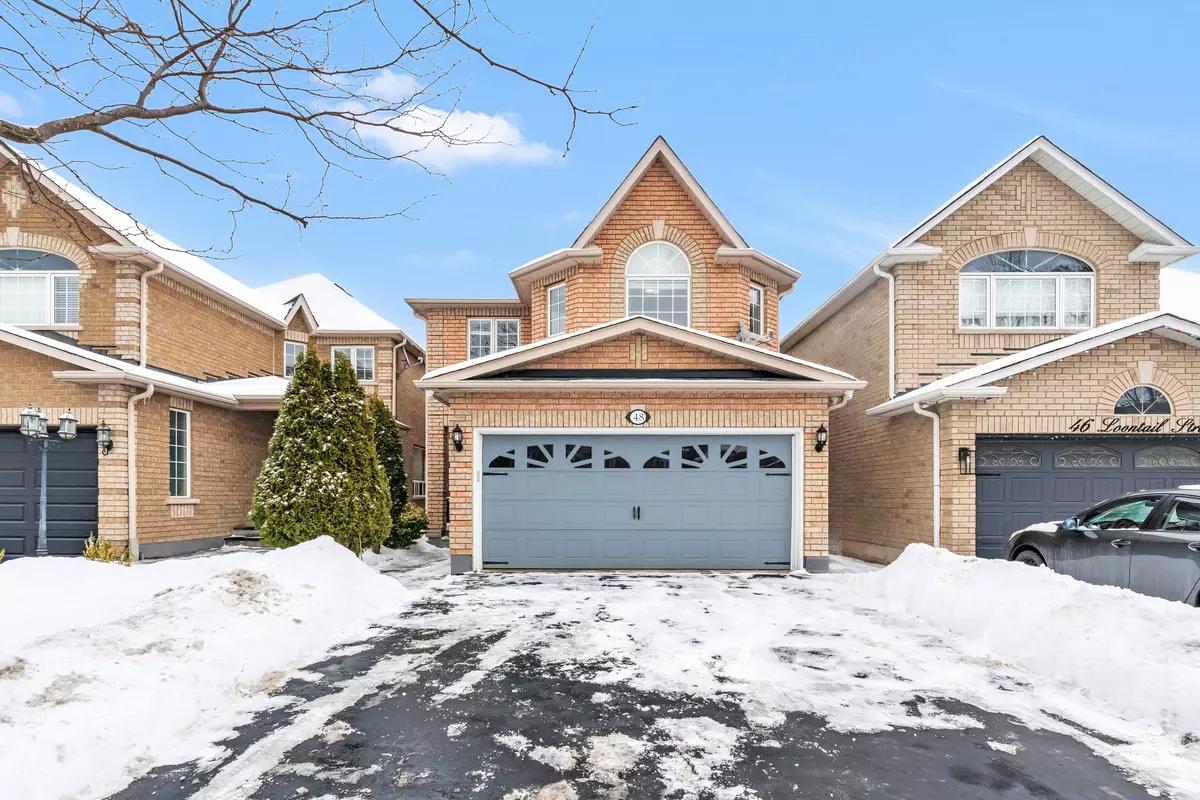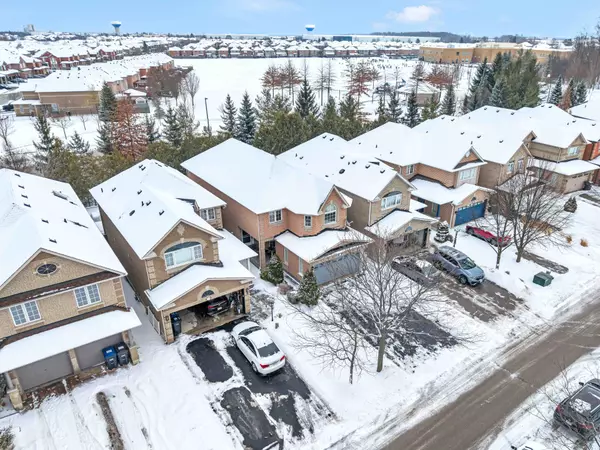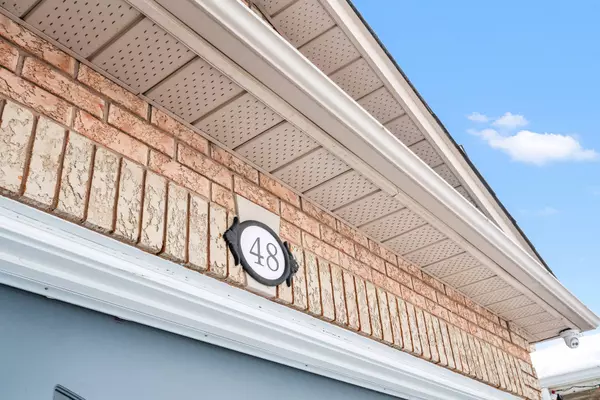$1,145,000
$1,149,999
0.4%For more information regarding the value of a property, please contact us for a free consultation.
48 Loontail ST Caledon, ON L7E 2X1
4 Beds
3 Baths
Key Details
Sold Price $1,145,000
Property Type Single Family Home
Sub Type Detached
Listing Status Sold
Purchase Type For Sale
Approx. Sqft 2000-2500
Subdivision Bolton West
MLS Listing ID W11962481
Sold Date 02/19/25
Style 2-Storey
Bedrooms 4
Annual Tax Amount $5,959
Tax Year 2024
Property Sub-Type Detached
Property Description
Welcome to 48 Loontail! This stunning 4-bedroom, 3 bathroom 2-storey detached home is located in the highly sought-after Bolton West neighborhood. Situated on a quiet street, this home backs onto Conservation/Adam Wallace Park, offering peaceful nature views and ultimate privacy in your new interlocked backyard with a new garden shed!5 Reasons Why You Will Love This Property !: 1. Spacious Layout - Bright and airy main floor with a cozy family room featuring a gas fireplace, plus a large living and dining area, perfect for entertaining. 2. Walkout to Private Backyard - Enjoy an interlocked patio and fully fenced yard, over looking serene greenspace. 3. Generous-Sized 4 Bedrooms - Primary bedroom includes a 4-piece ensuite and walk-in closet. Move-In Ready - Lovingly maintained by original owners. 4. Prime Location - Close to top-rated schools, parks, shopping, and all amenities, making this a perfect pocket for families! 5. This is YOUR opportunity to own a home in one of Bolton's most desirable areas. This is the ONE you are going to fall in love with.
Location
Province ON
County Peel
Community Bolton West
Area Peel
Zoning R1-175
Rooms
Family Room Yes
Basement Unfinished
Kitchen 1
Interior
Interior Features Auto Garage Door Remote, Carpet Free, Central Vacuum, Water Heater Owned, Water Softener
Cooling Central Air
Fireplaces Number 1
Fireplaces Type Natural Gas
Exterior
Exterior Feature Porch, Paved Yard, Privacy
Parking Features Available, Front Yard Parking, Inside Entry, Private Double
Garage Spaces 2.0
Pool None
Roof Type Asphalt Shingle
Lot Frontage 30.02
Lot Depth 110.02
Total Parking Spaces 6
Building
Foundation Brick, Concrete
Others
Security Features Carbon Monoxide Detectors,Security System,Smoke Detector
Read Less
Want to know what your home might be worth? Contact us for a FREE valuation!

Our team is ready to help you sell your home for the highest possible price ASAP
GET MORE INFORMATION





