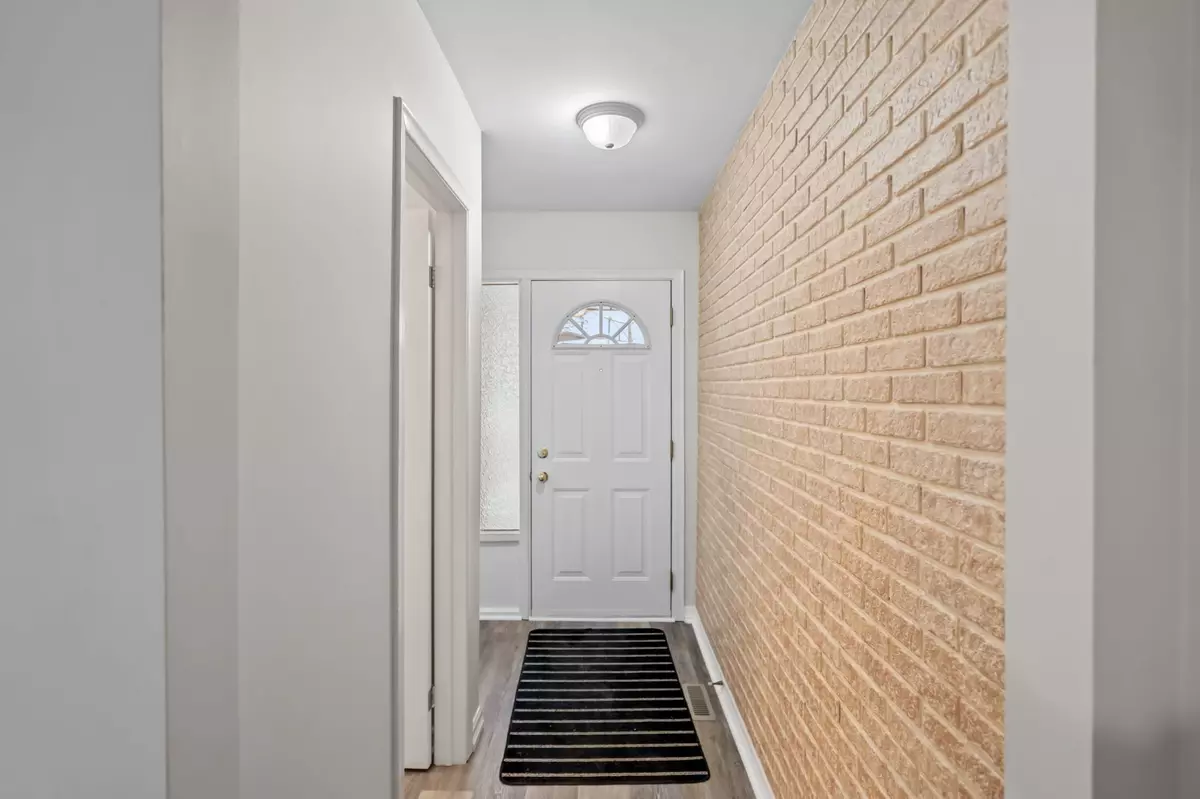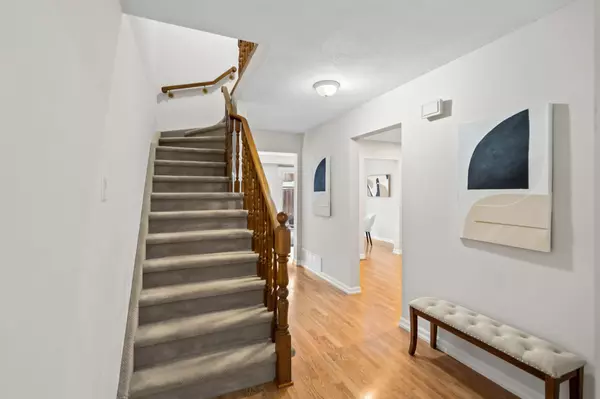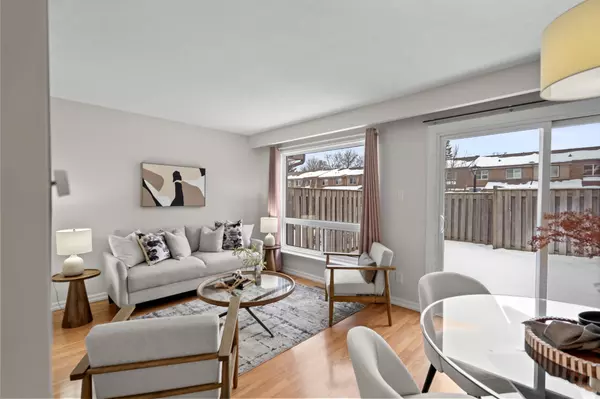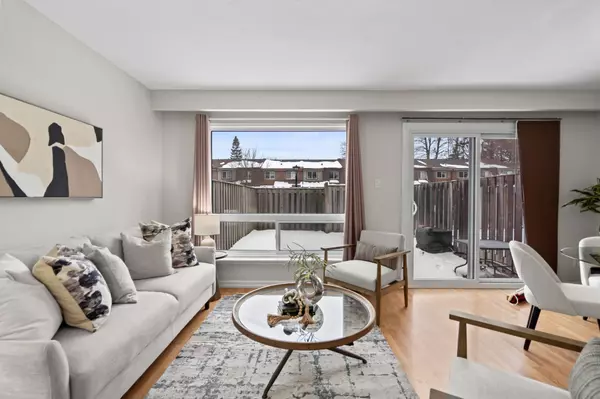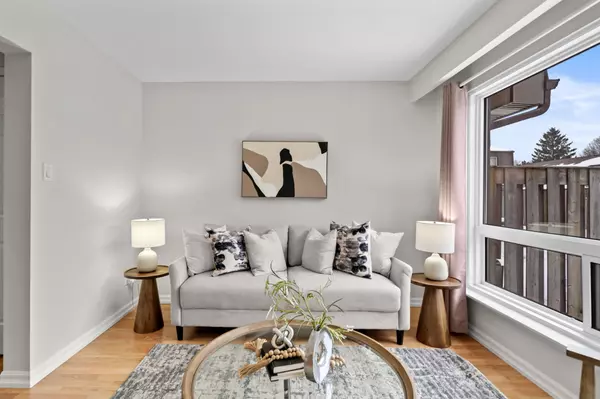$655,000
$599,900
9.2%For more information regarding the value of a property, please contact us for a free consultation.
9 Michael BLVD #47 Whitby, ON L1N 5P4
3 Beds
3 Baths
Key Details
Sold Price $655,000
Property Type Condo
Sub Type Condo Townhouse
Listing Status Sold
Purchase Type For Sale
Approx. Sqft 1200-1399
Subdivision Lynde Creek
MLS Listing ID E11971259
Sold Date 02/19/25
Style 2-Storey
Bedrooms 3
HOA Fees $478
Annual Tax Amount $3,157
Tax Year 2024
Property Sub-Type Condo Townhouse
Property Description
Welcome to this beautifully updated 3-bedroom, 3-bathroom townhome, ideally located close to schools, shopping, public transit, and with easy access to major highways. Step inside to find stunning laminate flooring throughout the main and upper levels, creating a seamless flow. The open-concept living and dining area is bright and spacious, thanks to large windows that fill the space with natural light. From here, walk out to your private, fenced yard perfect for outdoor entertaining. The gourmet kitchen is a chef's dream, featuring stainless steel appliances, a double oven, custom backsplash, and new pot lights, adding a modern touch. A convenient powder room is located on the main floor. Upstairs, enjoy three generously sized bedrooms, including a primary suite with his and her closets. The updated main bathroom provides a spa-like retreat. The fully finished basement offers a large rec room with a wet bar, as well as an additional 3-piece bathroom ideal for guests or family gatherings. Freshly painted throughout the main and upper floors, this home is move-in ready. Don't miss the chance to make this stunning townhome your own!
Location
Province ON
County Durham
Community Lynde Creek
Area Durham
Rooms
Family Room No
Basement Finished
Kitchen 1
Interior
Interior Features Storage, Water Heater
Cooling Central Air
Laundry In-Suite Laundry, Laundry Room, In Basement
Exterior
Parking Features Private
Garage Spaces 1.0
Exposure East West
Total Parking Spaces 3
Building
Locker None
Others
Senior Community Yes
Pets Allowed Restricted
Read Less
Want to know what your home might be worth? Contact us for a FREE valuation!

Our team is ready to help you sell your home for the highest possible price ASAP
GET MORE INFORMATION

