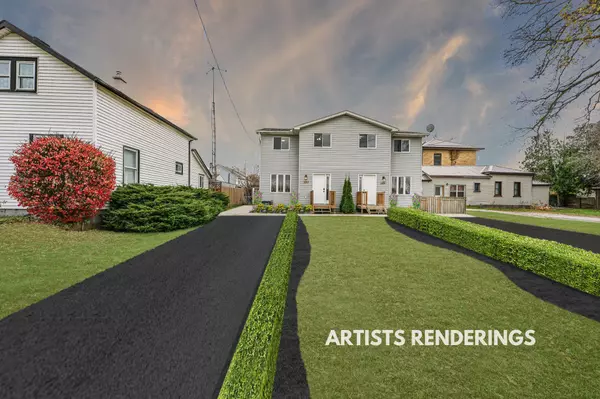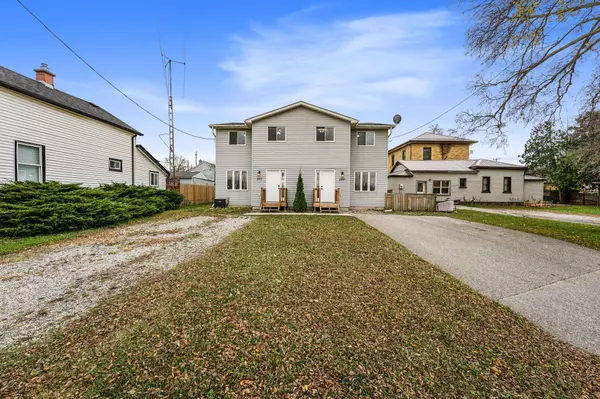$445,000
$459,000
3.1%For more information regarding the value of a property, please contact us for a free consultation.
257 Charles ST W Ingersoll, ON N5C 2M5
5 Beds
3 Baths
Key Details
Sold Price $445,000
Property Type Multi-Family
Sub Type Semi-Detached
Listing Status Sold
Purchase Type For Sale
Approx. Sqft 1500-2000
Subdivision Ingersoll - South
MLS Listing ID X10422934
Sold Date 03/27/25
Style 2-Storey
Bedrooms 5
Annual Tax Amount $2,293
Tax Year 2024
Property Sub-Type Semi-Detached
Property Description
Great Investment Opportunity, Family Home or First-Time Home Buyer Dream! Currently vacant and available for flexible possession, it offers the potential to be move-in ready or generate excellent rental income that could exceed the 1% rule. Conveniently located within minutes of all amenities, shopping, schools, Conestoga trades campus, within about 5 minutes to HWY 401 and more. Newly updated and boasting 5 bedrooms + 2.5 baths with a finished basement featuring egress windows, a fenced yard & fronting onto green space, this property is perfect for large or growing families, student rentals, or rental to families alike. Offers ample space for the growing family or an excellent addition to an investor's portfolio or someone starting out their investment journey. This is an excellent opportunity for affordable home ownership that could be cheaper than renting. Best utilized if sold together with 259 Charles St W, this property could potentially be an excellent return on investment. See MLS #X10422952 for details on 259 Charles St W.
Location
Province ON
County Oxford
Community Ingersoll - South
Area Oxford
Zoning R2
Rooms
Family Room No
Basement Finished, Full
Kitchen 1
Separate Den/Office 2
Interior
Interior Features Water Heater, Water Softener
Cooling Central Air
Exterior
Exterior Feature Privacy, Year Round Living
Parking Features Private Double
Garage Spaces 4.0
Pool None
Roof Type Asphalt Shingle
Lot Frontage 31.88
Lot Depth 91.9
Total Parking Spaces 4
Building
Building Age 16-30
Foundation Concrete
Read Less
Want to know what your home might be worth? Contact us for a FREE valuation!

Our team is ready to help you sell your home for the highest possible price ASAP

GET MORE INFORMATION





