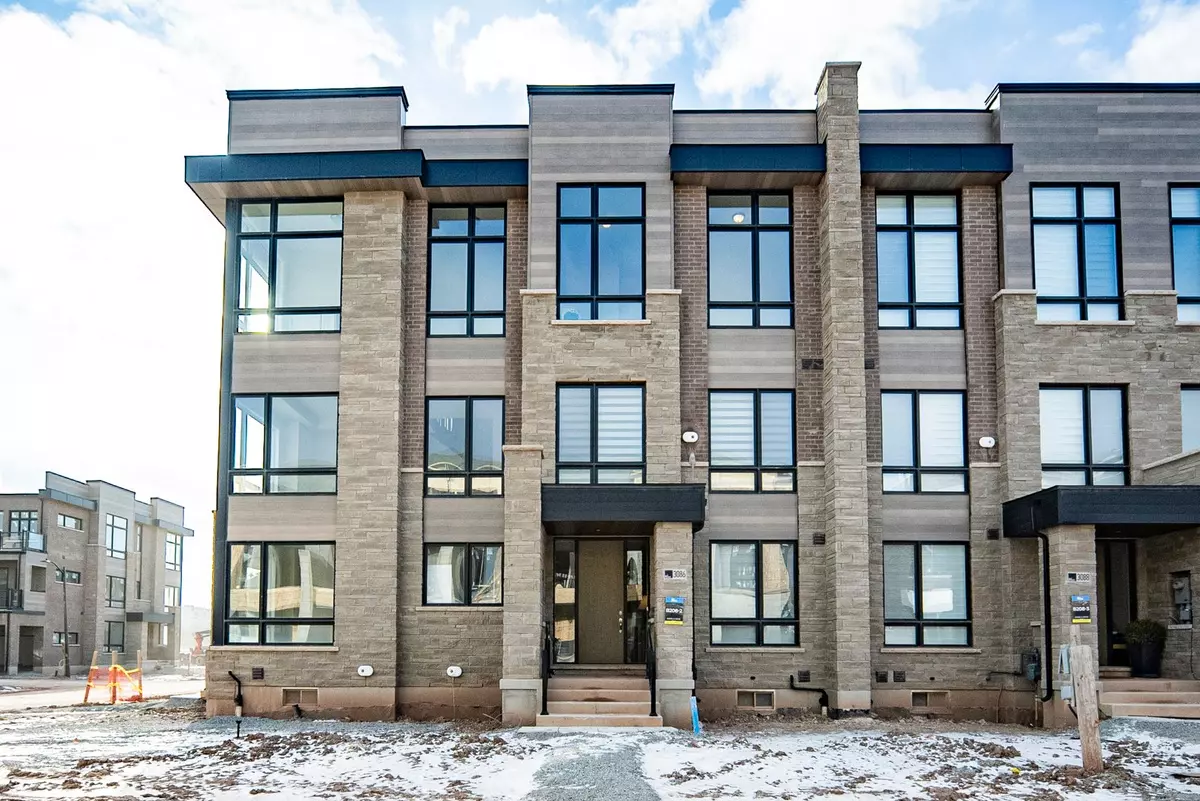$1,360,000
$1,439,000
5.5%For more information regarding the value of a property, please contact us for a free consultation.
3086 Perkins WAY Oakville, ON L6H 7Z4
4 Beds
4 Baths
Key Details
Sold Price $1,360,000
Property Type Condo
Sub Type Att/Row/Townhouse
Listing Status Sold
Purchase Type For Sale
Approx. Sqft 2000-2500
Subdivision 1010 - Jm Joshua Meadows
MLS Listing ID W11933147
Sold Date 02/19/25
Style 3-Storey
Bedrooms 4
Tax Year 2025
Property Sub-Type Att/Row/Townhouse
Property Description
Brand new executive townhome with numerous upgrades ($$$ spent); Located in Oakville's prime Joshua Meadows community, Oakville's High Ranking School District (MUNN'S Public School 68/3021, Top 2% and IROQUOIS RIDGE High School 52/746, Top 7%). This ultra-modern home blends style and functionality. 4 bedrooms includes a ground level bedroom with an en-suite, a 2nd--flr office, 3.5 bathrooms, double car garage, above-ground 2360 sq feet, 10-ft high ceiling on second floor, the 2rd and 3rd bedroom boast extremely high ceiling at 12 ft providing a grand comfort. Luxury brand appliances, new zebra shuttles. Hardwood flooring extends through the main floor family room and upgraded 2-tone eat-in kitchen, complete with quartz counters, an island with breakfast bar, and a walkout to a spacious terrace. A dedicated office and wood stairs with spindles add to the thoughtful design. The upper level offers a primary bedroom with a walk-out to an additional terrace, a luxurious 5-piece ensuite with a stand-alone tub, large glass shower, and walk-in closet. An unfinished basement waits for your imagination of entertainment choices. Close to schools, parks, shopping centers, trails, major highways and more. Seller Is Committed to Sale. Don't miss this gem!
Location
Province ON
County Halton
Community 1010 - Jm Joshua Meadows
Area Halton
Rooms
Family Room Yes
Basement Unfinished
Kitchen 1
Interior
Interior Features Auto Garage Door Remote, Guest Accommodations, In-Law Suite, Separate Heating Controls, Sump Pump, Water Heater
Cooling Central Air
Exterior
Exterior Feature Lighting, Porch, Deck
Parking Features Private
Garage Spaces 2.0
Pool None
Roof Type Flat,Asphalt Shingle
Lot Frontage 20.04
Lot Depth 69.0
Total Parking Spaces 3
Building
Foundation Poured Concrete
Read Less
Want to know what your home might be worth? Contact us for a FREE valuation!

Our team is ready to help you sell your home for the highest possible price ASAP
GET MORE INFORMATION





