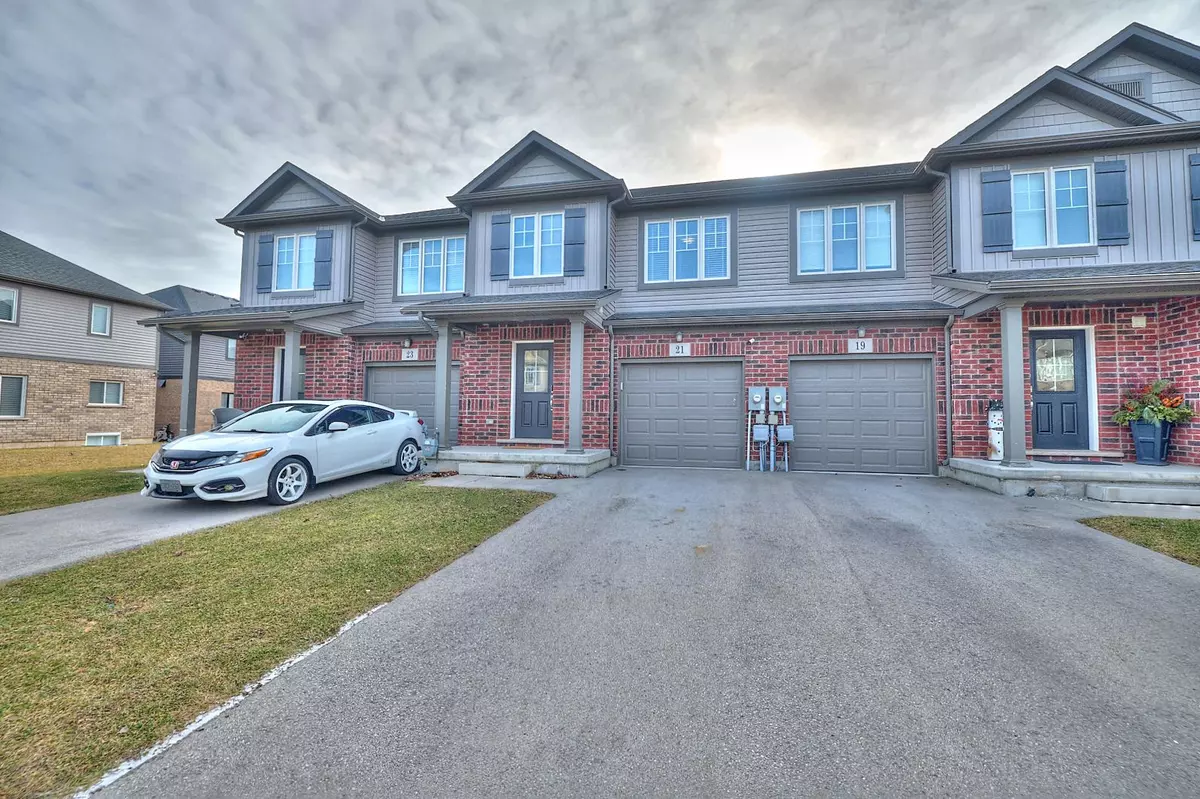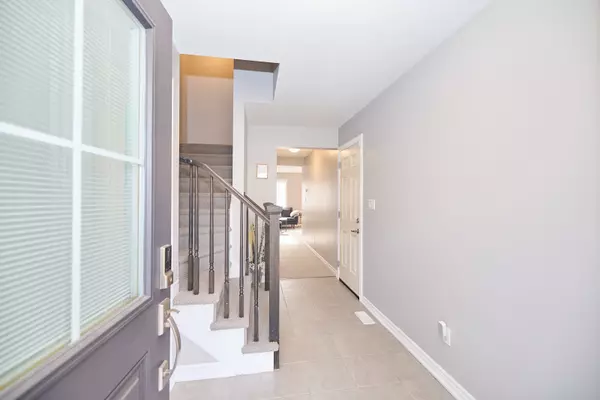$596,000
$599,900
0.7%For more information regarding the value of a property, please contact us for a free consultation.
21 Haney DR Thorold, ON L2V 0G5
3 Beds
4 Baths
Key Details
Sold Price $596,000
Property Type Condo
Sub Type Att/Row/Townhouse
Listing Status Sold
Purchase Type For Sale
Approx. Sqft 1100-1500
Subdivision 562 - Hurricane/Merrittville
MLS Listing ID X11912268
Sold Date 02/18/25
Style 2-Storey
Bedrooms 3
Annual Tax Amount $4,602
Tax Year 2024
Property Sub-Type Att/Row/Townhouse
Property Description
Bright, modern, and move-in ready, 21 Haney Drive in Thorold offers the perfect blend of comfort and convenience. Built in 2019 by the renowned Mountainview Homes, this freshly painted, North-facing freehold townhouse is nestled in a desirable neighbourhood with quick access to Highway 406 and all local amenities.The open-concept main floor boasts a spacious living room and kitchen, filled with natural light. A convenient powder room and inside entry from the attached single-car garage enhance the functional layout.Upstairs, find three bright bedrooms, including a primary suite with a large walk-in closet and private 4-piece ensuite. A second 4-piece bathroom and a stacked washer and dryer complete this well-appointed level.The finished basement, completed by the builder with superior craftsmanship, features a versatile recreation room and an additional 3-piece bathroom, perfect for extra living space or entertaining.Situated in a sought-after community, this beautiful home is perfect for families and professionals, combining a serene setting with exceptional proximity to schools, parks, and shopping. Dont miss this thoughtfully designed property thats ready for you to call home!
Location
Province ON
County Niagara
Community 562 - Hurricane/Merrittville
Area Niagara
Rooms
Family Room Yes
Basement Full, Finished
Kitchen 1
Interior
Interior Features Auto Garage Door Remote
Cooling Central Air
Exterior
Parking Features Available, Private
Garage Spaces 1.0
Pool None
Roof Type Asphalt Shingle
Lot Frontage 20.05
Lot Depth 98.67
Total Parking Spaces 3
Building
Foundation Concrete
Read Less
Want to know what your home might be worth? Contact us for a FREE valuation!

Our team is ready to help you sell your home for the highest possible price ASAP
GET MORE INFORMATION





