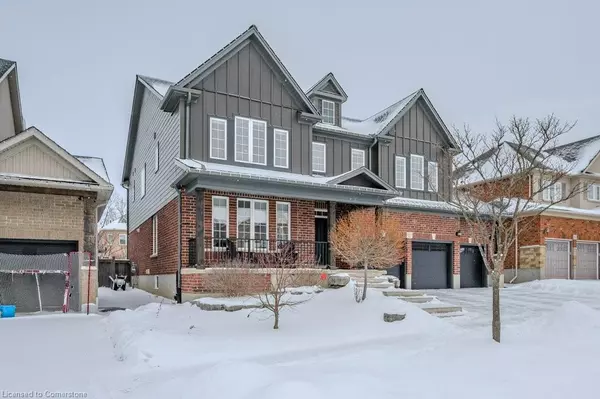$1,480,000
$1,499,999
1.3%For more information regarding the value of a property, please contact us for a free consultation.
127 Janine Street Kitchener, ON N2A 4M2
5 Beds
4 Baths
3,965 SqFt
Key Details
Sold Price $1,480,000
Property Type Single Family Home
Sub Type Single Family Residence
Listing Status Sold
Purchase Type For Sale
Square Footage 3,965 sqft
Price per Sqft $373
MLS Listing ID 40693140
Sold Date 02/14/25
Style Two Story
Bedrooms 5
Full Baths 3
Half Baths 1
Abv Grd Liv Area 3,965
Originating Board Waterloo Region
Year Built 2007
Annual Tax Amount $9,138
Property Sub-Type Single Family Residence
Property Description
Welcome to 127 Janine St., located in the prestigious neighbourhood of Edgewater Estates. This home sits on an extra wide lot with a triple car garage, enough parking for 6 cars, recently upgraded with new insulated garage doors, inside entry into a large mudroom. The exterior of the home has been completely transformed over the last couple of years, including James Hardie vertical board & batten fiber cement siding on the front of the house and rear bumpout c/w aluminium corners, aluminum railing system on the front porch, new soffits and and fascia. Upon entering the home of just under 4,000 square feet, you walk into large, welcoming foyer, freshly painted, with an open concept sitting area and formal dining room. The kitchen is a bright white kitchen with a breakfast bar, dinette and family room, all open concept, perfect for entering large gatherings with ceiling speakers throughout the home. The main floor also includes a powder room, a fifth bedroom (that is currently being used as an office), and a spacious mudroom. The upstairs boasts 4 bedrooms, and all the bedrooms have an ensuite bathroom. The spacious primary room includes his & hers walk-in closets, a 5 piece bathroom with heated flooring. Two of the bedrooms share an ensuite bathroom, and the 4th bedroom has its own ensuite bathroom. This home is perfect for multi generational living or a large family. The laundry is also on the second floor for added convenience. The basement is unspoiled and ready for your finishing touches. The furnace and A/C has just been replaced in September 2024. The pool size backyard has also been transformed and includes a cement patio, and landscaped beautifully. This home is close to the Grand River, walking trails, and lots of amenities.
Location
Province ON
County Waterloo
Area 2 - Kitchener East
Zoning RES-2
Direction TREMAINE TO JANINE
Rooms
Basement Full, Unfinished
Kitchen 1
Interior
Interior Features Auto Garage Door Remote(s)
Heating Forced Air
Cooling Central Air
Fireplace No
Appliance Dishwasher, Dryer, Gas Stove, Refrigerator, Washer
Exterior
Parking Features Attached Garage
Garage Spaces 3.0
Roof Type Asphalt Shing
Lot Frontage 60.15
Garage Yes
Building
Lot Description Urban, Public Transit, School Bus Route, Trails
Faces TREMAINE TO JANINE
Foundation Poured Concrete
Sewer Sewer (Municipal)
Water Municipal
Architectural Style Two Story
Structure Type Brick,Cement Siding
New Construction No
Others
Senior Community false
Tax ID 227133182
Ownership Freehold/None
Read Less
Want to know what your home might be worth? Contact us for a FREE valuation!

Our team is ready to help you sell your home for the highest possible price ASAP
GET MORE INFORMATION





