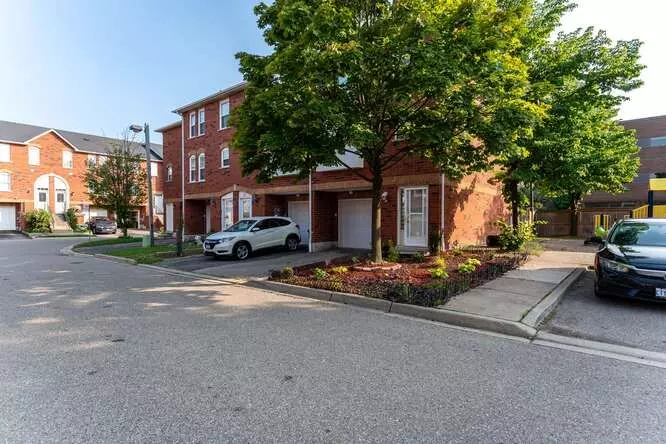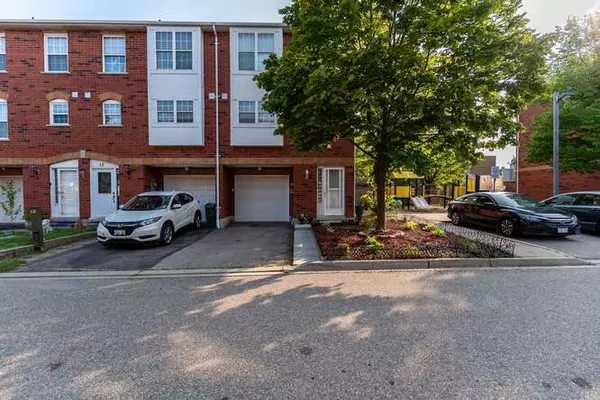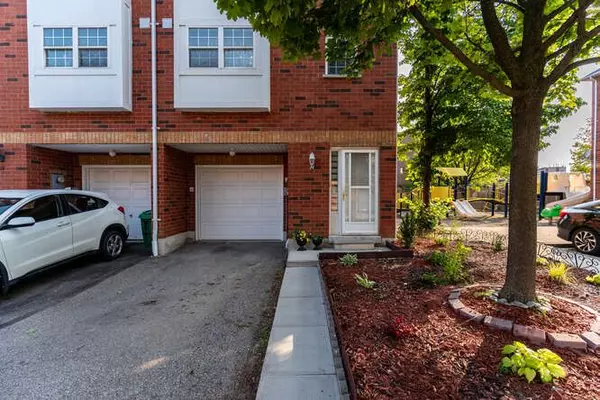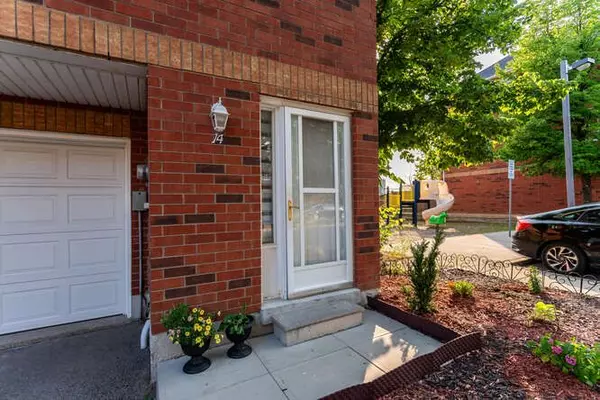$720,000
$724,900
0.7%For more information regarding the value of a property, please contact us for a free consultation.
6860 Meadowvale Town Cntr CIR #14 Mississauga, ON L5N 7T4
3 Beds
2 Baths
Key Details
Sold Price $720,000
Property Type Condo
Sub Type Condo Townhouse
Listing Status Sold
Purchase Type For Sale
Approx. Sqft 1400-1599
Subdivision Meadowvale
MLS Listing ID W11955877
Sold Date 02/16/25
Style 3-Storey
Bedrooms 3
HOA Fees $178
Annual Tax Amount $4,056
Tax Year 2024
Property Sub-Type Condo Townhouse
Property Description
Welcome to this renovated end unit corner townhome in Mississauga. With 2+1 bedrooms and 2 bathrooms, it blends style and comfort with VERY LOW maintenance fees. Move-in ready, it features modern finishes, a spacious living area with a Double-sided electric fireplace, and a separate dining area. The kitchen boasts sleek cabinetry, stainless steel appliances, and a breakfast bar. Upstairs are two spacious bedrooms, and the main level offers a versatile room for a home office or guest space. The main bathroom includes a Jacuzzi and His & Hers vanity. Both bathrooms are updated with handheld bidets, and a new furnace (2022) enhances comfort. Conveniently located near grocery stores, shopping centers, restaurants, schools, and bus stops hub to connect to the city. The Meadowvale Community Centre, Lake Aquitaine are only 2mins away and the Meadowvale GO Station (less than 5 minutes away) provide easy access to downtown Toronto. Enjoy a spacious private backyard and a playground right beside the unit.
Location
Province ON
County Peel
Community Meadowvale
Area Peel
Rooms
Family Room Yes
Basement None
Kitchen 1
Separate Den/Office 1
Interior
Interior Features Auto Garage Door Remote, Central Vacuum
Cooling Central Air
Fireplaces Type Family Room
Laundry Laundry Room
Exterior
Parking Features Private
Garage Spaces 1.0
Exposure East
Total Parking Spaces 2
Building
Locker None
Others
Pets Allowed Restricted
Read Less
Want to know what your home might be worth? Contact us for a FREE valuation!

Our team is ready to help you sell your home for the highest possible price ASAP
GET MORE INFORMATION





