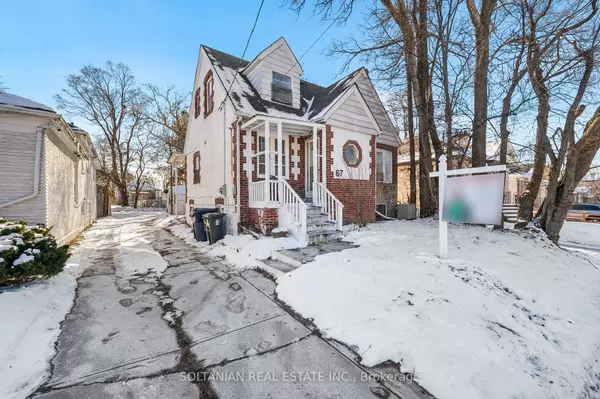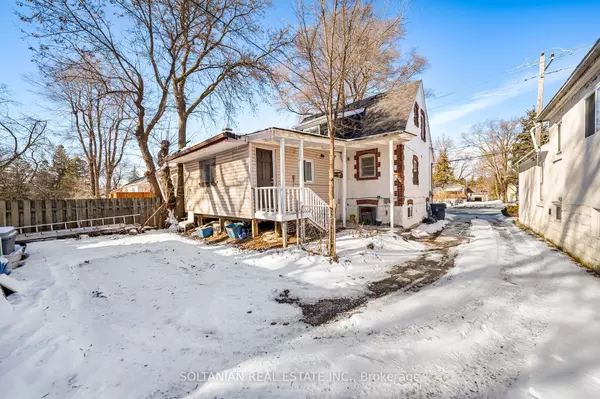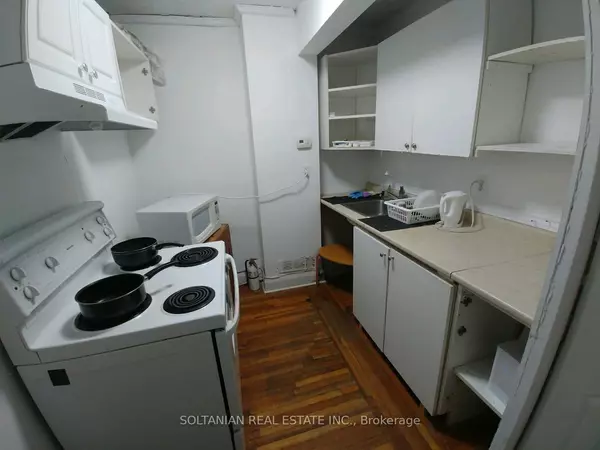$1,550,000
$1,888,000
17.9%For more information regarding the value of a property, please contact us for a free consultation.
67 Steeles AVE E Toronto C14, ON M2M 3Y3
3 Beds
4 Baths
Key Details
Sold Price $1,550,000
Property Type Single Family Home
Sub Type Detached
Listing Status Sold
Purchase Type For Sale
Subdivision Newtonbrook East
MLS Listing ID C11949979
Sold Date 02/14/25
Style 1 1/2 Storey
Bedrooms 3
Annual Tax Amount $6,537
Tax Year 2024
Property Sub-Type Detached
Property Description
**Investment Opportunity in Prime Location With Possible Potential Future Hi/Mid Rise Development*Yonge Street, North Secondary Plan For Hi/Mid Rise Development. Buyer/Buyer Agent To Conduct Their Due Diligence & Verify North Secondary Plan Information From City. **Opportunity for Investors and Developers to purchase a lot in a prime location.The Location Is Truly Unbeatable, & Is Just Steps Away From Everything You Need. The House Features 2+1 Bedrooms** Finished Basement With Side Entrance, Rec Room, Br & 3-Piece Bathroom. Private & Spacious Backyard Is Great For Entertaining & Outdoor Gatherings. The Location Of The House Is A Commuter's Dream, With Easy Access To The Subway Station And The Ttc. The Area Is Also Home To Some Of The Best Schools. You'll Have Access To An Array Of Amenities, Including Centre Point Mall, Restaurants, Shopping Centers, And Parks. House is being sold in "As Is" Condition. Listing Agent, Listing Brokerage & Seller/Executors Make No Representation or Warranty Of Any Kind Regarding Possible Future Development or Site Plan Approvals. Buyer/Buyer Agent To Conduct Their Due Diligence & Verify All Lot Measurements, Information From City & Taxes.
Location
Province ON
County Toronto
Community Newtonbrook East
Area Toronto
Rooms
Family Room No
Basement Separate Entrance, Finished
Kitchen 1
Separate Den/Office 1
Interior
Interior Features Other
Cooling Central Air
Exterior
Parking Features Private
Pool None
Roof Type Asphalt Shingle
Lot Frontage 40.0
Lot Depth 122.5
Total Parking Spaces 6
Building
Foundation Other
Read Less
Want to know what your home might be worth? Contact us for a FREE valuation!

Our team is ready to help you sell your home for the highest possible price ASAP
GET MORE INFORMATION





