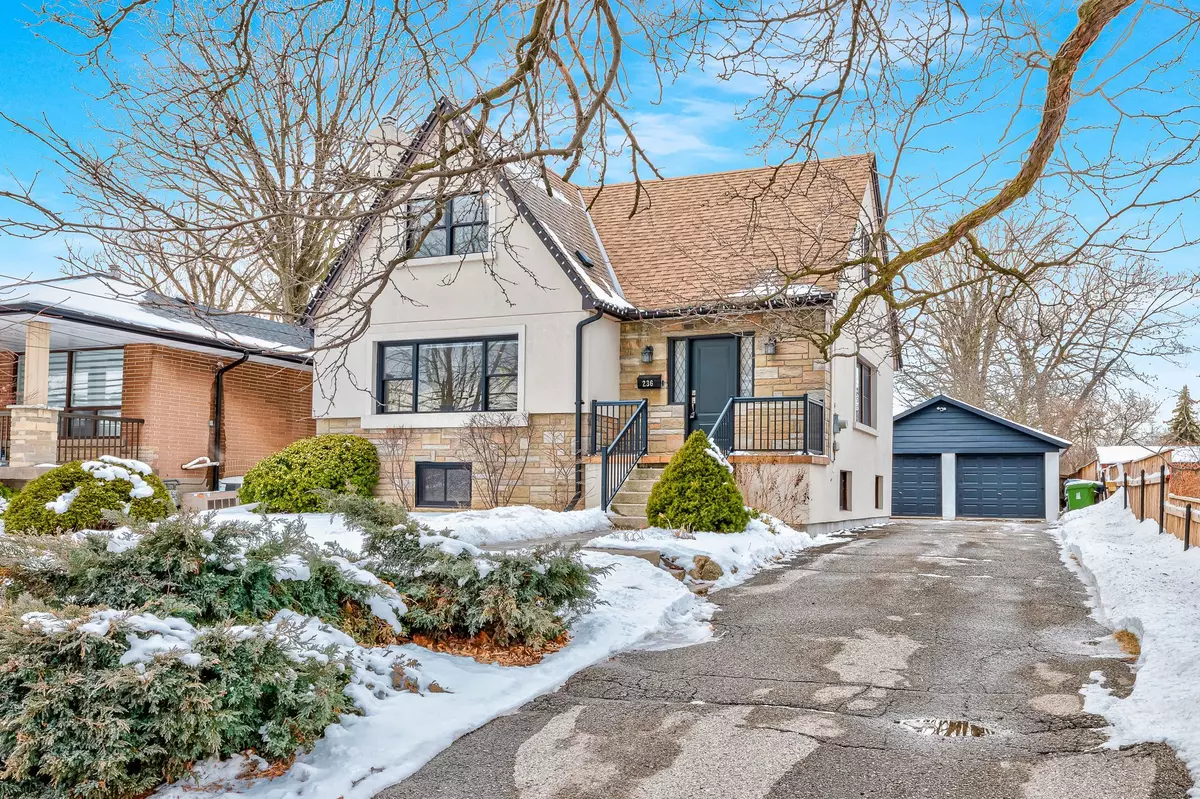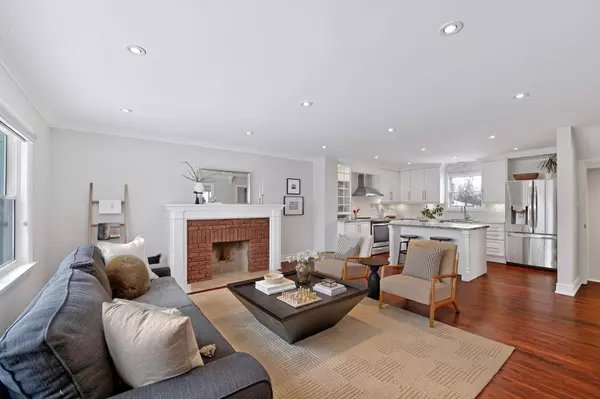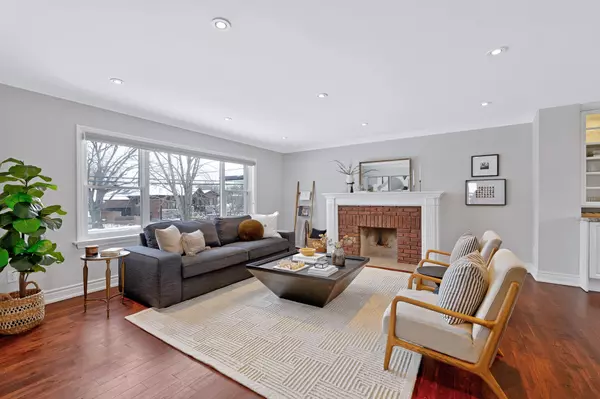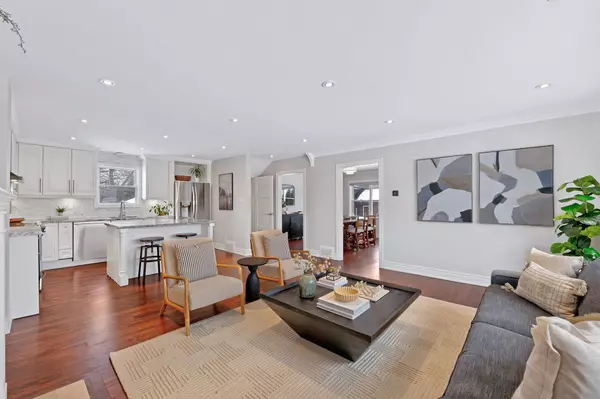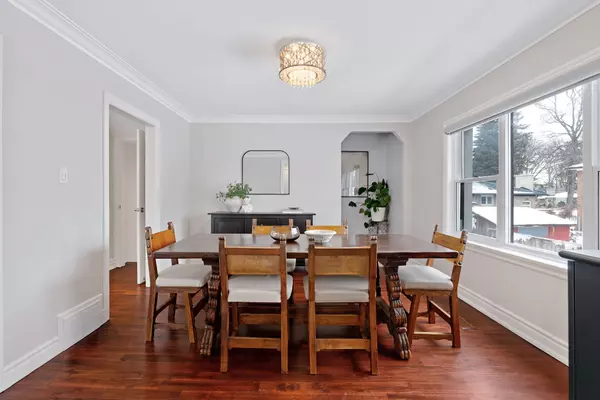$1,185,000
$1,149,900
3.1%For more information regarding the value of a property, please contact us for a free consultation.
236 Gary DR Toronto W04, ON M9N 2M8
4 Beds
3 Baths
Key Details
Sold Price $1,185,000
Property Type Single Family Home
Sub Type Detached
Listing Status Sold
Purchase Type For Sale
Subdivision Humberlea-Pelmo Park W4
MLS Listing ID W11970084
Sold Date 02/15/25
Style 1 1/2 Storey
Bedrooms 4
Annual Tax Amount $5,243
Tax Year 2024
Property Sub-Type Detached
Property Description
Love is in the air and 236 Gary Drive is about to steal your heart. This sunny, detached beauty is both spacious and charming, renovated yet classic, and couldn't check more boxes if it tried. With 3 bedrooms upstairs, 3 washrooms, and an ample open-concept main floor, it's the perfect move-in ready family home. If income or in-law potential is your thing, the tall, bright basement boasts a second kitchen, full bath and 4th bedroom, all accessed through a separate entrance/mudroom with shared laundry - the ideal set up for rental. Host summer BBQs in the large fenced yard with deck, and enjoy the incredible bonus of a rare and oversized double-car garage. Other sweet touches include: a coveted main floor powder room, thoughtful bedroom built-ins, hardwood throughout and private driveway parking. A location so easy to love with friendly neighbours, a park across the street (kids playground), steps to the Superstore, and moments to both the UP Express (downtown in 12 minutes for $5, with free parking at the station), GO Train and all the highways. Do you believe in love at first sight, or should you drive by again?
Location
Province ON
County Toronto
Community Humberlea-Pelmo Park W4
Area Toronto
Rooms
Family Room No
Basement Finished, Separate Entrance
Kitchen 2
Separate Den/Office 1
Interior
Interior Features Carpet Free
Cooling Central Air
Exterior
Parking Features Private, Private Double
Garage Spaces 2.0
Pool None
Roof Type Asphalt Shingle
Lot Frontage 50.0
Lot Depth 125.0
Total Parking Spaces 8
Building
Foundation Concrete
Others
Senior Community Yes
Read Less
Want to know what your home might be worth? Contact us for a FREE valuation!

Our team is ready to help you sell your home for the highest possible price ASAP
GET MORE INFORMATION

