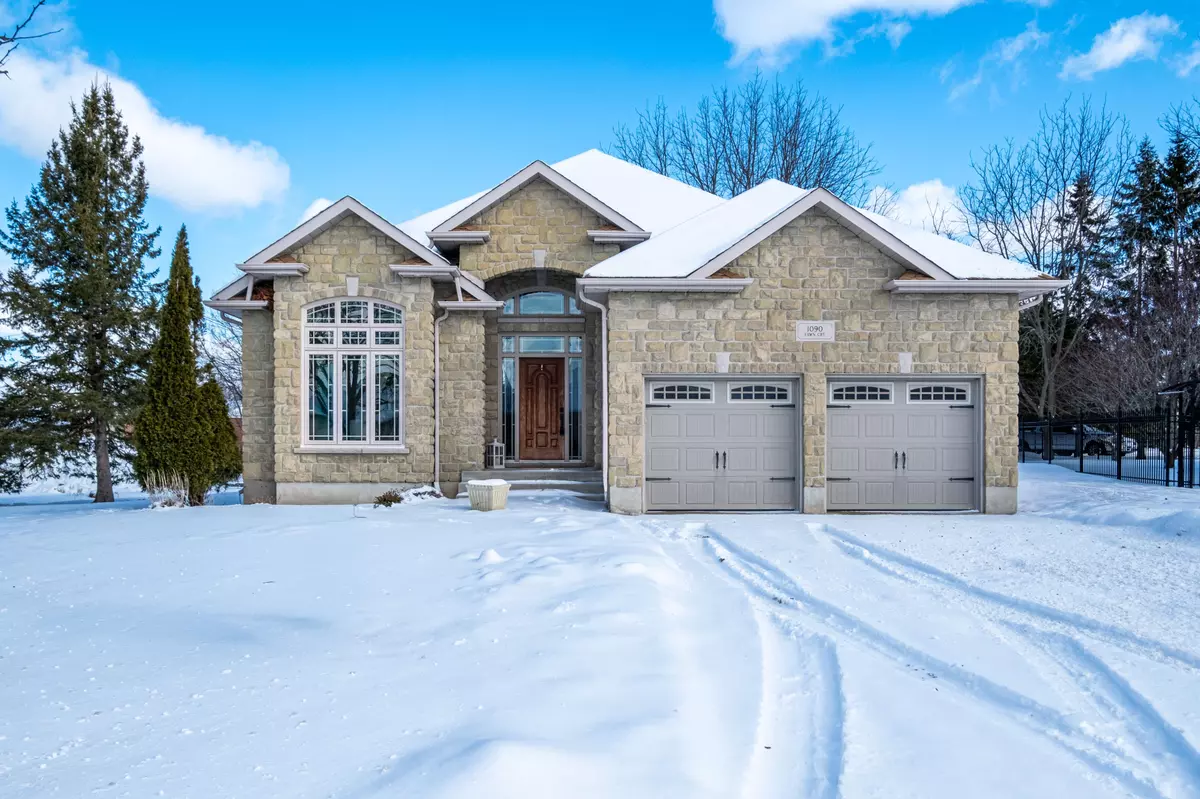$925,000
$949,900
2.6%For more information regarding the value of a property, please contact us for a free consultation.
1090 FAWN CT Kingston, ON K7P 0A3
4 Beds
3 Baths
Key Details
Sold Price $925,000
Property Type Single Family Home
Sub Type Detached
Listing Status Sold
Purchase Type For Sale
Approx. Sqft 1500-2000
Subdivision City Northwest
MLS Listing ID X11917123
Sold Date 02/15/25
Style Bungalow
Bedrooms 4
Annual Tax Amount $6,069
Tax Year 2024
Property Sub-Type Detached
Property Description
Tucked away in the serene cul-de-sac of the Lyndenwood Subdivision, this well-maintained 4-bedroom, 3-bathroom all-brick bungalow presents a perfect blend of privacy and space on an oversized lot. As you step inside, a grand foyer welcomes you, leading into a formal dining/sitting area that sets an elegant tone for the home. The main level unfolds with an open concept, featuring hardwood floors that enhance the spaciousness. Here, the large kitchen seamlessly integrates with the living room, where a fireplace adds warmth, and double sliding doors open to a back deck, inviting outdoor living. The primary bedroom, a sanctuary in itself, boasts a 5-piece ensuite with a spa-inspired tub and its own fireplace, alongside two additional bedrooms, a 3-piece bathroom, laundry facilities, and access to a double car garage. Descending to the fully finished lower level, you'll find an additional bedroom, an office, a separate gym, another three-piece bathroom, and a large rec room with plentiful storage, making this home not just a residence but a lifestyle choice in the heart of one of Kingston's most desirable neighborhood's.
Location
Province ON
County Frontenac
Community City Northwest
Area Frontenac
Zoning LDR2
Rooms
Family Room Yes
Basement Finished, Full
Kitchen 1
Separate Den/Office 1
Interior
Interior Features Auto Garage Door Remote, Carpet Free, Primary Bedroom - Main Floor, Storage, Storage Area Lockers, Water Heater
Cooling Central Air
Fireplaces Number 2
Fireplaces Type Living Room
Exterior
Exterior Feature Deck, Privacy, Landscaped, Lighting, Paved Yard
Parking Features Other
Garage Spaces 2.0
Pool None
View Trees/Woods, Garden
Roof Type Asphalt Shingle
Lot Frontage 43.5
Lot Depth 142.5
Total Parking Spaces 6
Building
Foundation Poured Concrete
New Construction false
Others
Senior Community Yes
Security Features Carbon Monoxide Detectors,Smoke Detector
Read Less
Want to know what your home might be worth? Contact us for a FREE valuation!

Our team is ready to help you sell your home for the highest possible price ASAP
GET MORE INFORMATION





