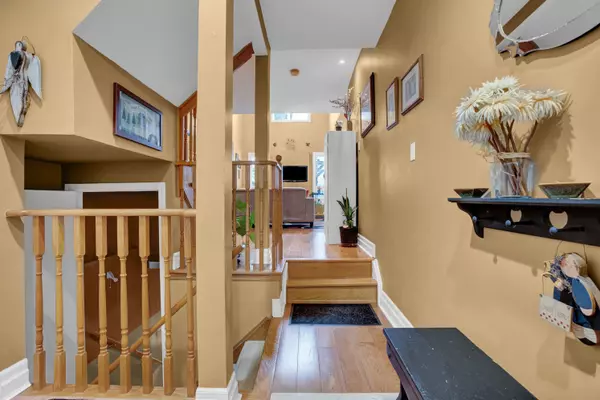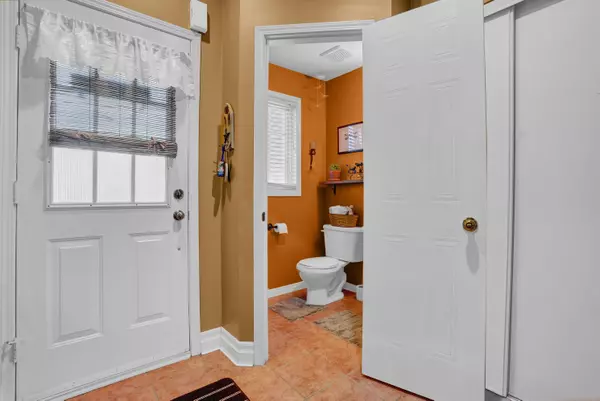$730,000
$649,900
12.3%For more information regarding the value of a property, please contact us for a free consultation.
54 Jays DR Whitby, ON L1R 2P6
2 Beds
3 Baths
Key Details
Sold Price $730,000
Property Type Condo
Sub Type Att/Row/Townhouse
Listing Status Sold
Purchase Type For Sale
Approx. Sqft 1100-1500
Subdivision Williamsburg
MLS Listing ID E11954611
Sold Date 02/15/25
Style 2-Storey
Bedrooms 2
Annual Tax Amount $4,281
Tax Year 2024
Property Sub-Type Att/Row/Townhouse
Property Description
Attention First Time Buyers, Downsizers or Investors! 54 Jays Dr. is an incredible opportunity to get into the popular Williamsburg area of Whitby. Spacious 2 bedroom, 3 bathroom, freehold townhouse with NO additional Maintenence Fees! It's got a very spacious layout, at 1300 sqft plus a rec room in the basement, it's the perfect size! The soaring cathedral ceiling and cozy gas fireplace are the heart of this home. Open concept kitchen overlooks the private backyard. 2 spacious bedrooms and 2 Full Bathrooms upstairs. The Primary Bedroom has a 4pc Ensuite bath with a soaker tub and a walk in closet. Private backyard with large deck and shed, plus gate at rear for easy access to plaza & bus stop on Brock St. Totally move in ready, but there is also a great opportunity to build equity with some modern updates/decor! **EXTRAS** Furnace approx. 4 yrs old. Roof Shingles Approx. 8-10 yrs. old. Vinyl Siding on front of house approx.3 years old. Interlock walk/Steps in front approx. 3 yrs old. Amazing location, mins to Whitburn Park, Shopping, Medical Offices, 412 &401
Location
Province ON
County Durham
Community Williamsburg
Area Durham
Zoning Residential
Rooms
Family Room No
Basement Finished
Kitchen 1
Interior
Interior Features Water Heater, Storage
Cooling Central Air
Fireplaces Number 1
Fireplaces Type Natural Gas
Exterior
Parking Features Private
Garage Spaces 1.0
Pool None
Roof Type Asphalt Shingle
Lot Frontage 20.64
Lot Depth 107.32
Total Parking Spaces 2
Building
Foundation Concrete
Others
Senior Community Yes
Read Less
Want to know what your home might be worth? Contact us for a FREE valuation!

Our team is ready to help you sell your home for the highest possible price ASAP
GET MORE INFORMATION





