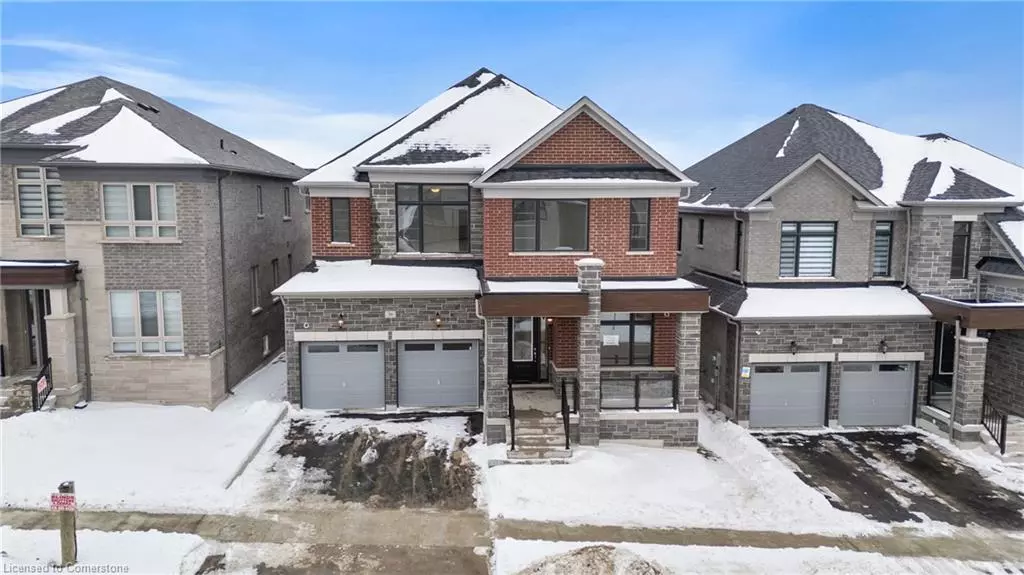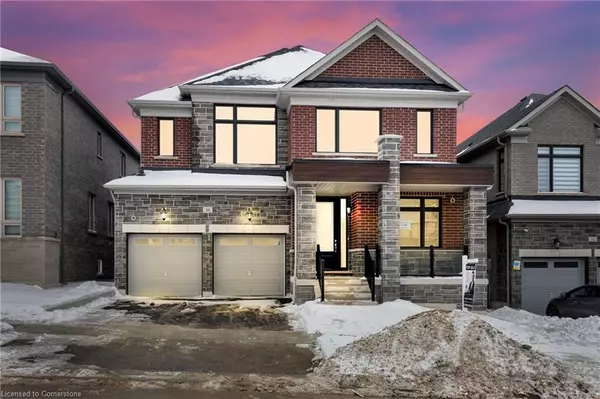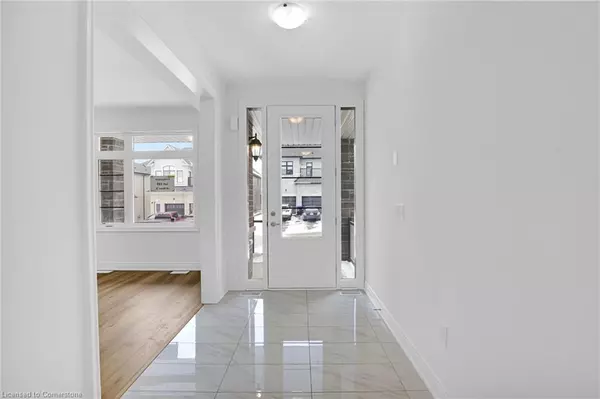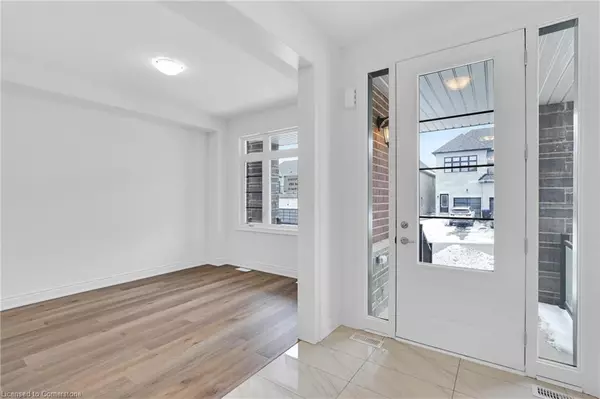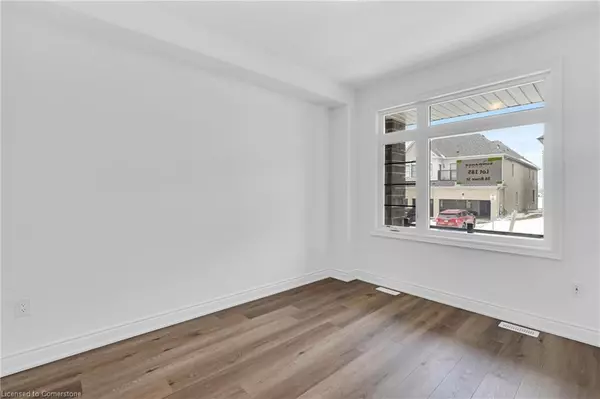$1,525,999
$1,529,900
0.3%For more information regarding the value of a property, please contact us for a free consultation.
36 Rowe Street Bradford West Gwillimbury, ON L0G 1B0
4 Beds
4 Baths
3,323 SqFt
Key Details
Sold Price $1,525,999
Property Type Single Family Home
Sub Type Single Family Residence
Listing Status Sold
Purchase Type For Sale
Square Footage 3,323 sqft
Price per Sqft $459
MLS Listing ID 40696307
Sold Date 02/14/25
Style Two Story
Bedrooms 4
Full Baths 3
Half Baths 1
Abv Grd Liv Area 3,323
Originating Board Hamilton - Burlington
Property Sub-Type Single Family Residence
Property Description
36 Rowe St is a the home you've been waiting for. With 3323 SQFT of living space, hard surface flooring throughout the main floor and plenty of upgrades you do not want to miss this one! Upgraded kitchen boasts stone counter tops, cook top range, 72" fridge, separate servery area perfect for entertaining or a coffee bar! With plenty of room for family gatherings, the great room is extra cozy with the gorgeously upgraded gas fireplace with black crushed glass. 3 generously sized bedrooms and primary bedroom to swoon over - plus a bonus office space (or nursery for the smallest member). Top floor laundry and bathrooms enough for the whole family. This one won't last!
Location
Province ON
County Simcoe County
Area Bradford/West Gwillimbury
Zoning R1-2*12(H1)
Direction Hwy 400N to Simcoe County Road 88. Left onto Country Road 88, Right onto Country Road 27, Left onto Cunningham Dr, Left onto Rowe St.
Rooms
Basement Full, Unfinished
Kitchen 1
Interior
Interior Features Built-In Appliances
Heating Forced Air
Cooling Central Air
Fireplace No
Appliance Bar Fridge, Range, Oven, Dishwasher, Dryer, Freezer, Gas Oven/Range, Refrigerator, Washer
Exterior
Parking Features Attached Garage
Garage Spaces 2.0
Roof Type Asphalt Shing
Lot Frontage 44.95
Lot Depth 101.71
Garage Yes
Building
Lot Description Urban, Rectangular, Forest Management, Greenbelt, Highway Access, Major Highway, Park, Place of Worship, Playground Nearby, Quiet Area, School Bus Route, Schools, Shopping Nearby
Faces Hwy 400N to Simcoe County Road 88. Left onto Country Road 88, Right onto Country Road 27, Left onto Cunningham Dr, Left onto Rowe St.
Foundation Concrete Perimeter
Sewer Sewer (Municipal)
Water Municipal-Metered
Architectural Style Two Story
Structure Type Brick,Brick Veneer,Cement Siding
New Construction No
Schools
Elementary Schools Chris Hadfield
High Schools Brandford Central
Others
Senior Community false
Tax ID 581590452
Ownership Freehold/None
Read Less
Want to know what your home might be worth? Contact us for a FREE valuation!

Our team is ready to help you sell your home for the highest possible price ASAP
GET MORE INFORMATION

