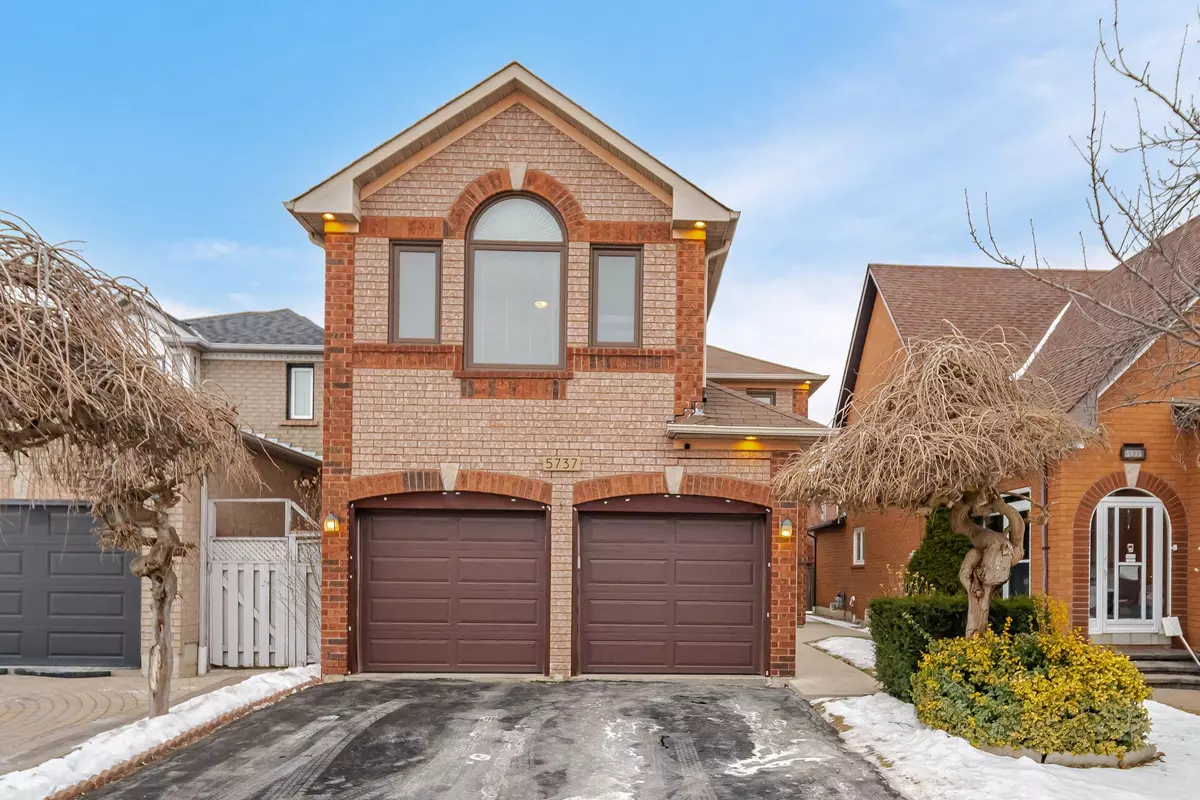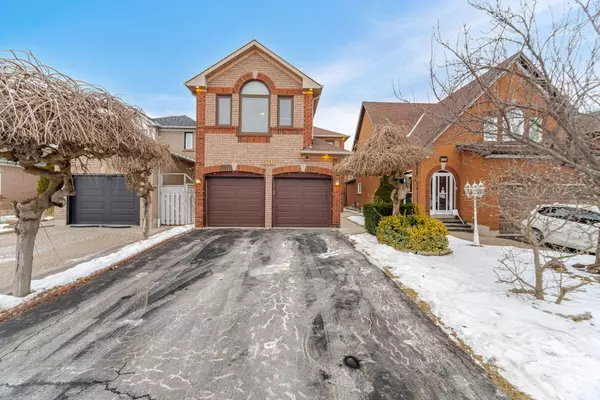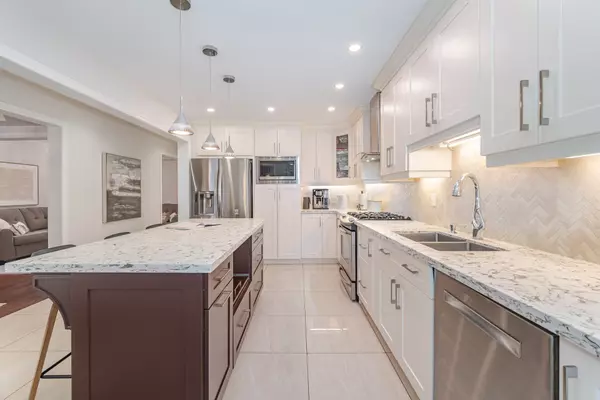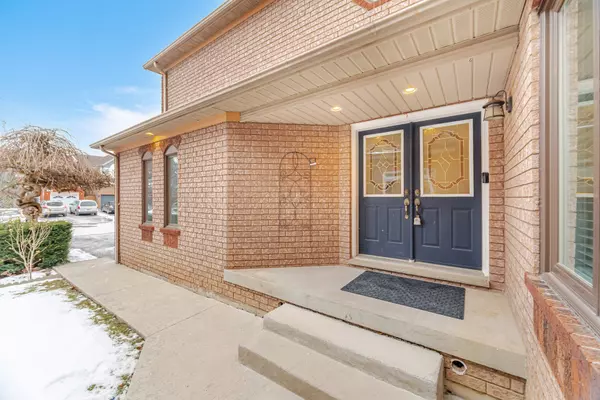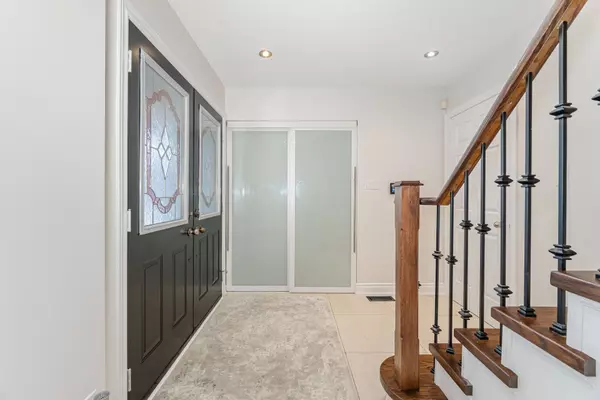$1,360,000
$1,399,900
2.9%For more information regarding the value of a property, please contact us for a free consultation.
5737 Mersey ST Mississauga, ON L5V 1V8
4 Beds
4 Baths
Key Details
Sold Price $1,360,000
Property Type Single Family Home
Sub Type Detached
Listing Status Sold
Purchase Type For Sale
Subdivision East Credit
MLS Listing ID W11941621
Sold Date 02/14/25
Style 2-Storey
Bedrooms 4
Annual Tax Amount $6,380
Tax Year 2024
Property Sub-Type Detached
Property Description
Welcome to this stunning detached home in the highly sought-after East Credit neighbourhood. Featuring a grand double-door entry, this 4-bedroom, 4-bath home offers maple hardwood floors throughout! Upgraded Porcelain tiles on main floor. All Upgraded bathrooms. The upgraded kitchen is truly a showstopper, featuring a center island with additional drawers, quartz countertops, and a gorgeous backsplash. Designed for functionality and style, it includes ample cabinetry, pull-out drawers, a spice rack, a Lazy Susan corner, pot lights, and stainless steel appliances: a double-door fridge, canopy hood, gas stove, microwave, and dishwasher. The main floor also boasts a convenient laundry room with an access to the garage. The spacious master bedroom is a retreat, complete with a 5-piece ensuite, a walk-in closet, and a cozy sitting area. Recent upgrades include all new windows, A/C and furnace, and fresh paint throughout making this home truly move-in ready. The finished basement is designed for entertaining, featuring a full bathroom, an entertainment room, and a stylish bar with a sink, quartz countertop, and a wine fridge. The backyard offers a serene escape with a garden shed for added storage. With over $100K in tasteful upgrades, this meticulously maintained home is the perfect blend of style and comfort. Don't miss this opportunity it wont last long! **EXTRAS** Pot lights on main & in bsmt . Schools- Whitehorn PS, St. Raymond Elementary, Hazel McCallion Middle (French Immersion), Rick Hansen SS, St.Joseph SS. Rivergrove Community centre is just a minute drive. Close to all major Hwy's
Location
Province ON
County Peel
Community East Credit
Area Peel
Rooms
Family Room Yes
Basement Finished
Kitchen 1
Interior
Interior Features Central Vacuum, Auto Garage Door Remote, Carpet Free
Cooling Central Air
Exterior
Parking Features Private
Garage Spaces 2.0
Pool None
Roof Type Shingles
Lot Frontage 32.0
Lot Depth 109.91
Total Parking Spaces 6
Building
Foundation Concrete
Read Less
Want to know what your home might be worth? Contact us for a FREE valuation!

Our team is ready to help you sell your home for the highest possible price ASAP
GET MORE INFORMATION

