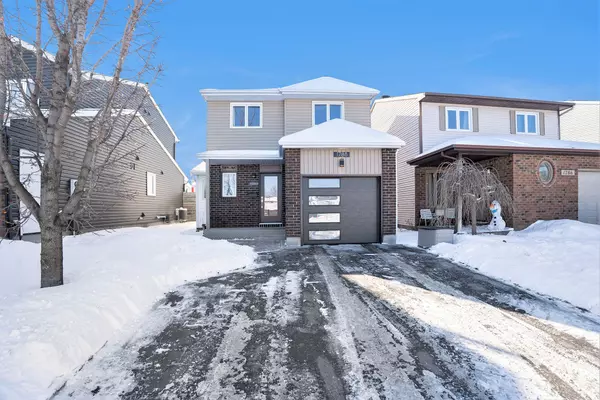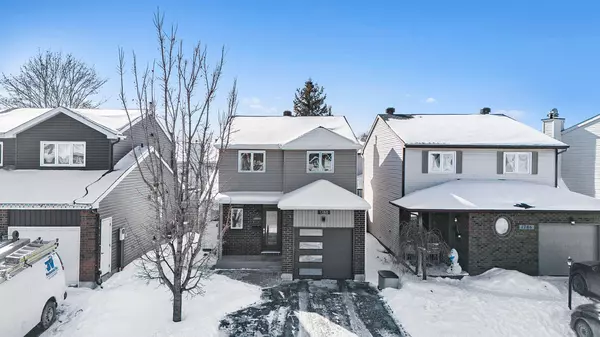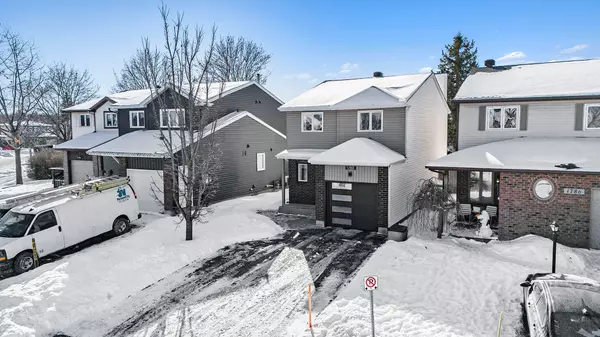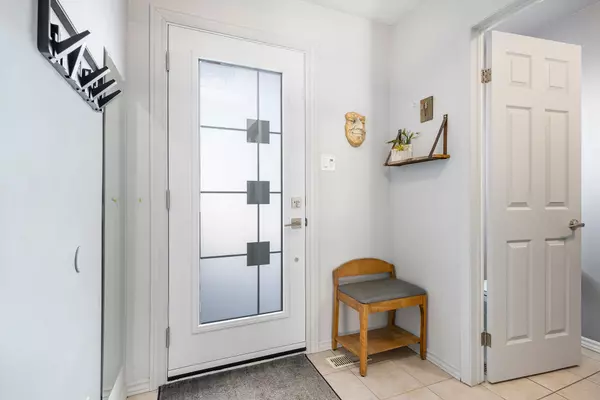$652,500
$649,900
0.4%For more information regarding the value of a property, please contact us for a free consultation.
1788 Bromont WAY Orleans - Convent Glen And Area, ON K1C 5J6
3 Beds
3 Baths
Key Details
Sold Price $652,500
Property Type Single Family Home
Sub Type Detached
Listing Status Sold
Purchase Type For Sale
Subdivision 2010 - Chateauneuf
MLS Listing ID X11954538
Sold Date 02/14/25
Style 2-Storey
Bedrooms 3
Annual Tax Amount $3,875
Tax Year 2024
Property Sub-Type Detached
Property Description
Meticulously Maintained & Move-In Ready! Welcome to this beautifully updated home in the sought-after neighbourhood of Chateauneuf, where convenience meets tranquillity. Nestled near all amenities and surrounded by lush green spaces like Barrington Park and Champagne Park, this home offers the perfect balance of comfort and accessibility. Step inside to find a tastefully renovated kitchen, ideal for cooking and entertaining, complemented by gleaming ceramic and strip hardwood flooring on the main level. The spacious layout continues upstairs, where all bedrooms are generously sized. The primary suite is a true retreat, featuring a full ensuite bathroom and a walk-in closet. Every detail has been thoughtfully cared for, from the updated windows to the elegant front and garage doors that enhance the home's curb appeal. The cozy finished rec room in the basement provides the perfect space to unwind, while the well-organized workshop area offers plenty of room for hobbies or projects. Outside, the backyard is designed for year-round enjoyment, boasting a covered space for barbecuing in any weather, a patio for relaxation, and a handy shed for extra storage. Practical upgrades include an enlarged driveway, allowing for convenient side-by-side parking. With its prime location, modern updates, and undeniable value, this home is a must-see. Don't miss out on scheduling your viewing today!
Location
Province ON
County Ottawa
Community 2010 - Chateauneuf
Area Ottawa
Zoning Residential R2N
Rooms
Family Room No
Basement Full, Partially Finished
Kitchen 1
Interior
Interior Features Auto Garage Door Remote
Cooling Central Air
Exterior
Parking Features Inside Entry, Private Double
Garage Spaces 1.0
Pool None
Roof Type Asphalt Shingle
Lot Frontage 32.8
Lot Depth 100.07
Total Parking Spaces 4
Building
Foundation Poured Concrete
Read Less
Want to know what your home might be worth? Contact us for a FREE valuation!

Our team is ready to help you sell your home for the highest possible price ASAP
GET MORE INFORMATION





