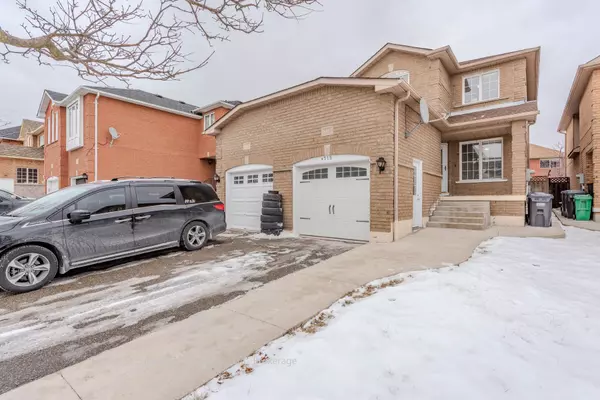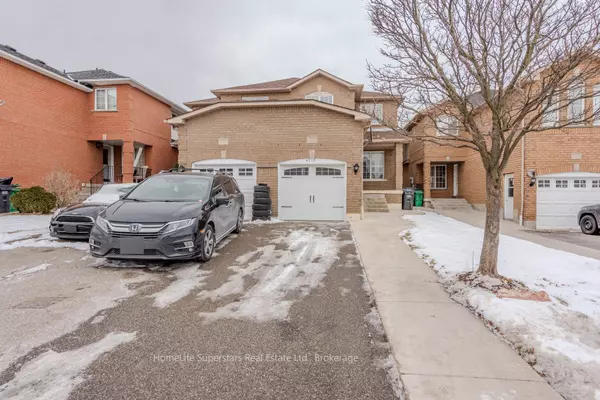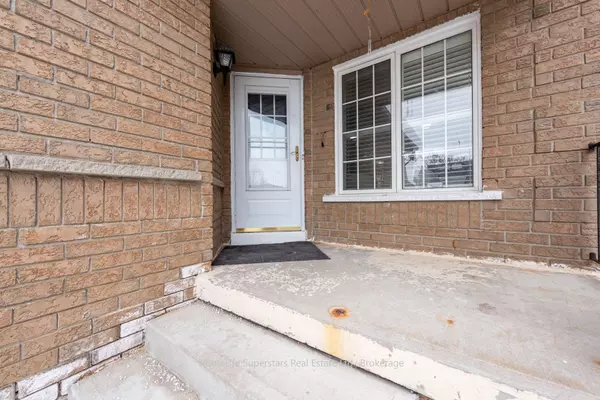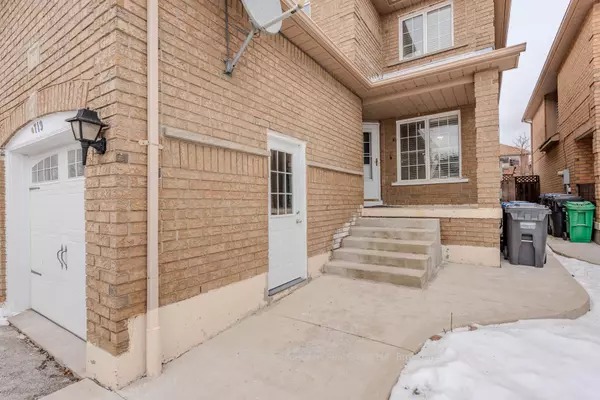$1,092,000
$1,099,777
0.7%For more information regarding the value of a property, please contact us for a free consultation.
719 Stonebridge AVE Mississauga, ON L5V 2K9
4 Beds
4 Baths
Key Details
Sold Price $1,092,000
Property Type Multi-Family
Sub Type Semi-Detached
Listing Status Sold
Purchase Type For Sale
Approx. Sqft 1500-2000
Subdivision East Credit
MLS Listing ID W11941109
Sold Date 02/14/25
Style 2-Storey
Bedrooms 4
Annual Tax Amount $5,310
Tax Year 2024
Property Sub-Type Semi-Detached
Property Description
Prime Location approx. 10 minutes from Square One Mall and 6 minutes from Heartland Town Centre! This impeccably maintained, freshly painted 3-bedroom, 2.5-bathroom semi-detached home is nestled in the sought-after East Credit neighborhood. The main floor boasts a spacious, separate living and dining area, as well as a large family room perfect for unwinding. The kitchen features brand-new quartz countertops and backsplash, offering a sleek, modern touch that's never been used. Upstairs, the generously sized primary bedroom comes with a walk-in closet and a luxurious 4-piece ensuite. Two additional bright and airy bedrooms are ideal for children or guests. The fully finished basement is equipped with an in-law suite, including a full kitchen, living room, bedroom, and attached bathroom, providing excellent rental potential. An extended concrete driveway and fully concrete backyard offer a perfect space for summer relaxation and endless entertainment. This home has been professionally cleaned and is move-in ready for you and your family! **EXTRAS** 2 Stoves, 2 Fridge , 2 Microwave , 1 washer, 1 dryer , 2 garage door openers.
Location
Province ON
County Peel
Community East Credit
Area Peel
Rooms
Family Room Yes
Basement Apartment, Separate Entrance
Kitchen 2
Separate Den/Office 1
Interior
Interior Features Auto Garage Door Remote, Carpet Free
Cooling Central Air
Exterior
Parking Features Private
Garage Spaces 1.0
Pool None
Roof Type Shingles
Lot Frontage 22.9
Lot Depth 111.55
Total Parking Spaces 3
Building
Foundation Unknown
Read Less
Want to know what your home might be worth? Contact us for a FREE valuation!

Our team is ready to help you sell your home for the highest possible price ASAP
GET MORE INFORMATION





