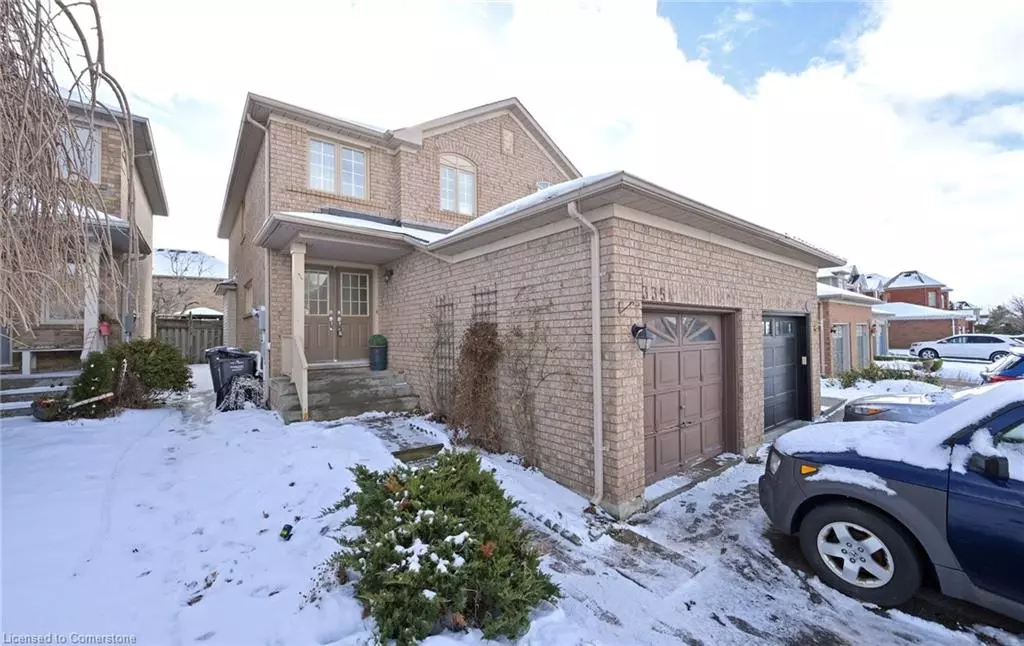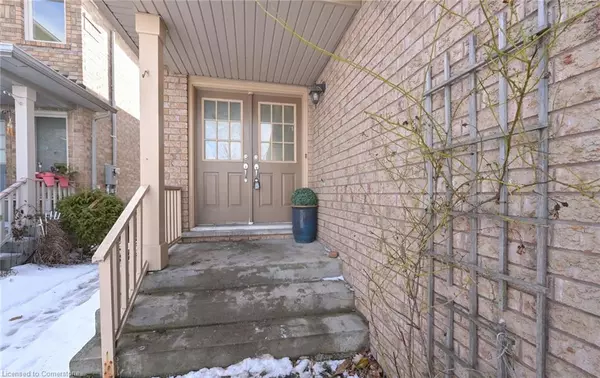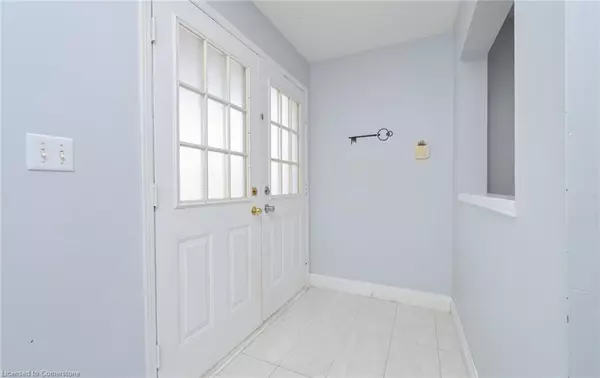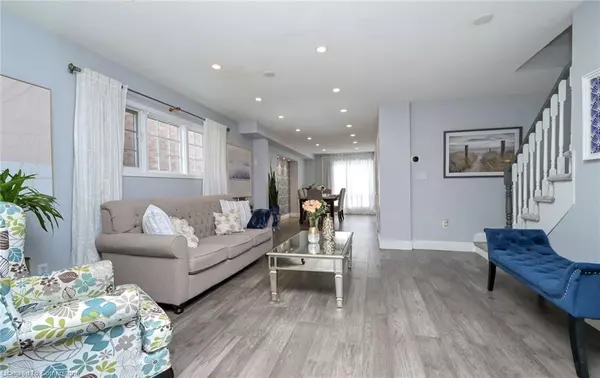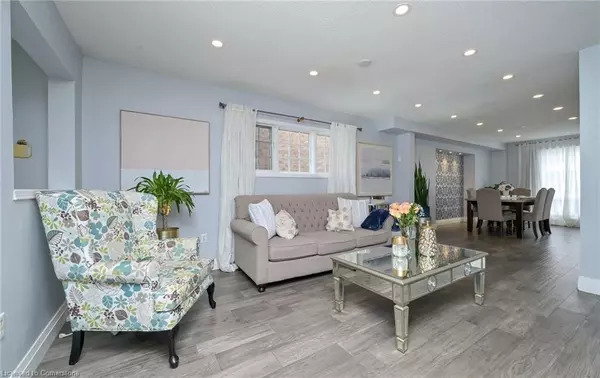$920,000
$949,000
3.1%For more information regarding the value of a property, please contact us for a free consultation.
3354 Scotch Pine Gate Mississauga, ON L5N 7M9
4 Beds
2 Baths
1,700 SqFt
Key Details
Sold Price $920,000
Property Type Single Family Home
Sub Type Single Family Residence
Listing Status Sold
Purchase Type For Sale
Square Footage 1,700 sqft
Price per Sqft $541
MLS Listing ID 40697141
Sold Date 02/12/25
Style Two Story
Bedrooms 4
Full Baths 2
Abv Grd Liv Area 1,700
Originating Board Mississauga
Year Built 1997
Annual Tax Amount $4,752
Property Sub-Type Single Family Residence
Property Description
This fantastic property features a modern kitchen, dimming pot lights throughout the main floor, and a convenient 3-piece bathroom on the main level near the basement which could be closed off to create a private space (perfect for the older teen or young adult who craves their own space!) The open-concept main floor design includes a spacious living and dining area, plus a cozy family room over looking the kitchen perfect for entertaining. Upstairs, you'll find three generous bedrooms and two full bathrooms, offering plenty of space for the whole family. The finished basement includes a laundry room, recreational room and an additional bedroom, providing even more versatility. Move-in ready, this home also boasts parking for up to 5 cars. —your next home awaits!
Location
Province ON
County Peel
Area Ms - Mississauga
Zoning RM2
Direction Derry Rd W to Terragar Blvd to Scotch Pine Gate
Rooms
Other Rooms Shed(s)
Basement Development Potential, Full, Finished
Kitchen 1
Interior
Interior Features In-law Capability
Heating Forced Air, Natural Gas
Cooling Central Air
Fireplace No
Appliance Water Heater, Dishwasher, Dryer, Refrigerator, Stove, Washer
Laundry In Basement
Exterior
Parking Features Attached Garage, Mutual/Shared
Garage Spaces 1.0
Roof Type Asphalt Shing
Handicap Access Open Floor Plan
Lot Frontage 22.74
Lot Depth 109.91
Garage Yes
Building
Lot Description Urban, Irregular Lot, School Bus Route, Schools, Shopping Nearby
Faces Derry Rd W to Terragar Blvd to Scotch Pine Gate
Foundation Brick/Mortar
Sewer Sewer (Municipal)
Water Municipal
Architectural Style Two Story
Structure Type Concrete
New Construction No
Others
Senior Community false
Tax ID 135181144
Ownership Freehold/None
Read Less
Want to know what your home might be worth? Contact us for a FREE valuation!

Our team is ready to help you sell your home for the highest possible price ASAP
GET MORE INFORMATION

