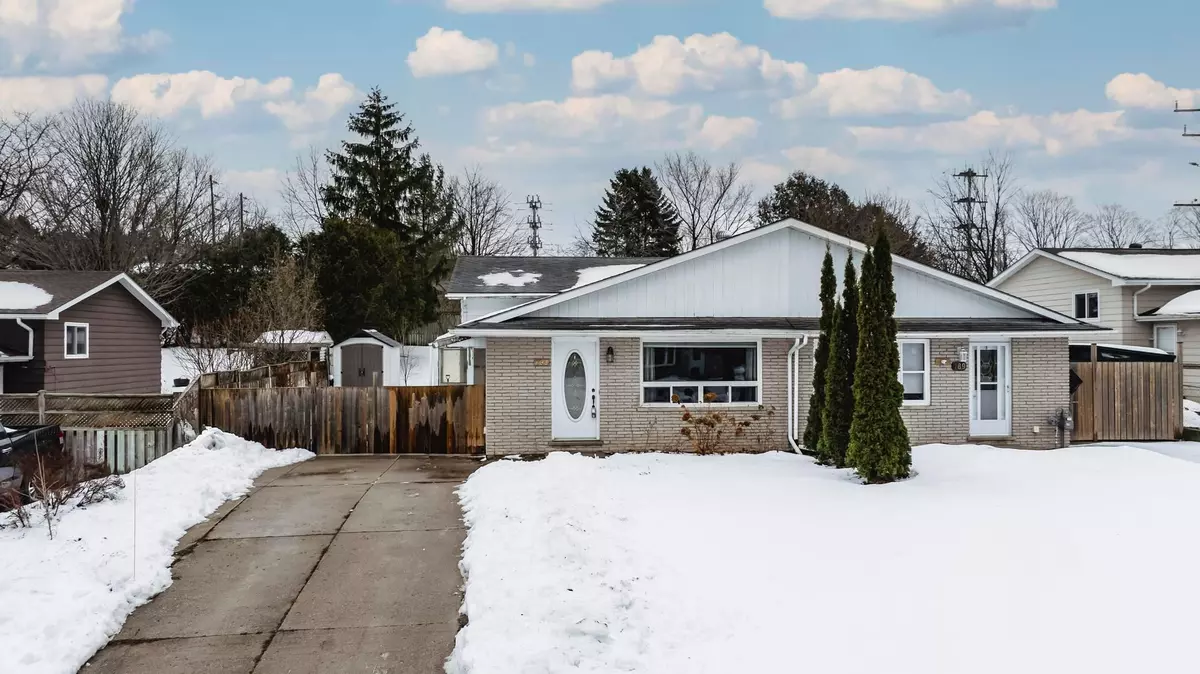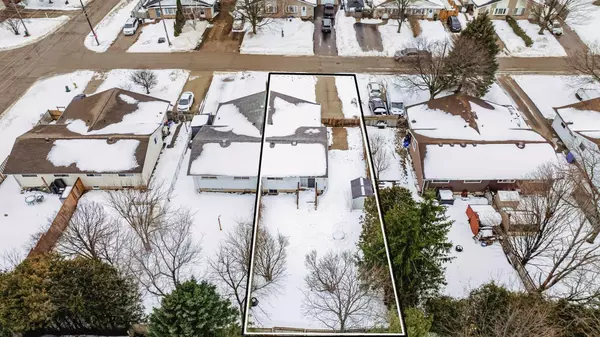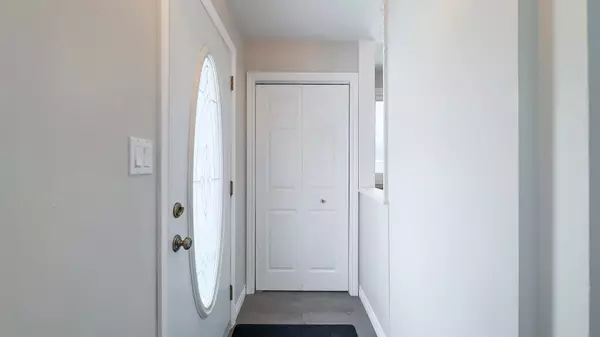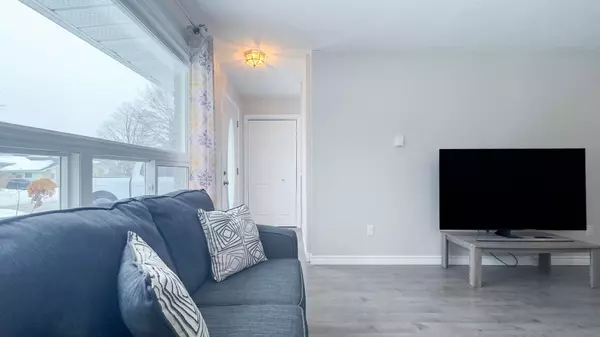$455,000
$470,000
3.2%For more information regarding the value of a property, please contact us for a free consultation.
793 Eastwood DR Saugeen Shores, ON N0H 2C4
4 Beds
2 Baths
Key Details
Sold Price $455,000
Property Type Multi-Family
Sub Type Semi-Detached
Listing Status Sold
Purchase Type For Sale
Subdivision Saugeen Shores
MLS Listing ID X11895117
Sold Date 02/13/25
Style Backsplit 3
Bedrooms 4
Annual Tax Amount $2,915
Tax Year 2024
Property Sub-Type Semi-Detached
Property Description
Discover the perfect blend of comfort and convenience in this lovely 4-bedroom, 2-bathroom home, ideally located less than a 5-minute drive to the pristine shores of Port Elgin Beach. Welcome to 793 Eastwood Dr - a perfect family home or investment property. Step into a spacious and sunlit open-concept living and dining space. The functional kitchen offers lots of storage and cupboard space along with a side entrance. The upper level offers a large primary suite with two additional bedrooms and a full bathroom. Off one of the bedrooms are sliding glass doors leading to a lovely deck and fully fenced backyard, a private retreat perfect for summer barbecues or an evening relaxing under the stars. A fully finished basement adds versatility, whether you envision a cozy rec room or space for a home office, or gym. The basement is complete with another bedroom and full bathroom along with a gas fireplace for those cool winter nights! The double wide driveway offers plenty of parking! Walking distance to trails and with the beach just moments away, you'll enjoy the best of Port Elgin at your fingertips. Don't miss this opportunity!
Location
Province ON
County Bruce
Community Saugeen Shores
Area Bruce
Rooms
Family Room Yes
Basement Finished
Kitchen 1
Separate Den/Office 1
Interior
Interior Features Built-In Oven, On Demand Water Heater, Separate Heating Controls
Cooling None
Fireplaces Number 2
Exterior
Parking Features Private Double
Pool None
Roof Type Asphalt Shingle
Lot Frontage 33.66
Lot Depth 131.65
Total Parking Spaces 4
Building
Foundation Other, Poured Concrete
Read Less
Want to know what your home might be worth? Contact us for a FREE valuation!

Our team is ready to help you sell your home for the highest possible price ASAP
GET MORE INFORMATION





