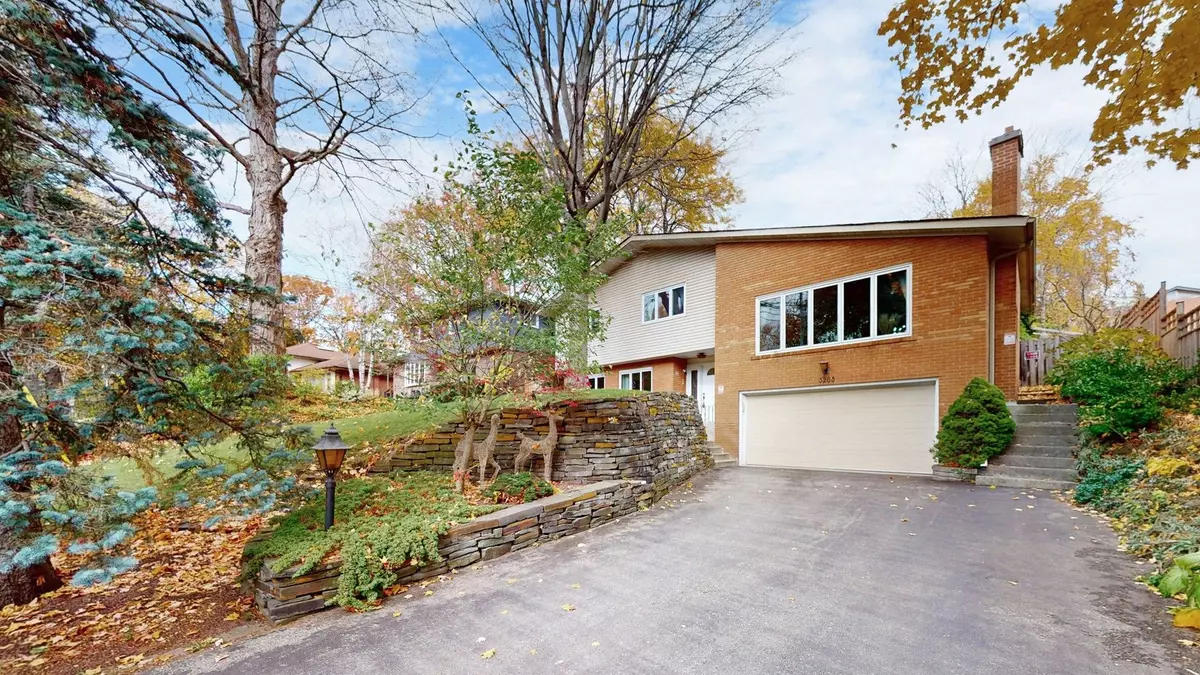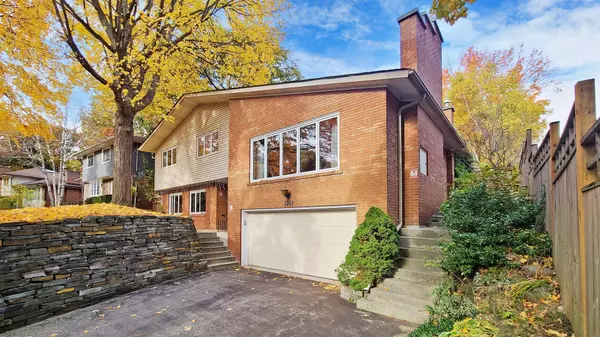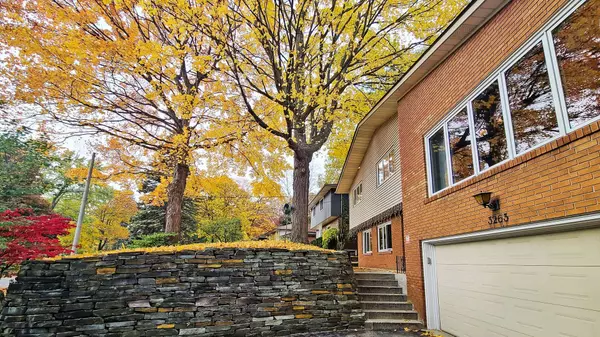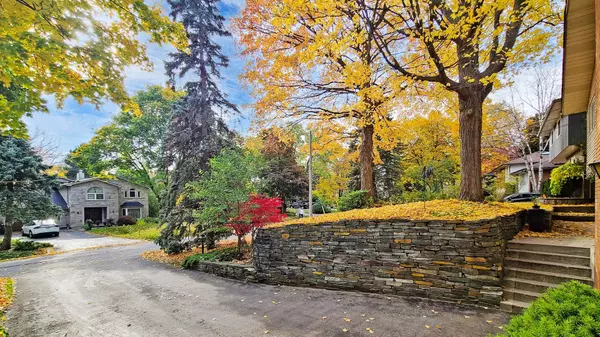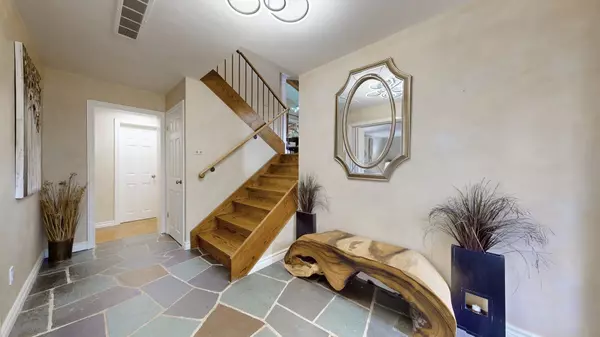$1,458,000
$1,535,000
5.0%For more information regarding the value of a property, please contact us for a free consultation.
3263 Credit Heights DR Mississauga, ON L5C 2L8
3 Beds
3 Baths
Key Details
Sold Price $1,458,000
Property Type Single Family Home
Sub Type Detached
Listing Status Sold
Purchase Type For Sale
Subdivision Erindale
MLS Listing ID W10403017
Sold Date 02/14/25
Style Sidesplit 3
Bedrooms 3
Annual Tax Amount $8,131
Tax Year 2024
Property Sub-Type Detached
Property Description
Mississauga Excellent-Designed Residence In Erindale Community, 3 Spacious Bedrooms And 3 Bathrooms, One Open Concept Kitchen With Large Windows Walkout To Backyard, Skylights In Kitchen And Stairs, Gorgeous And Beautiful Landscaping, Great Value On Home Renovation And Upgrades. It Boasts High Ceilings, a Valuable Deck Area, Providing Ample Space For Relaxation And Entertaining Outdoor Space. In-Ground Pool, Sprinkler System, At The Most Ideal And Convenient Location In School District, Walking Distance To Many Top-Ranking Elementary, Middle, And High Schools, Which Offer Varieties of Learning Programs, These Schools Provide High-Quality Resources To Meet Diverse Educational Needs; Surrounded by Erindale Park, Culham Trail, Golden Square Centre, T&T Supermarket, Fresh Palace, Canadian Tire, Home Depot, Springfield Public School, UTM, Golf and Country Clubs, Easy To Highway 403, 407, QEW. **EXTRAS** S/S Lg Fridge, S/S Jenn-Air Gas Range Stove, And Dishwasher, B/I Microwave, All Elfs, Windows 2000, Roof 2012, Driveway 2011, Retaining Wall 2010, Furnace 2012, Gas BBQ Hookup, Water Softener (As Is), Garage Remotes.
Location
Province ON
County Peel
Community Erindale
Area Peel
Rooms
Family Room Yes
Basement Finished, Separate Entrance
Kitchen 1
Interior
Interior Features Built-In Oven
Cooling Central Air
Exterior
Parking Features Private
Garage Spaces 2.0
Pool Inground
Roof Type Unknown
Lot Frontage 59.48
Lot Depth 123.71
Total Parking Spaces 6
Building
Foundation Unknown
Read Less
Want to know what your home might be worth? Contact us for a FREE valuation!

Our team is ready to help you sell your home for the highest possible price ASAP
GET MORE INFORMATION

