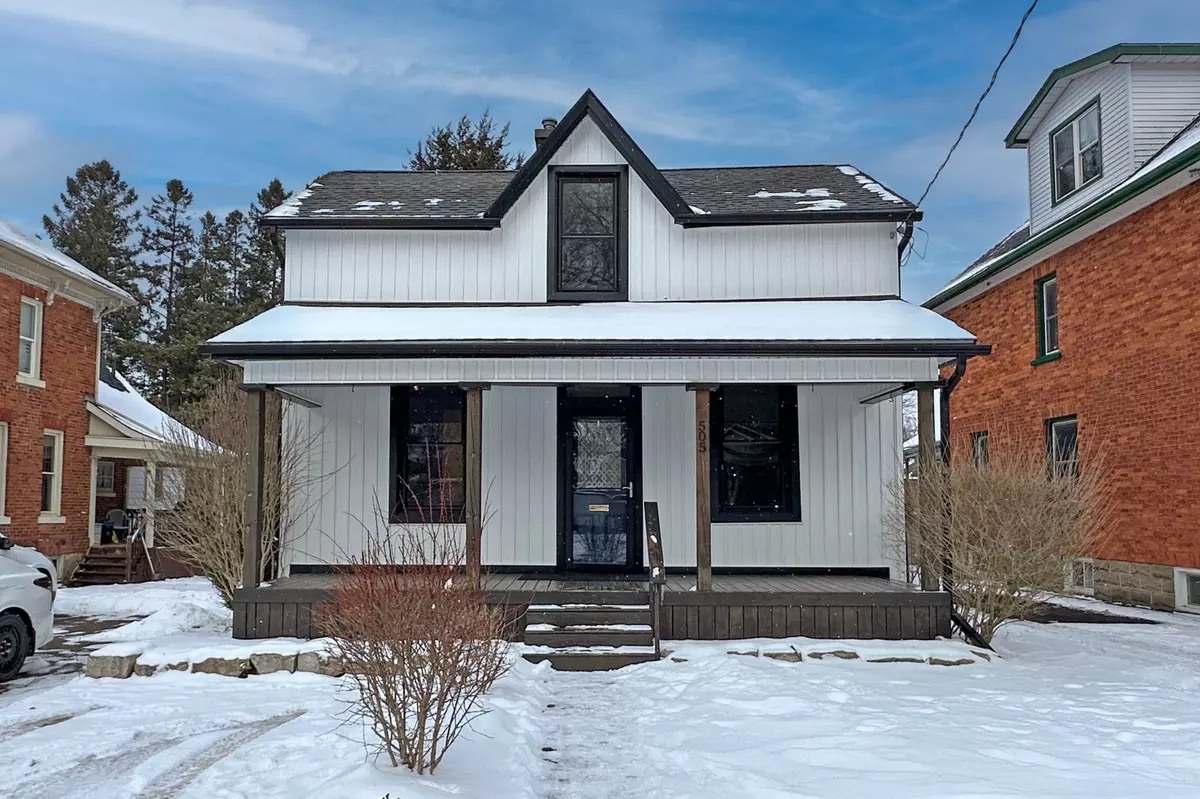$510,000
$499,000
2.2%For more information regarding the value of a property, please contact us for a free consultation.
505 Mary ST Woodstock, ON N4S 4S6
3 Beds
1 Bath
Key Details
Sold Price $510,000
Property Type Single Family Home
Sub Type Detached
Listing Status Sold
Purchase Type For Sale
Approx. Sqft 700-1100
Subdivision Woodstock - North
MLS Listing ID X11959396
Sold Date 02/12/25
Style 1 1/2 Storey
Bedrooms 3
Annual Tax Amount $2,632
Tax Year 2024
Property Sub-Type Detached
Property Description
In the heart of the Historic Zone. Located on a charming Mary Street, this 3 bedroom house is waiting for you to call it home. Facade has been beautifully updated and features a charming front porch. Interior of the home has also been lovingly updated. Step into the welcoming living room with adjacent bedroom/office. At the rear of the home you will find the kitchen and large dining room overlooking the treed yard. There are two more bedrooms upstairs. The lower level features a family room, storage room and utility/laundry room. Stepping into the giant fenced yard you will immediately notice the large shop/man cave/she shed at the rear of the yard. Building features it's own breaker panel and furnace and is all set-up for the woodworkers out there or convert to your personal need! The yard is perfect for Fido and the kids to play. All appliances are included as well as workbench in shop. Seller has spoken to City of Woodstock and street parking permit would be granted for this home to accommodate second vehicle parking. Book your showing today!
Location
Province ON
County Oxford
Community Woodstock - North
Area Oxford
Zoning R2
Rooms
Family Room Yes
Basement Partially Finished, Full
Kitchen 1
Interior
Interior Features Storage, Water Heater, Water Meter, Water Softener, Workbench
Cooling Central Air
Exterior
Exterior Feature Landscaped, Porch, Year Round Living
Parking Features Private
Pool None
Roof Type Asphalt Shingle
Lot Frontage 33.15
Lot Depth 132.66
Total Parking Spaces 1
Building
Foundation Unknown
Others
Senior Community No
Security Features Carbon Monoxide Detectors,Smoke Detector
ParcelsYN No
Read Less
Want to know what your home might be worth? Contact us for a FREE valuation!

Our team is ready to help you sell your home for the highest possible price ASAP
GET MORE INFORMATION





