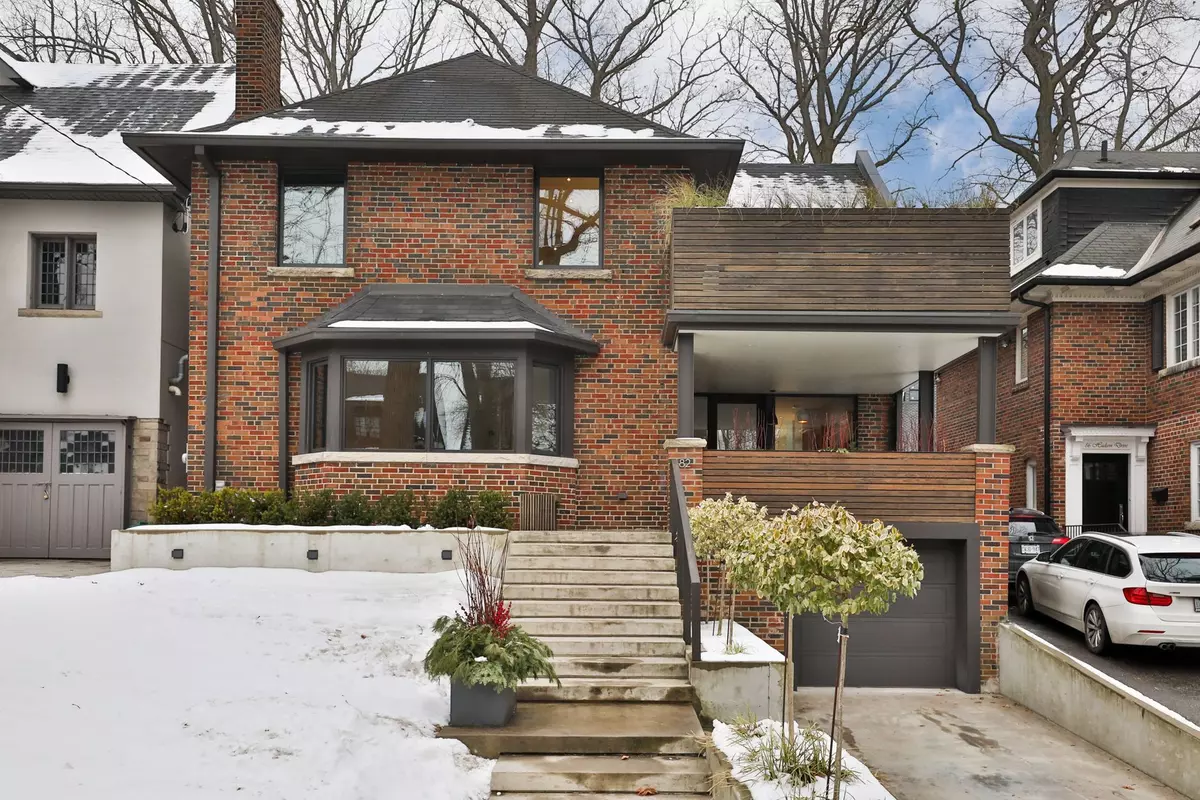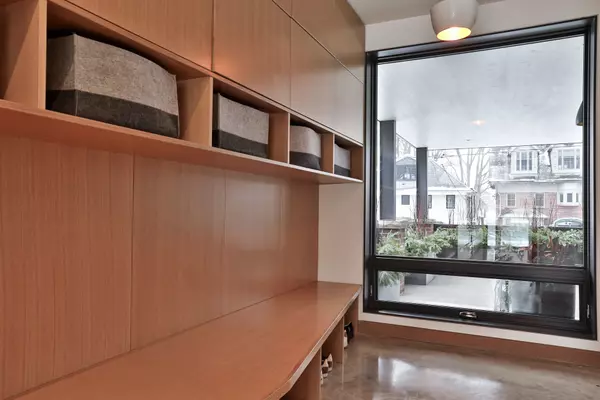$5,995,000
$5,995,000
For more information regarding the value of a property, please contact us for a free consultation.
82 Hudson DR Toronto C09, ON M4T 2K3
5 Beds
5 Baths
Key Details
Sold Price $5,995,000
Property Type Single Family Home
Sub Type Detached
Listing Status Sold
Purchase Type For Sale
Subdivision Rosedale-Moore Park
MLS Listing ID C11954576
Sold Date 02/13/25
Style 2-Storey
Bedrooms 5
Annual Tax Amount $19,391
Tax Year 2024
Property Sub-Type Detached
Property Description
Your patience and perseverance in your quest for something extraordinary is being rewarded with the opportunity at 82 Hudson Drive. This unbelievable 4+1 bedroom home perched above the street with enticing curb appeal dazzles from the moment you pull into the heated driveway, meander up the steady rise of the poured concrete steps, and arrive under the canopy of the front terrace. Large glass surfaces reveal a home that is like nothing else, intricately planned and executed to perform as functionally as ever possible for active families, while unwavering in the pursuit of the most stunning modern aesthetic. The home was stripped to its core, and enlarged at the rear. Removed brick was reclaimed, scrubbed and blended in on the addition to create a seamless transition. On the interiors, the house was completely re-imagined and re-designed by the owners in concert with architect Gillian Green.The home features radiant in-floor heating throughout, which is set under a combination of poured concrete and Moncer wide plank white oak flooring. All millwork is rift cut oak, and custom crafted for this home. Kitchen drawers reach 30.5" deep, cabinets draw back to reveal custom coffee bars, Suz-Zero beverage drawers, media consoles, and pantry storage. A 21-foot wall of glass effortlessly slides open to combine the outdoors within in the summertime. In the living room, the wood burning fireplace is topped w/ a full limestone slab, and a floor to ceiling log holder acts as a work of art. The second floor masterfully holds four large bedrooms with closets outfitted with dressers to maximize the function of the room. The primary suite is revealed through a pocket door, equipped with a gorgeous ensuite, king-sized bedroom & a private sun deck perched amongst the trees. There are even design surprises in the laundry room! The basement was lowered to 8' throughout with a huge rec room, guest bedroom, storage you won't believe is possible, and a w/o to the garage with dog wash!
Location
Province ON
County Toronto
Community Rosedale-Moore Park
Area Toronto
Rooms
Family Room Yes
Basement Finished, Walk-Out
Kitchen 1
Separate Den/Office 1
Interior
Interior Features Other
Cooling Central Air
Fireplaces Number 2
Fireplaces Type Wood, Natural Gas
Exterior
Exterior Feature Built-In-BBQ, Landscape Lighting, Porch
Parking Features Private
Garage Spaces 1.0
Pool None
Roof Type Unknown
Lot Frontage 40.0
Lot Depth 135.0
Total Parking Spaces 3
Building
Foundation Unknown
Others
Security Features Alarm System
Read Less
Want to know what your home might be worth? Contact us for a FREE valuation!

Our team is ready to help you sell your home for the highest possible price ASAP
GET MORE INFORMATION





